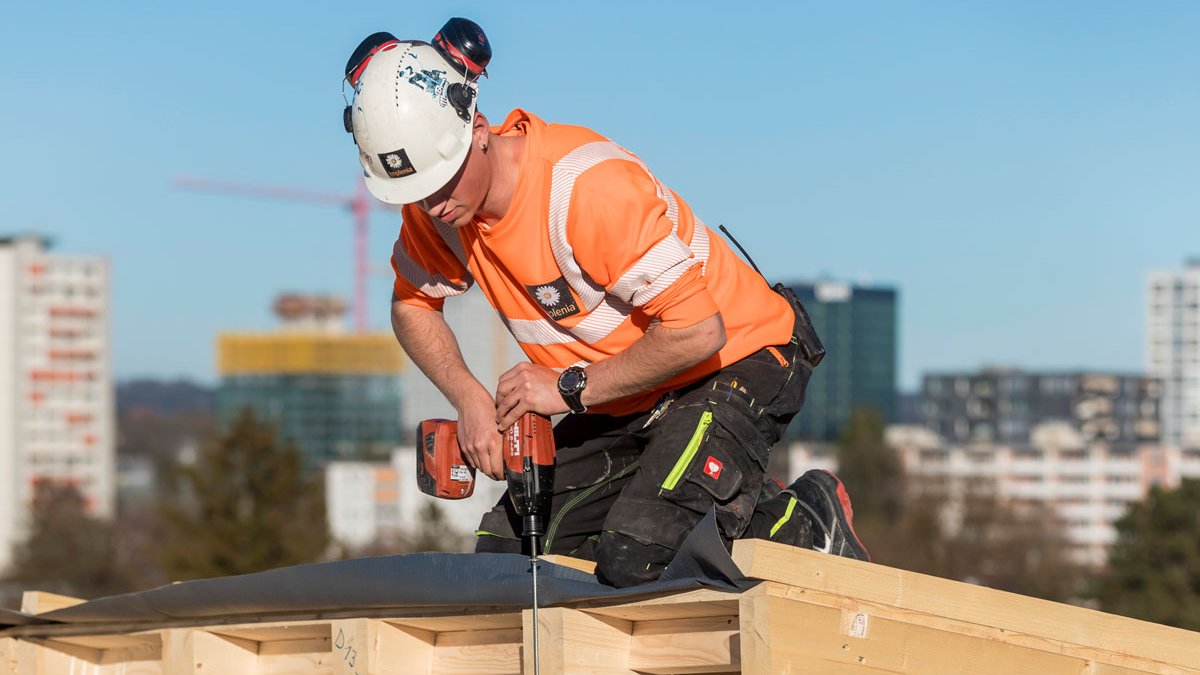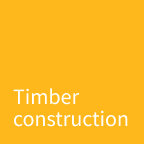
Compaction is good – it gets better with wood
In future, Switzerland must grow primarily inwards. This is demanded by the Spatial Planning Act and the citizens alike. This means that building activities are increasingly shifting from greenfield sites to areas that are already in use, and this also changes the requirements for projects. The constructional restrictions due to the existing substance, the burden on the neighbours, possible rent losses or tight space conditions on the construction site must also be taken into account in the planning and profitability calculations in the case of densification. For wood as a building material, however, these restrictions become an advantage thanks to its specific qualities.
As if made for compacting
The low weight makes wood ideal for additions, for example. The high degree of prefabrication reduces construction times just as massively as the impact on the environment from noise and dust. The space requirement on the building sites is reduced by a neatly timed "just-in-time" delivery of the pre-produced modules and components. Added to this is the unrivalled ecological balance of timber buildings. As a natural CO2 reservoir, the renewable building material decisively improves the climate balance of buildings.
Great potential for extensions
Analyses carried out by Implenia using a newly developed screening method show just how large and varied the potential for densification is in Switzerland's urban settlement areas. This method combines the basic principles of building law with georeferenced data sets. According to this method, the Lake Zurich municipality of Wädenswil alone has the potential to add 166,000 square metres or more than 1,000 family flats. However, the additional storeys do not only create living and working space. Increases in height also enable homeowners to generate additional added value by making better use of their land.
Holz macht Aufstockungen wirtschaftlich
"In many cases, timber is the only economically and technically viable option for adding storeys to existing buildings," explains Ulf Hoppenstedt. The overall project manager at Implenia is currently responsible for the large-scale Lokstadt project in Winterthur. In this area development to the west of the main railway station, a new district is being created with a diverse mix of new buildings and modernisations in listed existing buildings. "Due to the low weight of wood, for example, fewer interventions are required for structural strengthening when adding storeys to existing buildings, which reduces construction costs. In addition, rent losses can be reduced because the construction work is increasingly carried out in occupied buildings."
The growing need for sustainability
In the Lokstadt, however, another key advantage of wood comes into its own: its natural sustainability. Because wood is a renewable raw material and nature's CO2 reservoir, it performs better in terms of grey energy than many other building materials. "Sustainability is a growing need among many people, and this trend is also becoming increasingly important in the area of housing," as Ulf Hoppenstedt explains. In Lokstadt, Implenia is therefore not only aiming for sustainability certification for individual buildings. Rather, the newly emerging district as a whole is to become Winterthur's first 2000-watt site. Hoppenstedt emphasises: "Without realising some of the buildings in timber construction, we simply couldn't achieve that."
And the longer this goes on, the more it will pay off economically, because the commitment to sustainability and the certification support the long-term attractiveness of the site. For Hoppenstedt personally, sustainable attractiveness also includes the living climate: "Wood radiates less cold than concrete, for example, and thus ensures a pleasant atmosphere in the flats.
Standards für mehr und höhere Holzhäuser
Interview mit Frank Keikut
Mr Keikut, what do you see as the biggest advantage of wood as a building material in an urban environment?
Wood is an outstanding building material in terms of eco-balance and sensory experience alone, but when combined with its ability to recompact quickly and with little disruption, it becomes almost unrivalled.
Where do you see the greatest potential for advancing timber construction?
Timber construction is considered a pioneer in the industry when it comes to BIM and 3D modelling. In order to further expand its market position, however, it must take the next steps towards standardisation in the future. Uniform standards for timber construction elements would not only simplify planning and communication between all parties involved, but ultimately also make execution much more efficient.
You are currently working on a project for wooden high-rise buildings. What exactly is your focus?
We create a holistic structural concept that meets the requirements over the entire life cycle of a high-rise building and contributes to the sustainable densification of our cities. In the process, relevant topics of architecture and urban development are discussed as well as questions of fire protection, load-bearing structure and construction logistics. The research team's central questions are: How flexible do high-rise buildings in particular have to react to the constantly changing requirements of use in our cities, and how can wood as a building material provide answers?



