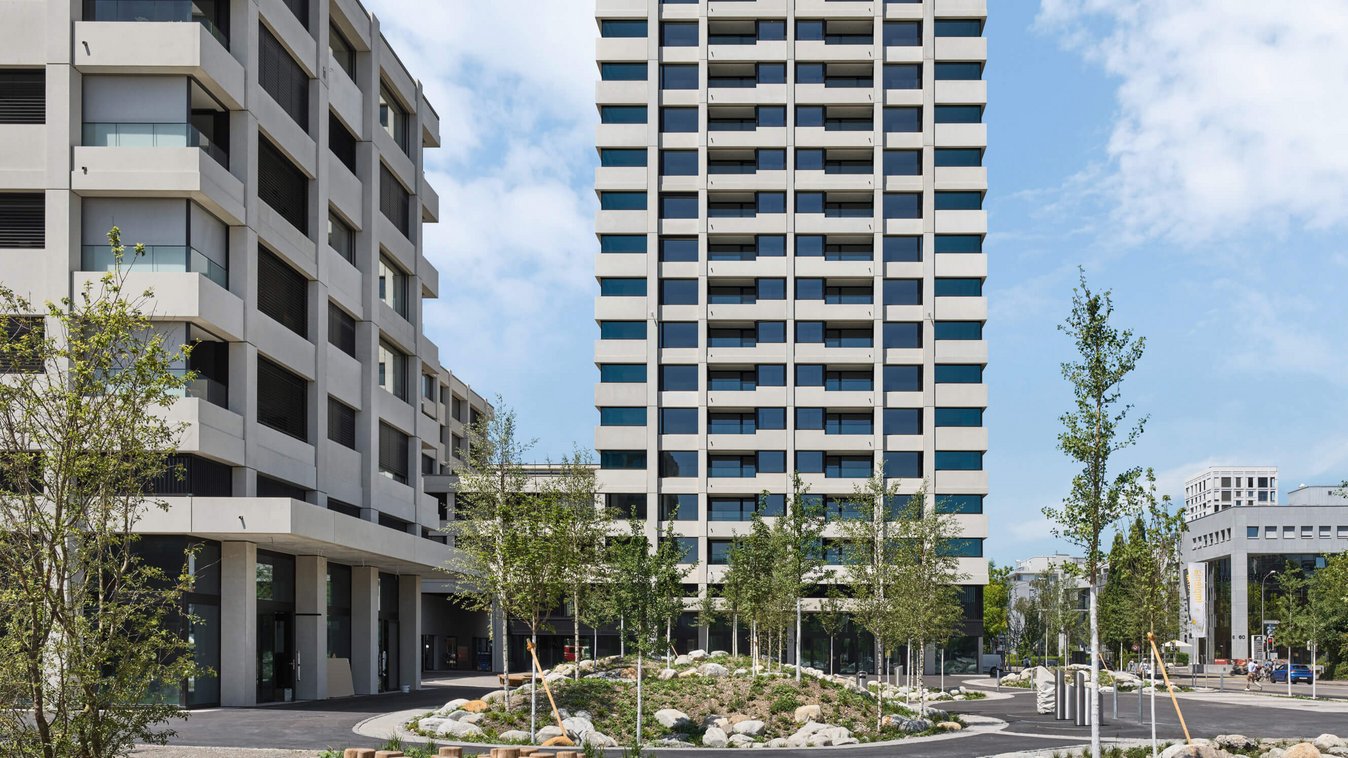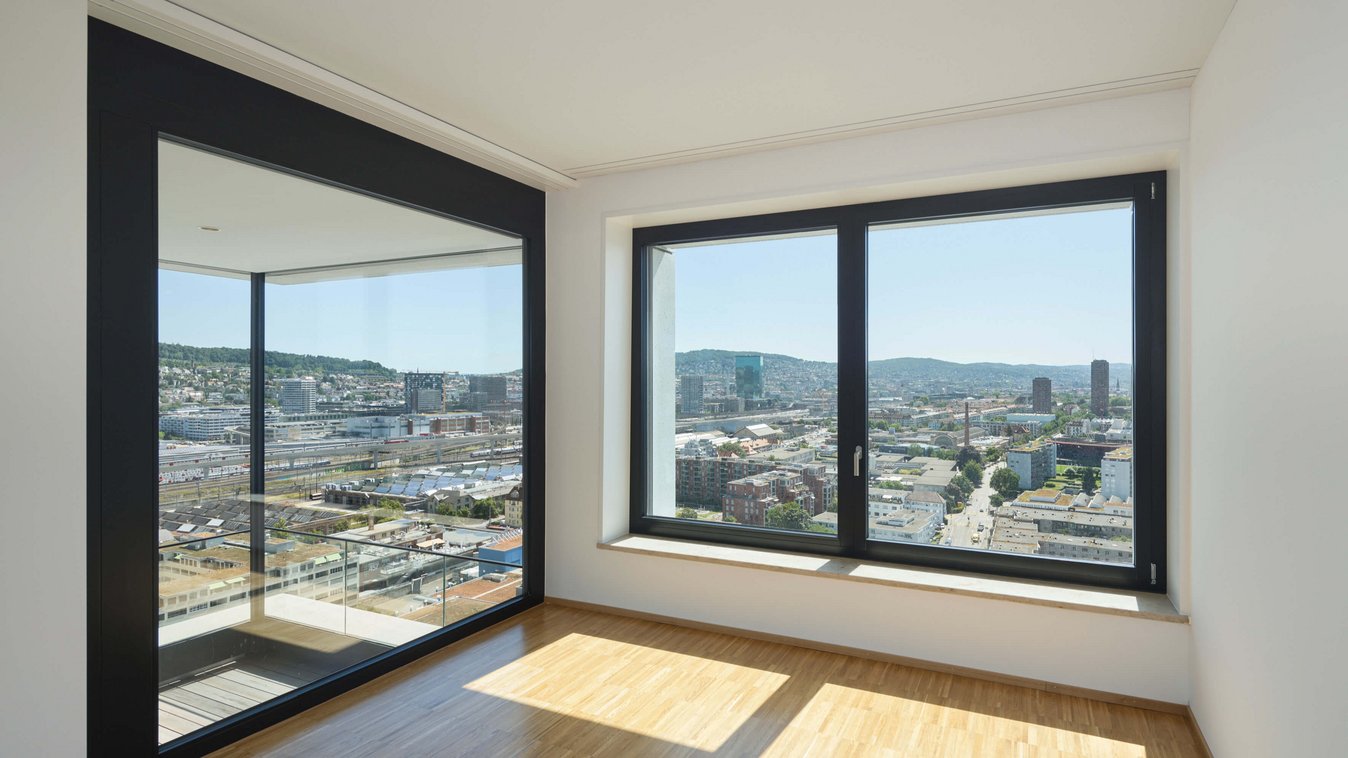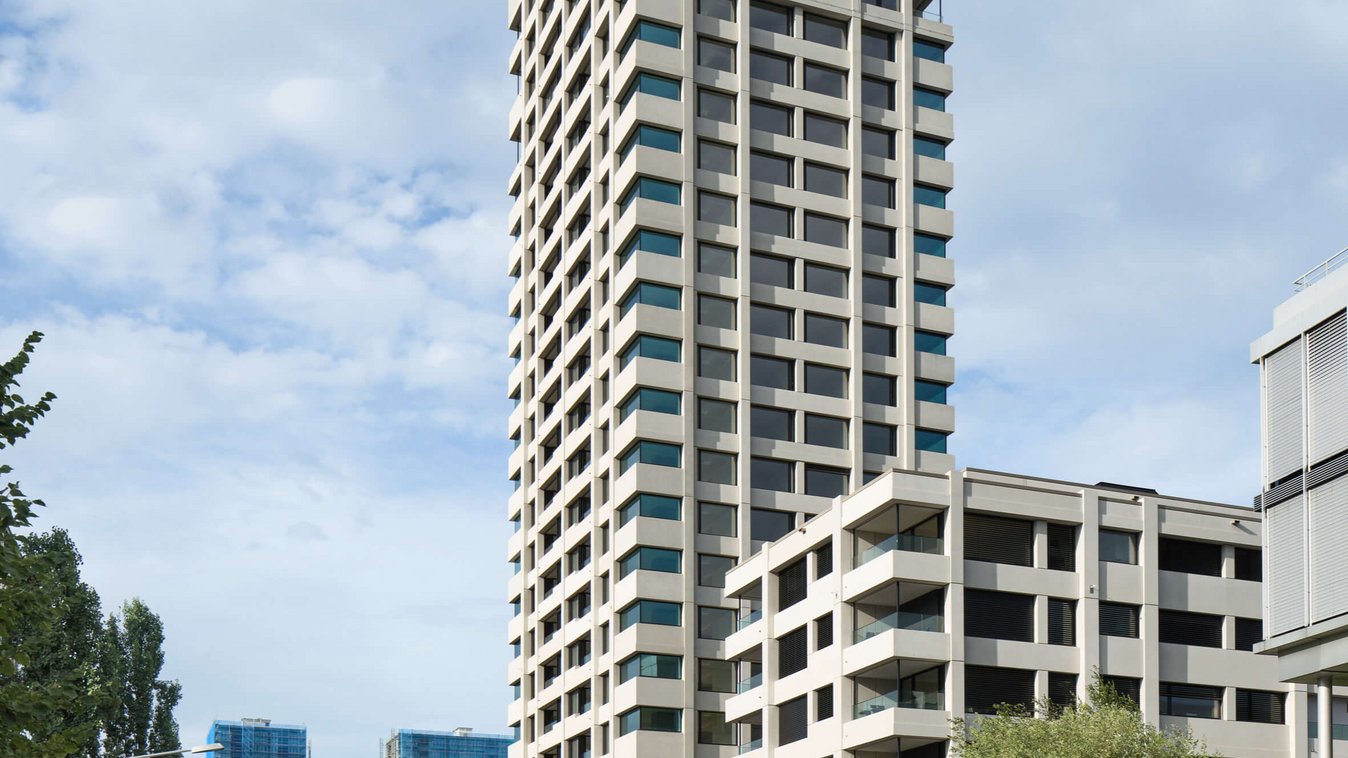


Wohnhochhaus Baslerstrasse
Short description
The high-rise building with its plinth blends in perfectly with Zurich's up-and-coming outer district and sets a striking urban accent.
The project
There will be 84 rental flats in the high-rise building and 77 rental flats in the base building. The flats are made up as follows: 2 one-room flats, 47 two-room flats, 89 three-room flats and 23 four-room flats. In addition, there is commercial and office space on the ground floor and the first floor. The neighbourhood square / inner courtyard, with a restaurant and public uses on the ground floor, will become an atmospheric hub for the residents of the neighbourhood. The two-storey underground car park has 129 parking spaces. There are an additional 8 parking spaces outside.
Challenges
The contaminated sites / building pollutants must be invoiced separately to the landowner. The end of the excavation pit is anchored back into the Baslerstrasse and Flurstrasse by means of a wall. General dewatering, in particular the drainage of the groundwater (highly variable). Furthermore, the combination of high-rise building / base construction and the façade using concrete elements must be implemented cleanly in terms of logistics.
Sustainability
Minergie-P-Eco certified.
Further information
Floor space: 28 465 m²
Photos ©: Ralph Feiner
