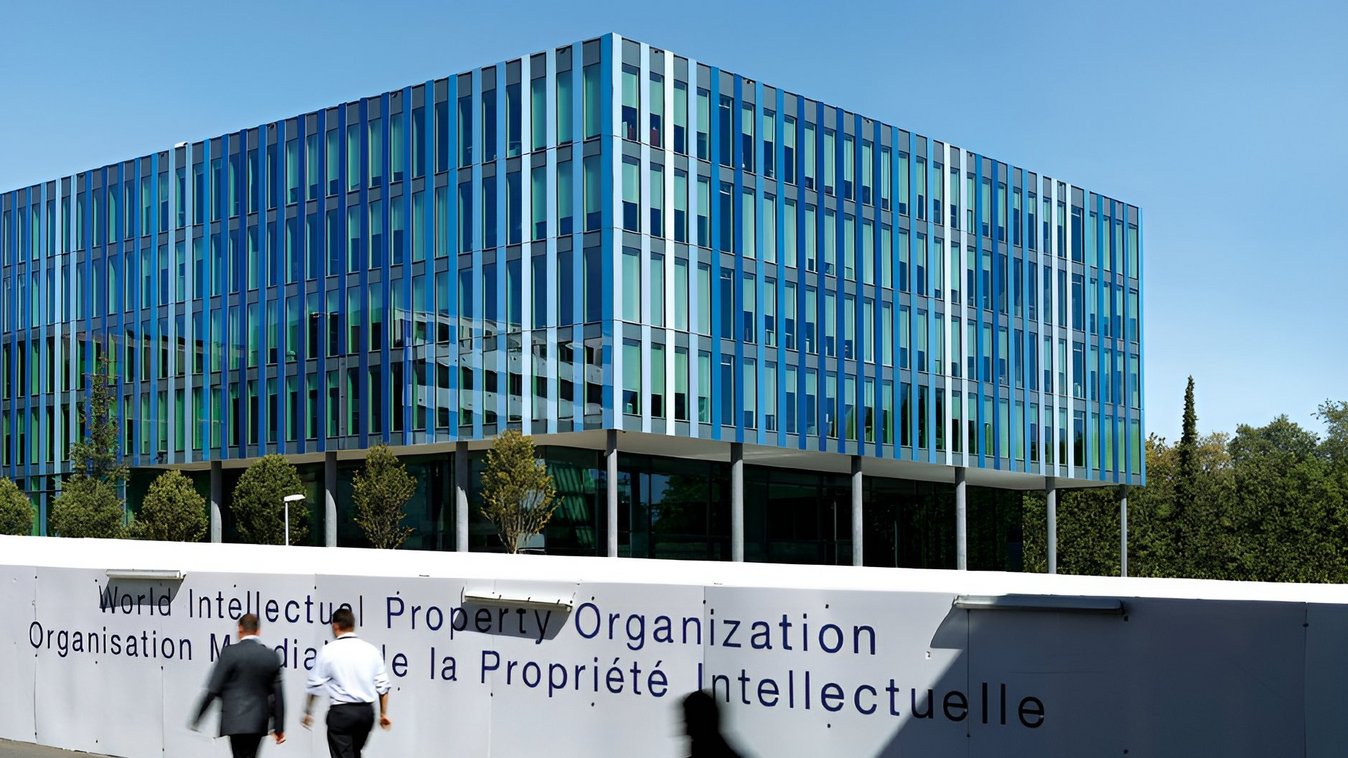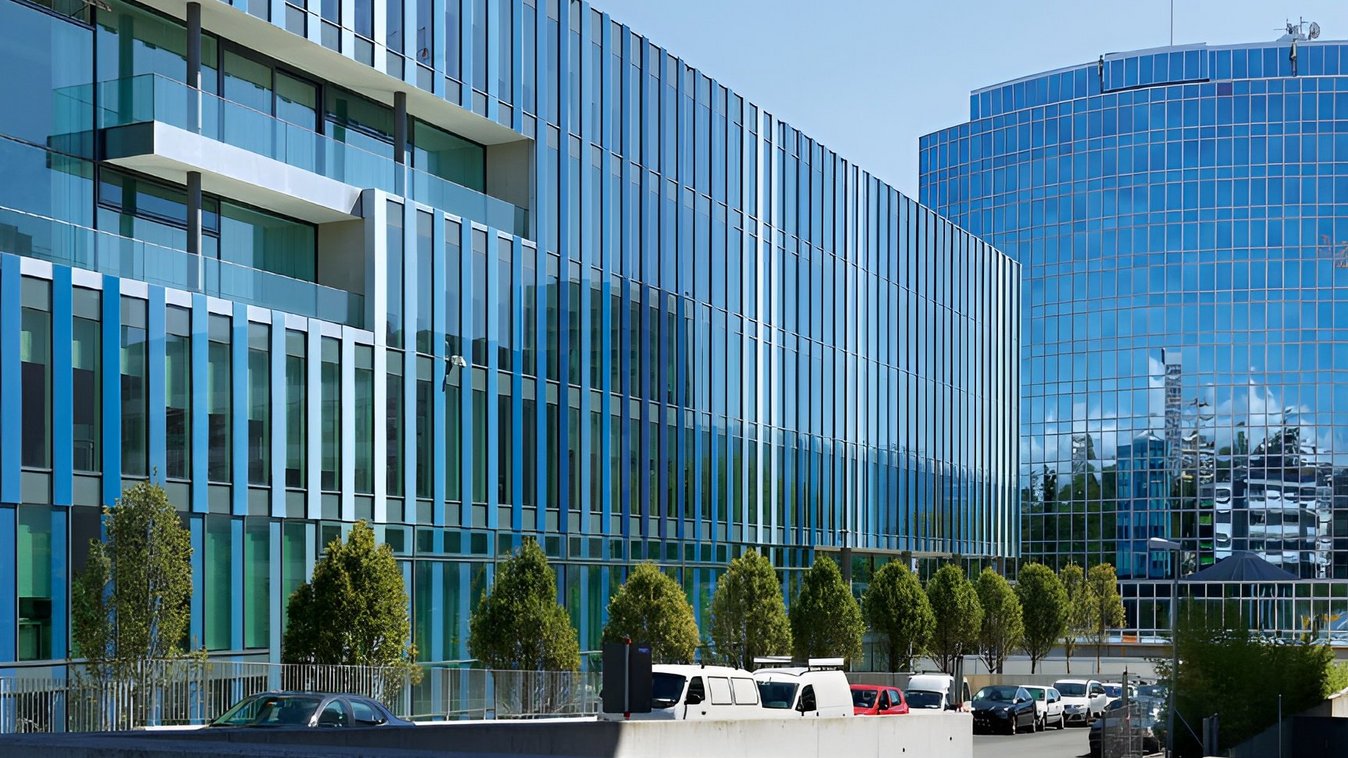

Wipo-Ompi, Genève
Short description
The World Intellectual Property Organisation (WIPO) employs around 1,300 people at its site in Geneva, near the Place des Nations. The building completes a complex of five buildings and this new stage of development materialises the result of an international competition that was decided in 2000.
The project
The new building was designed in accordance with the programme, which involved a joint search for aesthetic, functional, ecological and economic solutions. The new building has a sober appearance, with all the desired qualities expressed in the choice of materials and in the volumetric and geometric arrangements. The reinforced concrete structure consists of a system of slabs and columns with cores and stiffening walls and supports façades designed according to the post-and-beam system. These elements are differentiated on the office floors: Built in a 1.30 m grid, they are made of aluminium for the external areas, while they are made of oak for the inward-facing elements. In the garden areas and on the ground floor, they are made of steel in a grid of 3.90 metres. The roofs are glazed and the sides with mirrored outer brise-soleil deflect the light to illuminate the depth of the building. The complex benefits from a heat recovery system in the three internal volumes built in the form of an atrium. The natural ventilation of these spaces is achieved by the "chimney effect" and the floor slab on the ground floor, which covers the restaurant, allows heat and cold to be released by radiation (active floor slab).
Services in detail
With the aim of consolidating its staff in a single complex, the client is seeking efficiency and economy in the management of a specialised agency of the United Nations whose mission is to develop a balanced and accessible international intellectual property system that rewards creativity, encourages innovation and contributes to economic development while safeguarding the public interest. To this end, the new building offers over 500 workstations, a restaurant, a library, conference rooms, 280 underground car parking spaces, archive rooms and storage rooms with a delivery ramp. In its current state, the building offers 47,140 m2 of gross floor space with 190,253 m3 SIA, including four basement floors. In 2013, a new conference hall with a capacity of 900 seats, which will be treated in a separate volume, will complete the ensemble.
Building volume: 190,253 m3
