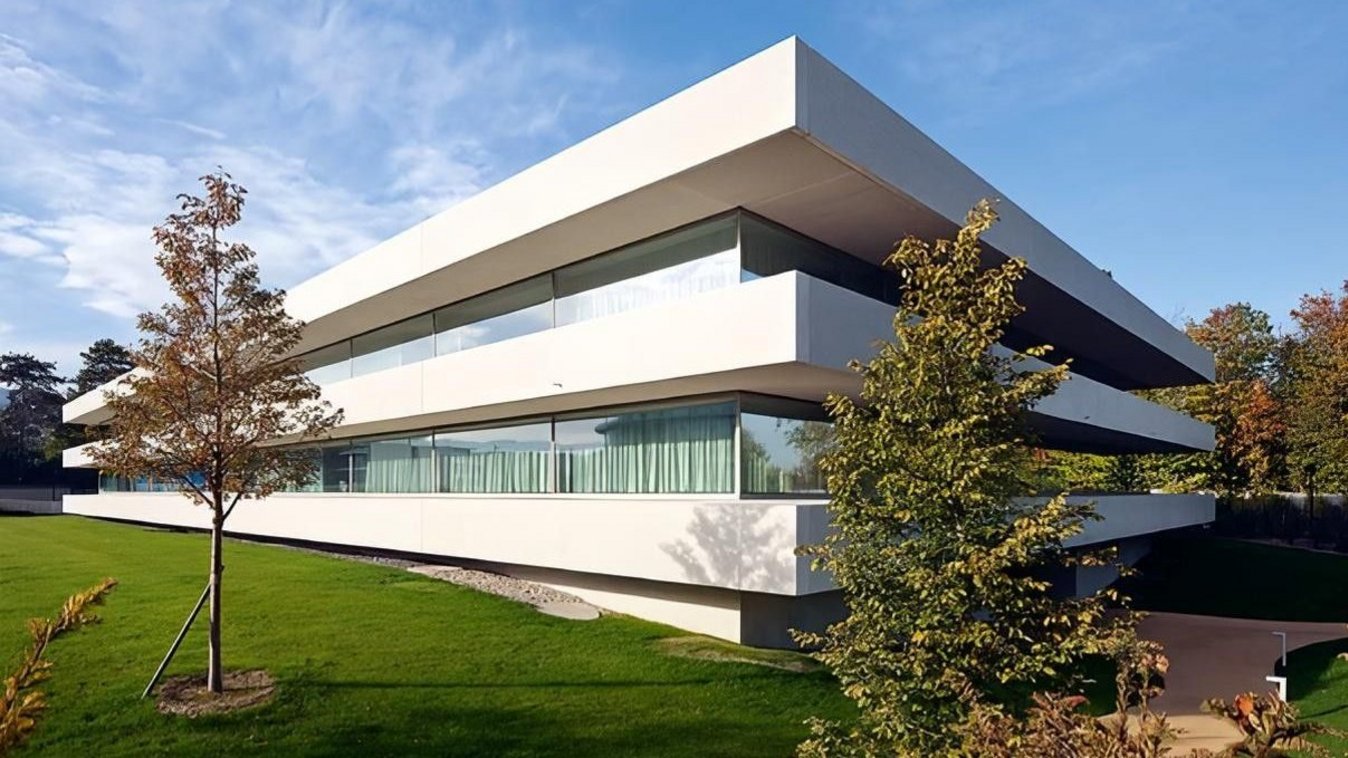
UEFA Bois-Bougy, Nyon
Short description
The administrative building in Bois-Bougy is now part of the new UEFA campus. The main project of former President Michel Platini is to promote a healthy image of football and the associations that govern it, through the notions of mutual respect and established rules, be they sporting, social or economic. As the issue of environmental awareness goes hand in hand with the same ideal, the design of the architectural project was fundamentally shaped by this attitude.
The project
Its positioning, parallel to the light inlets of the underground parking garage, maintains an almost invisible connection with the Clairière building. The way it stands on the site and the incorporation of the natural slope of the terrain show analogies with the latter. The creation of an outdoor space, rhythmized by patios and connecting the two ends of the building, is crucial to the understanding of the project. For while it preserves an urban character, it allows the park to penetrate the interior of the building. The architecture of La Clairière and Bois-Bougy is subject to the compositional rules of the park, such as the topography, the vegetation or the presence of paths. The layout of the new building orients all work areas towards the park.
Services in detail
An architectural competition launched in 2008 for the entire Parc de la Métairie envisaged the construction of two service buildings to the north of the cantonal road in order to remedy the shortfall in administrative space in the UEFA headquarters building. The realization of the two new units makes it possible to relocate all activities to a single site and thus corresponds to the idea of creating a UEFA campus. The idea of a campus is a first relevant choice on the way to better coordination and management of sports events, but also an opportunity to create a stronger identity for the sports federation. In a beautiful location at the entrance to the town of Nyon, the new building benefits from the park in which it is embedded and shares the site with the La Clairière building.
The general construction principle exploits the static and expressive properties of concrete. This unique choice of material consolidates and extends the architectural expression proposed by the first building, forming a single architectural entity while creating variations around a theme.
Building volume: 32'000m3



