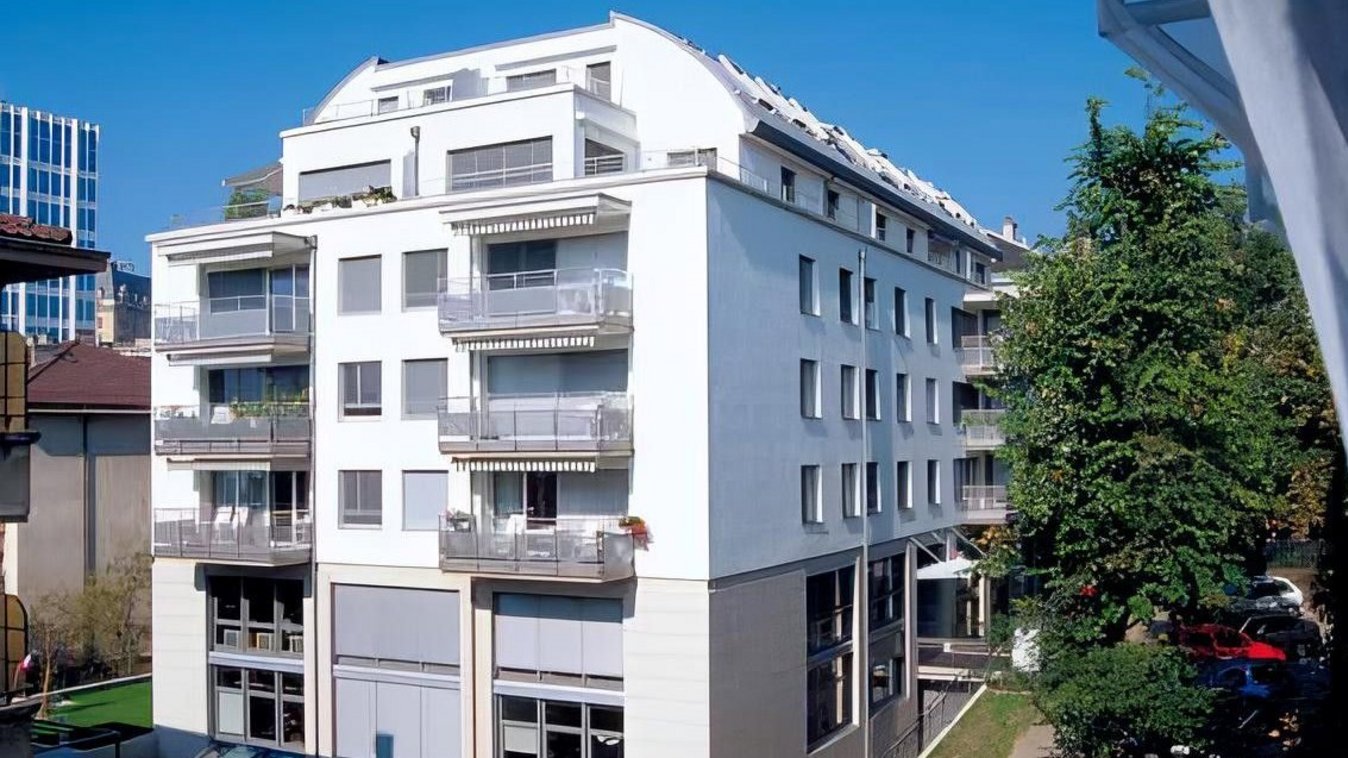
SUVA, Lausanne
Short description
Suva, which has been based at Av. de la Gare 19 in Lausanne for 25 years, had been looking for a way to expand the space available to it for many years. Having been given the opportunity to acquire the two neighboring buildings, the client decided to demolish them and merge the plots in order to build an overall project of 20,340 SIA m3 next to his agency in Lausanne.
The project
The five-storey building with two penthouses has one upper floor, one basement floor and two basement floors. Access to the second basement floor, which is reserved for parking, is via the underground garage of the neighboring Suva agency; the first basement floor is set up for archive and technical rooms as well as cellar rooms for use by the tenants. The lower and upper floors house administrative areas, the mezzanine is reserved for access and reception rooms, while the upper five floors house the 26 apartments in the program, including 4 maisonettes.
Services in detail
The infrastructure work required special protective measures for the excavation walls and underpinning. The entire structure is made of reinforced concrete and the building envelope consists of mineral wool perimeter insulation with thick-bed plaster, three reinforced and mechanically anchored layers. The light colors of the floors contrast with the darker tone reserved for the base of the substructure and the treatment of the parapet.
Construction volume: 20'340m3
