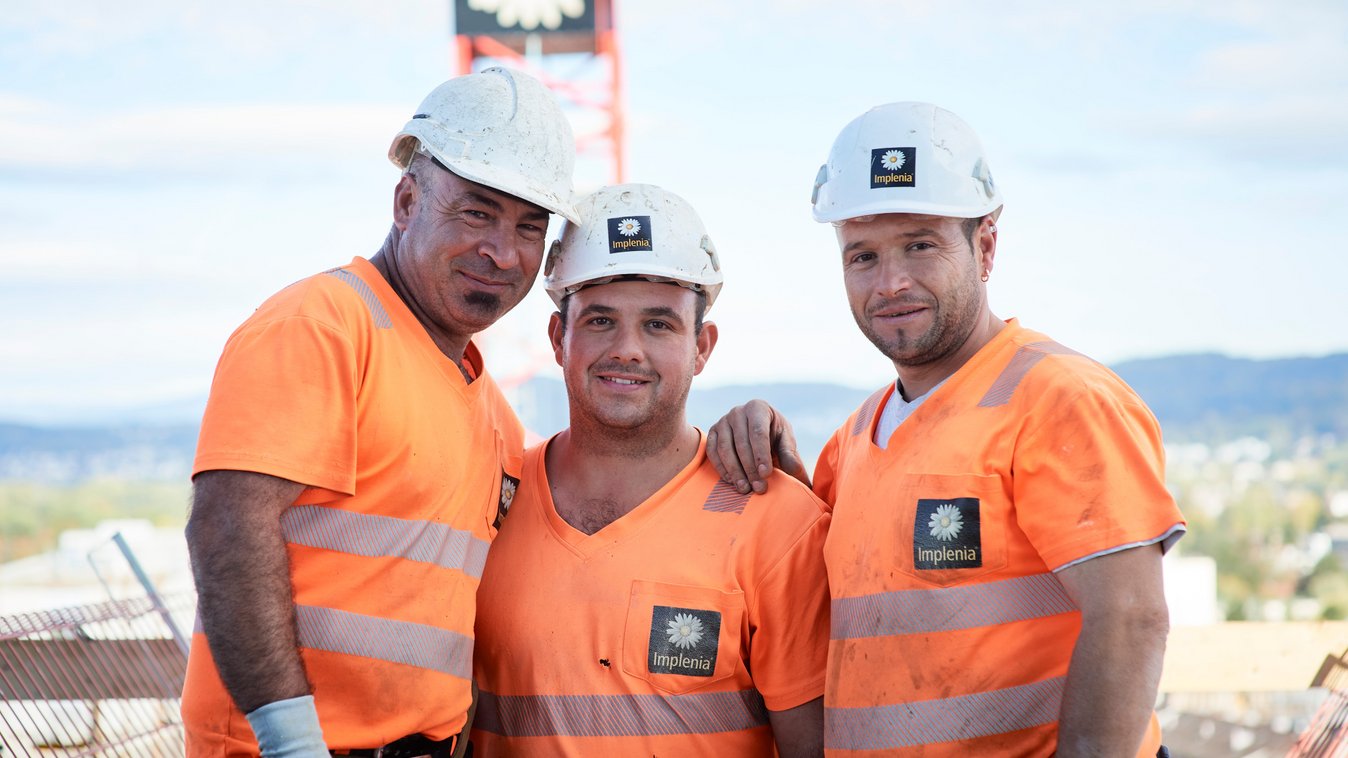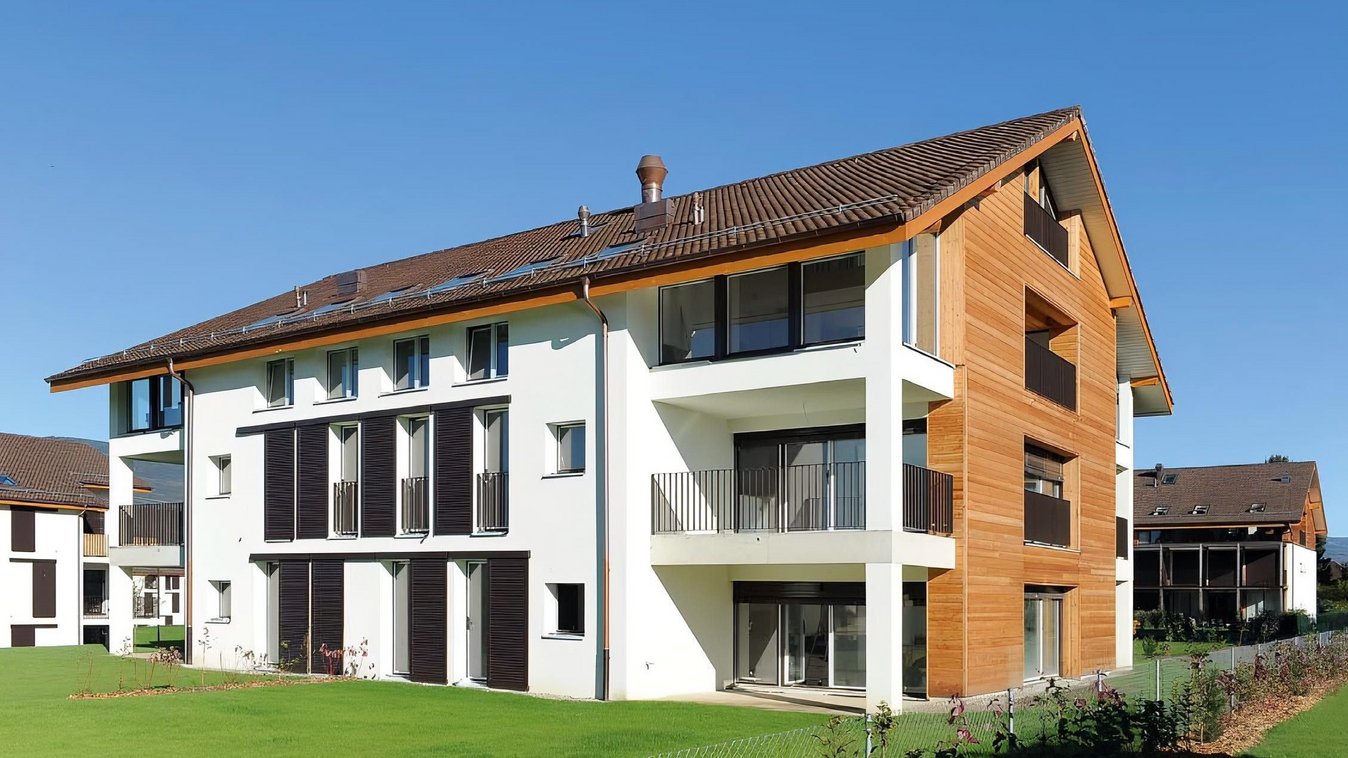

Sallivaz Vergers, Chavannes-de-Bogis
Short description
The "Sallivaz Vergers" residential area is the continuation of the first stage, "Sallivaz Village", which began in 2010 with the construction of three buildings with a total of 29 apartments. The new buildings are located in the municipality of Chavannes-de-Bogis, between Nyon and Geneva. They are part of the development of the Terre-Sainte inter-municipal area master plan from 2007 and a neighborhood plan that defines a new medium-density residential zone with a total area of 16,456 m2.
The project
The six buildings have a simple volumetry to which the elements of the outdoor terraces are attached. Meccano-like elements that reinforce and nuance the buildings. The various elements that define the exterior volume seek a dialog with the materials that represent the site, i.e. water and mountains. This is why plaster and wood were favored on the facades. These terraces, attached to the façade, allow a play between empty and full spaces, creating a rhythm like in a musical score, and also act as a link allowing a smooth transition between exterior and interior. Wood, the preferred material for the terraces and balconies, is therefore also found quite naturally inside the apartments, on the floor and in the fixed interior furniture. This conceptual search for materials makes it possible to create a homogeneous whole of built and undeveloped areas.
Services in detail
The entire perimeter has made it possible to attract 300 additional residents to the municipality, including 150 new residents for this final stage. The six new residential buildings of Sallivaz Vergers thus continue the visual identity of the first phase in an environment located at the crossroads of two areas differentiated by their nature, Lake Geneva and the Jura, between the lake and the mountains. The perimeter of this final phase is crossed from east to west by two independent streets, each providing access to three buildings and an underground parking garage. Between the buildings, several footpaths and playgrounds connect the individual residential buildings. The buildings consist of three storeys with an attic and comprise a total of 48 apartments with 21/2 to 41/2 rooms.
Building volume: 28,199m3
