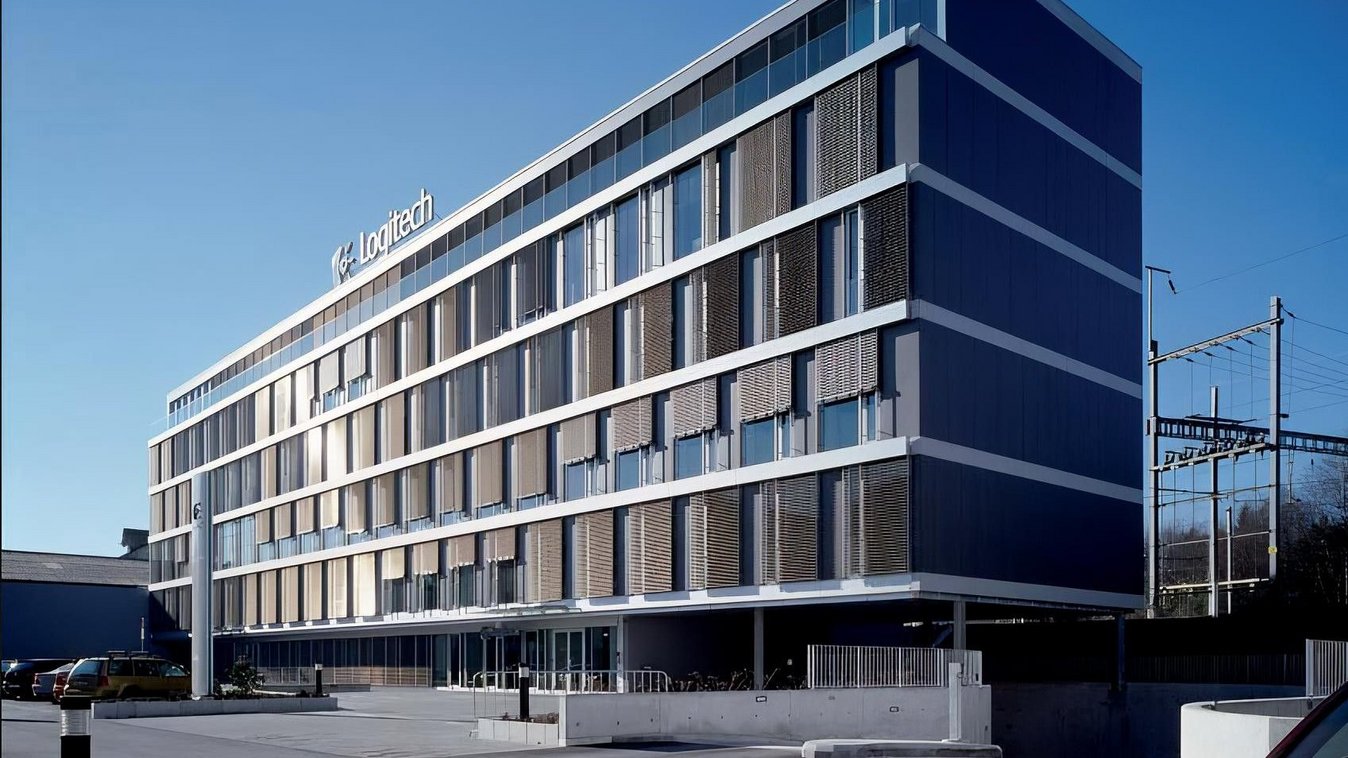
Sablon 2-4, Morges
Short description
The building is part of the "Sablon-Nord" district plan in Morges, which is located not far from the town center and the SBB train station. The ordinance, which was legalized in 1989, permits the establishment of administrative, craft and commercial premises at this location.
The project
Preferably open to the city and the lake to the south, the building is closed off to the rear to limit the inconvenience caused by road and rail traffic. This main orientation is further emphasized by a generous urban square that highlights the entrance and the prestigious façade. The building, which is accessed via two staircases and elevators at the rear, is organized in a regular grid, a feature that allows, among other things, the requirement for flexibility in the layout of the floors to be met, in accordance with the rhythm dictated by the pattern of the façades. The first floor is intended for Europe, the second for Africa, the third for the Middle East, the fourth for the Mediterranean, the first floor for the reception and the fifth for conference and demonstration rooms.
Services in detail
The building extends over six floors with a total gross floor area of 5,453m2 and has a simple geometry and clear lines. When designing the building, both the requirements of the company's organization and the requirements resulting from the immission sources of the freeway and the SBB line in the immediate vicinity were taken into account. The rectangular building comprises 30,685 SIA cubic meters and its floor areas are designed in such a way that flexible and temporally adaptable room layouts are possible despite the relatively complex technical equipment. The building is founded on piles and has an oversized floor slab, which is oversized due to its relative proximity to the groundwater table. It consists of two underground levels, which accommodate 69 garage spaces. A further 29 parking spaces are located above ground on the site.
Building volume: 30,685m3
