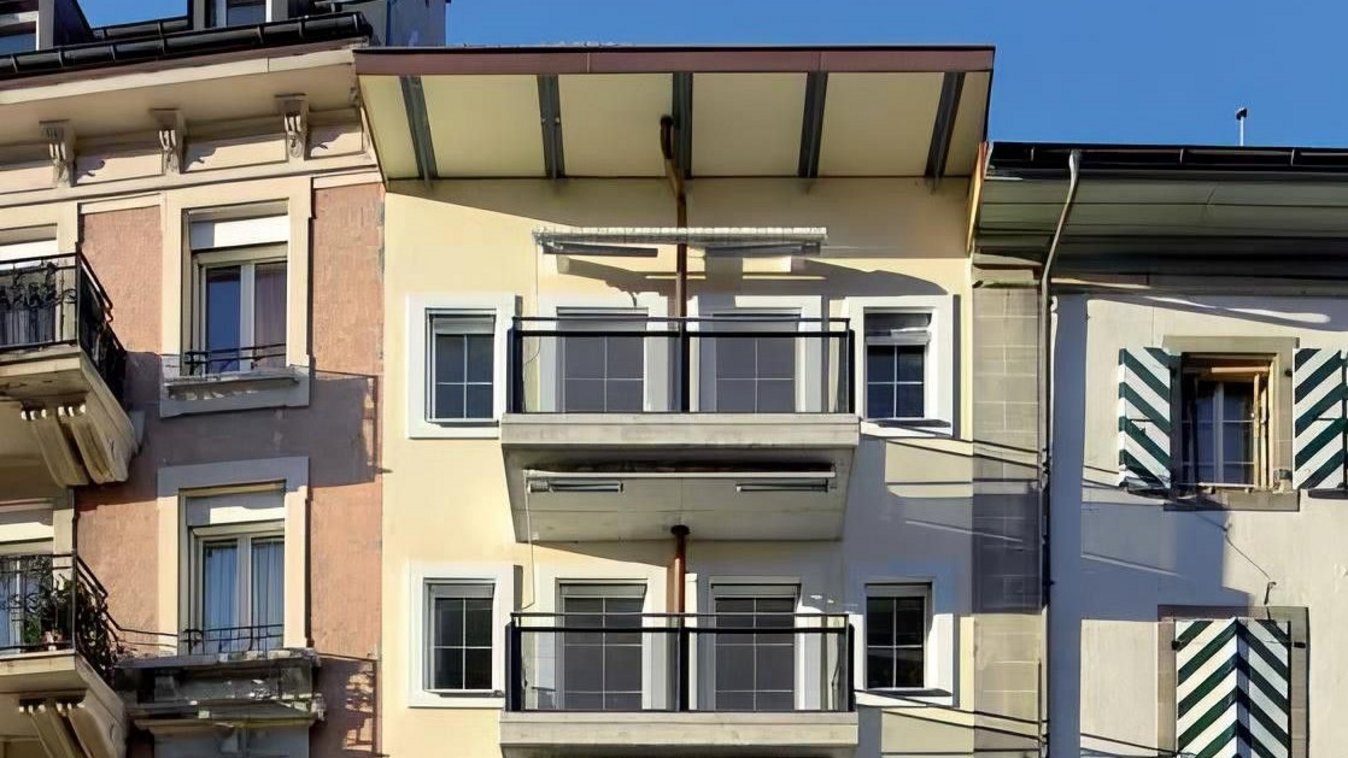
Rue Marteray 33, Lausanne
Short description
The building is a residential building in the city center of Lausanne that illustrates the typology and arrangement of terraced houses along the historic axes leading into the city. The relatively quiet Rue Marterey, along which the building was constructed, is clearly one of these historical axes. It connects the Place de l'Ours with the St-Pierre/Caroline district, the upper end of the Rue de Bourg.
The project
The 3,750 SIAm3 of the building develop in two separate volumes connected by a steel bridge combined with the external metal staircase required as an escape route. The layout of the premises led to the development of an apartment on three levels with a total area of 180m2, with the other three apartments offering 85m2 each. The project included the creation of a basement and a general floor slab, which required the underpinning of the neighboring walls. Incidentally, archaeological finds of minor importance were discovered during these works, but these were recorded by the cantonal services. The reinforced concrete and masonry structure ensures the correct construction of the boundary development, with the open facades isolated by a peripheral system.
Like the roof, the façades are made of concrete and are fitted with aluminum/PVC windows, while the main roof is covered with traditional clay tiles. The roof of the outbuilding is sealed with a bitumen coating. Inside, the apartments are fitted with modern and standard materials. The building technology adapts to the location of the building in the city center and uses the public infrastructure, in particular district heating. In contrast to the traditional image of the building, the electrical equipment is particularly powerful and adapted to the latest communication technologies.
Services in detail
The narrow street has a steep gradient that shapes the natural profile of the surroundings, and the buildings that line it in dense rows are characterized by their apparent, more than actual slenderness, which is due to the ratio between height and width. In this particular case, this character is strikingly evident: The street façade has a narrow configuration and extends over four storeys above the first floor, while the building lengthens inwards and opens out into a rear courtyard. The program developed for these original and very particular volumes is characterized by a mixed use defined as follows: commercial first floor of 65m2, three apartments with a total of 570m2 and 80m2 for storage. An area of 70m2 is set up as a "loft". A garage accessible from the rear offers space for four cars.
Building volume: 3,750m3



