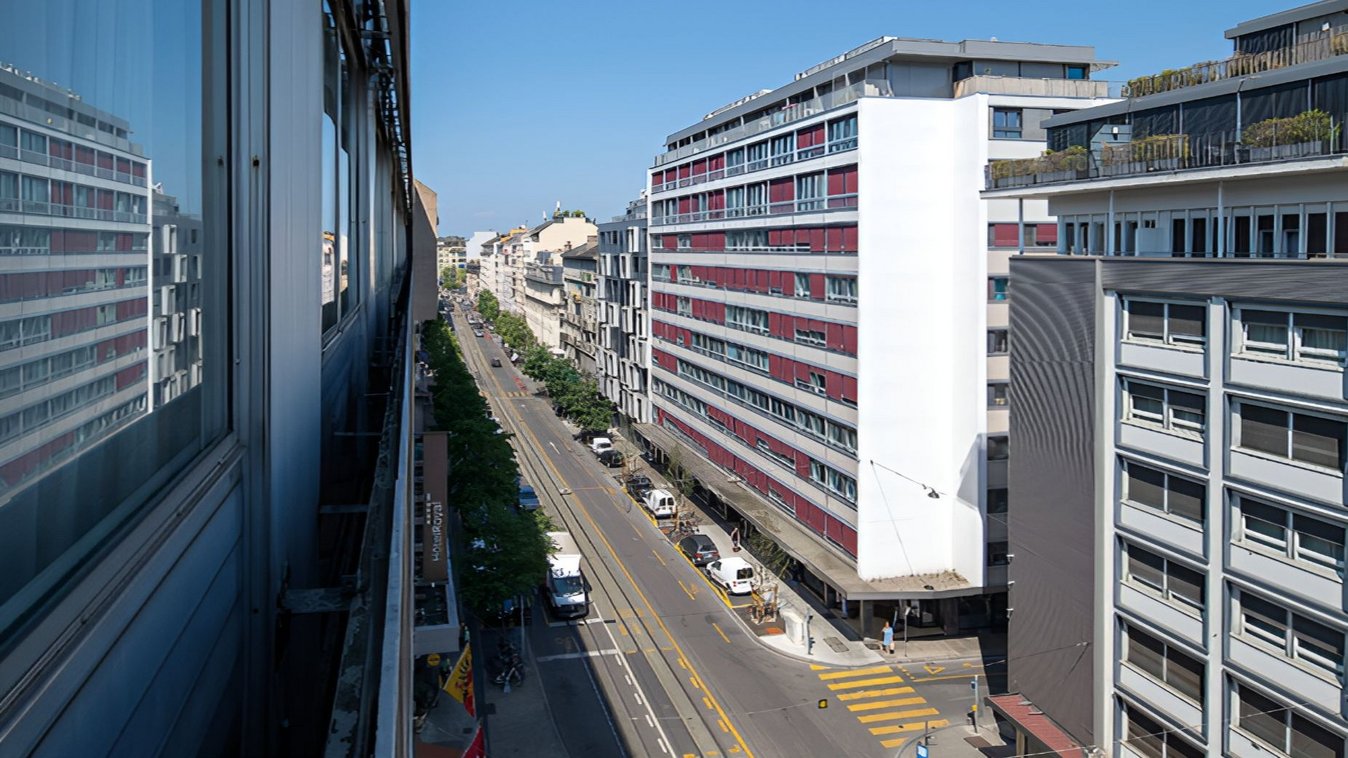
Rue de Lausanne 42-44, Genève
Short description
The building at rue de Lausanne 42-44 in Geneva, built in 1962, is located in a sought-after urban district in the heart of the right bank, within easy reach of Cornavin station, transport links, business and shopping facilities and the lake.
The project
It is a mixed-use building combining retail activities (arcades on the ground floor), offices (3 floors) and residential accommodation (top 5 floors). In 2013, a modernisation project was launched to maintain the quality standards of this building and raise it by 2 storeys, overlooking the Pâquis district and offering a panoramic view of the lake, the jet d'eau and Mont Blanc. The owner, SGI Société Immobilière Suisse SA (Intershop Group), set very high energy targets for its renovation and extension project. As well as raising the height of the building, it had to be thermally and acoustically insulated in a high-traffic zone, and all the existing parts had to be renovated (paintwork, floors, kitchens, fire standards, etc.). The project was designed to be as architecturally neutral as possible, so as to preserve the building's unity and original character.
Services in detail
To meet this demand, the original elements of the façades were preserved and cleaned: marble mosaic spandrels under the windows and raw aluminium fascias punctuating the surface. This aesthetic has been continued in the extension. The envelope was insulated from the inside using prefabricated modules in the existing levels so as not to alter their appearance, while the added levels were insulated from the outside. In this way, the elevation is marked only by subtle differences in proportions and materials between the old and the new. The 22 new flats open onto the panorama that the building overlooks: the urban environment at its feet and the grandiose landscape in the distance. They offer a wide range of apartment types, from 3 to 5 rooms, single and duplex, with attic apartments offering through-planning and terraces. An ingenious system of triple screens, ranging from opaque panels to simple barriers, delimits the private terraces while guaranteeing privacy. Inside, the 1960s aesthetic has been preserved in the communal areas (marble panels, dark wood), contrasting with the neutral tones of the new flats (light parquet flooring, beige/grey), which emphasise light and access to the panorama. The technical equipment (kitchens, bathrooms), floor coverings and blinds have all been replaced. A car park with almost 100 cycle spaces has been created to encourage soft mobility.
Construction volume: 24,000 m3



