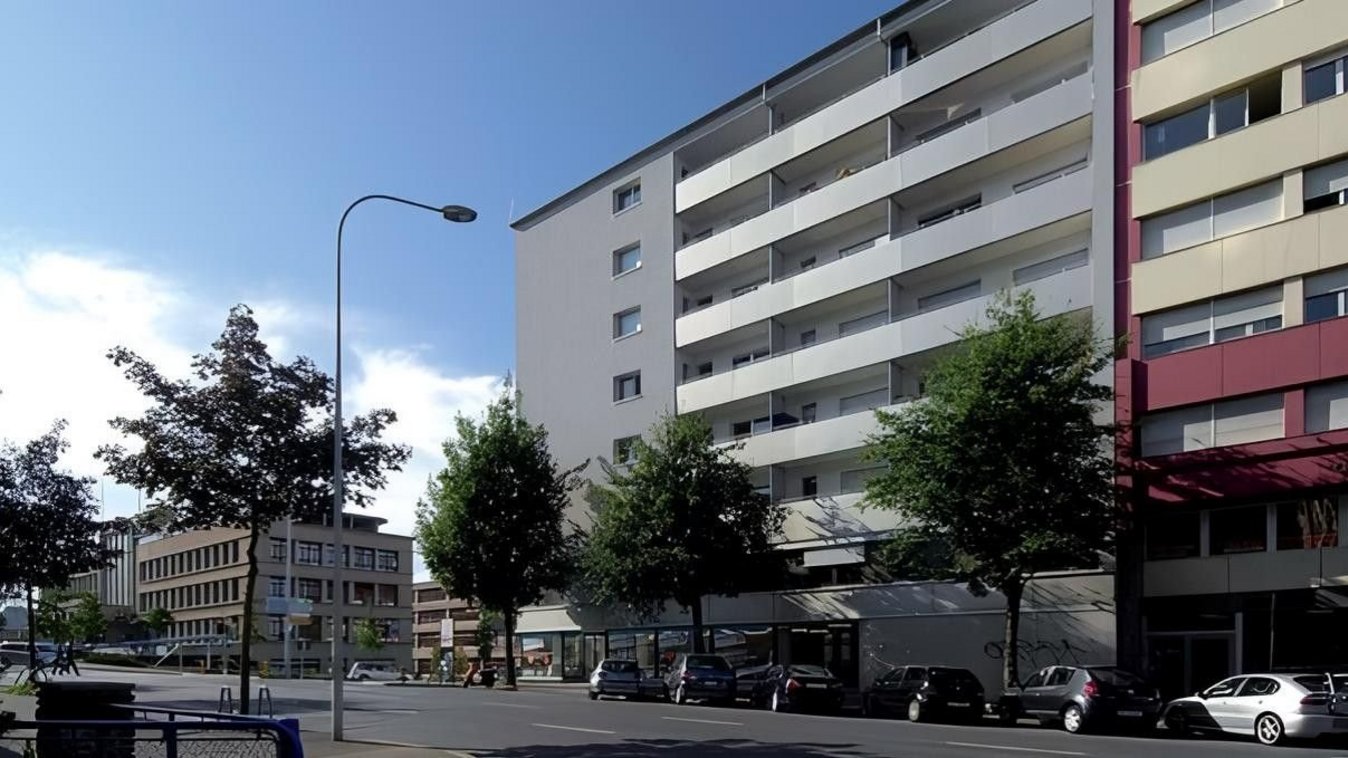
Rue de Genève 75
Short description
This building was constructed in 1959 and is fairly typical of the buildings erected at that time, both in terms of its design and execution.
The project
The project comprises a volume of 14,513m3 and a gross floor area of 4,919m2, which represents a total investment of 8.9 million for 47 apartments, 2,100m2 of administrative space and 1,345m2 of office and retail space. The whole is spread over six floors, two mezzanines and a basement. The aim is an intervention with sustainable consequences that will have a positive impact on rents while reducing and optimizing operating costs, in line with the principle of sustainable development and reducing energy consumption. The planned interventions also aim to improve living conditions, particularly in the area of soundproofing, which was notoriously neglected at the time of construction.
Services in detail
The functional organization of this imposing complex is clearly legible: its structure has a mighty base that extends over two levels, first floor and mezzanine, with the second floor emphasizing an administrative use. The six upper floors are assigned to a clear residential typology. There are 48 apartments, which are quite modest in size and are mostly two- and three-room apartments, with the majority being two-, two-and-a-half and three-room apartments with a net area of around 49m2. Six one-bedroom apartments have an area of 21m2 per unit. The rental area is arranged around an inner courtyard, with the storage and delivery areas in the lower part at the rear of the building, taking advantage of the natural slope. The intervention made to meet the requirements of the program makes it possible not to alter the external appearance of the building, apart from the railings of the wide balcony loggias. All apartments will be completely renovated, including the interior cladding, sanitary facilities and kitchens, including the extractor hoods.
Construction volume: 14'513m3
