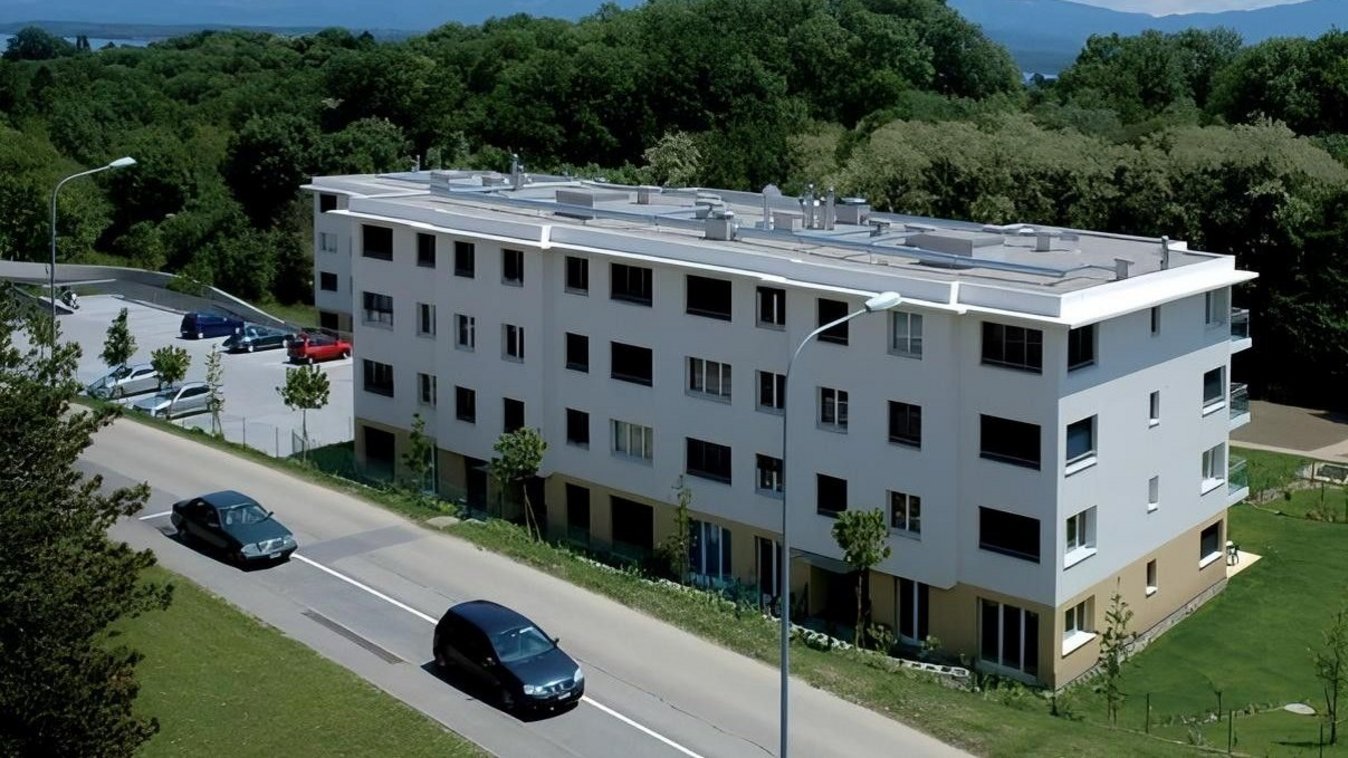
Résidences du Boiron, Nyon
Short description
The two new buildings are situated in a pleasant location on the border with the municipality of Nyon. The steeply sloping terrain offers a view of a green and peaceful space formed by the strip of forest that fills the valley floor of the river "Le Boiron".
The project
Although this slope is naturally unstable, it can be built on with the appropriate foundations and represents a municipal development zone for settlements. The plot on which the residences are to be built is 7,339m2 in size and allows for a favorable orientation of the building by constructing it longitudinally, i.e. parallel to the valley, and cutting into the slope on the left-hand side.
The construction program defines a typology of continuous apartments in simple general volumes that can be used in the most advantageous way possible. In general, the buildings correspond to a good standard of construction and comfort, meeting the expectations of the contemporary clientele but also the requirements of a strictly limited budget.
Services in detail
The total SIA volume of the building is 16,364m3 and allows for 32 apartments on three floors plus the first floor. The basement houses all the technical and service rooms and offers space for twenty-four cars, with a further thirty-two parking spaces outside. The apartments have a total gross floor area of 3,630m2. This means that the rooms have standard dimensions that meet the usual standards for this type of construction project.
The design meets the requirements of the program in the best possible way by applying classic solutions to a relatively simple problem without any special research. The result is a fairly compact project characterized by a regular volumetry with flat roofs and projecting balconies or private gardens on the first floor.
Building volume: 16'346m3



