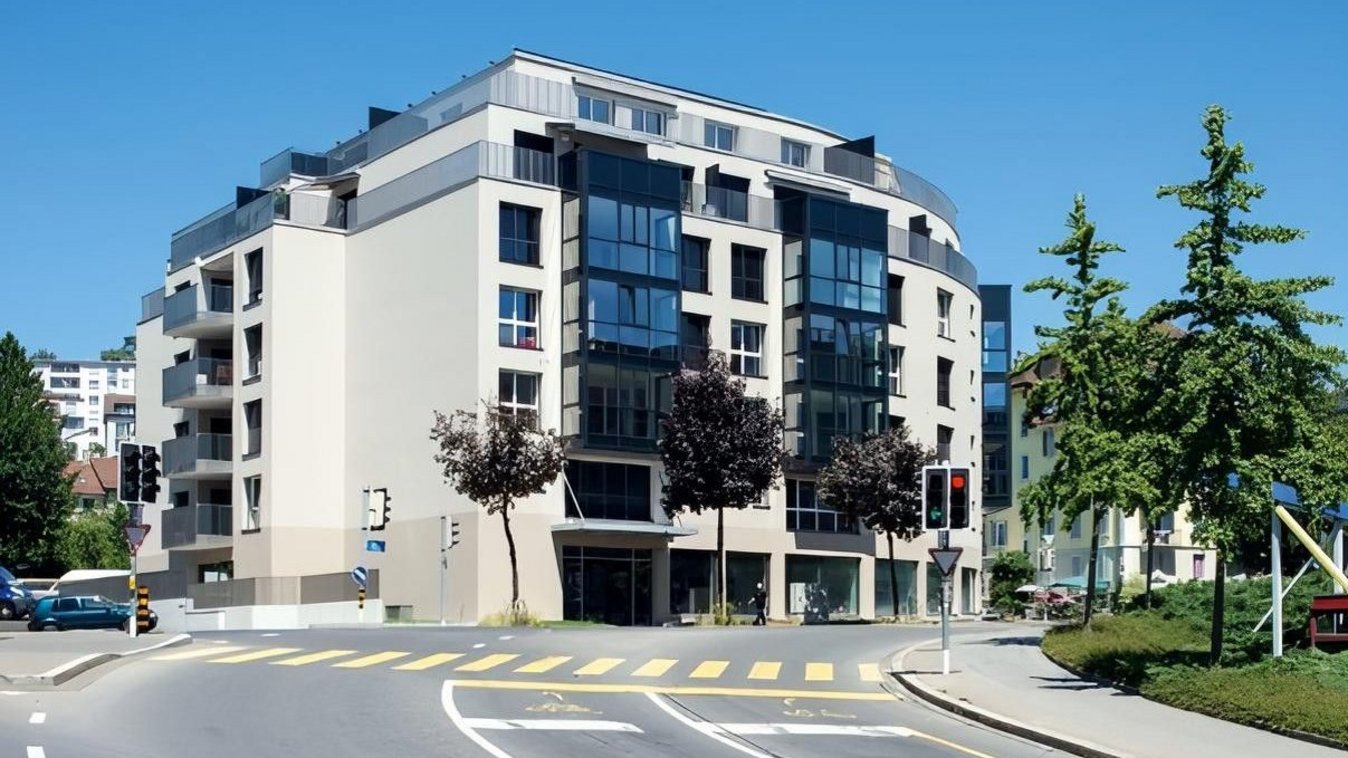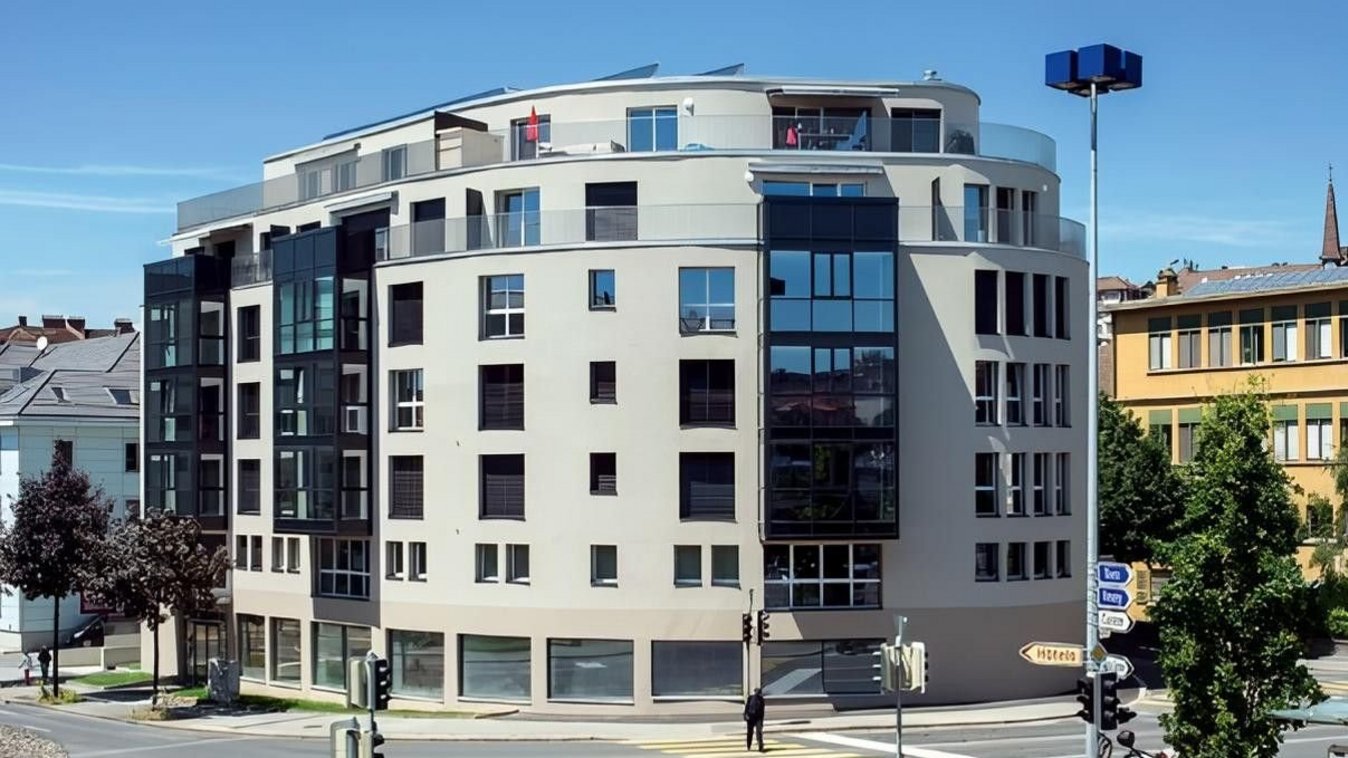

Résidence La Miroiterie, Lausanne
Short description
This neighborhood was relatively unsightly for several decades due to its industrial vocation, its proximity to the Sébeillon paths and the marginal activities of all kinds that developed there. This plot opposite the Ecole des Métiers was used by the Miroiterie du Léman, which, like other Lausanne companies, left the city center, leading to a gradual restructuring of the entire sector to meet market demand for urban housing.
The project
The particular footprint of the building (36 m x 25 m) was optimized by creating a single vertical distribution in the middle of the building in order to minimize the corridors and make these spaces available to the apartments. The apartments therefore have an unusual typology with longer rooms. The living rooms of the large apartments benefit from loggias and arched windows that provide plenty of light and warmth and, from the third floor upwards, an unobstructed view of the city. The architectural line is simple, with differentiated openings that give rhythm to the building's curved façade. The defining element of the project are the bow-windows made of dark metalwork, which protrude from the façade like bay windows. The setback of the last two floors softens the mass effect of the building and allows the penthouse apartments to benefit from large terraces.
Services in detail
The existing industrial building, which is rated 3 in the cantonal inventory, was demolished and rebuilt in its exact layout, using the existing basement as formwork. The development prospects on a future major public transport axis prompted the developers to give preference to small and medium-sized apartments, mostly 3-room apartments of 90 to 100m2. The first floor with its shop windows on the street is intended for five commercial properties of 95 to 200m2, while the 5 upper floors + attic accommodate 39 apartments, all intended for sale as condominiums (PPE).
Building volume: 23'600m3



