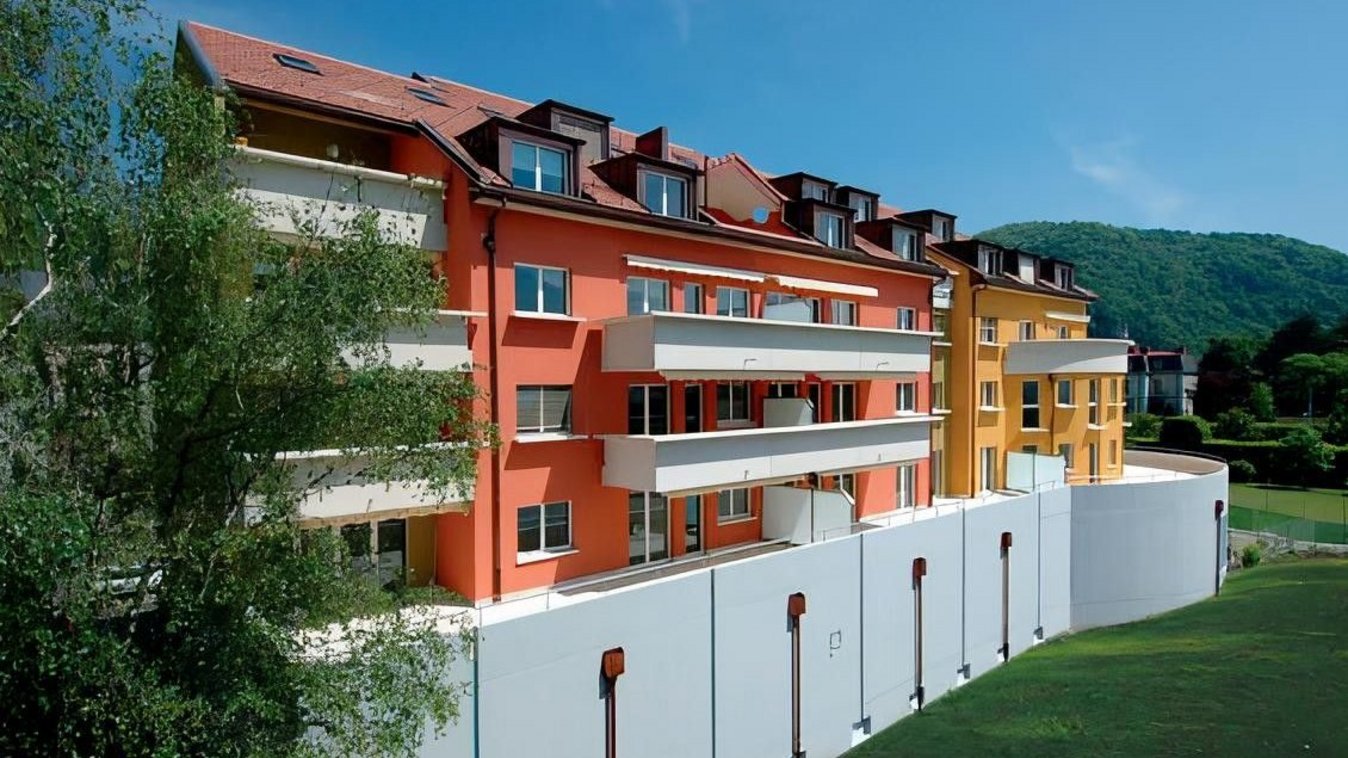
Résidence du Rhône, Aigle
Short description
The "Résidence du Rhône" is located in the heart of the town of Aigle, just a few hundred meters from the train station and the stores in the center, and offers a pleasant living space.
The project
The simple program and the classic constructive choices do not exclude the search for aesthetics and quality for this project, which is partly intended for rental and sale in condominiums. The reinforced concrete load-bearing structure is covered by a wooden frame covered with mechanical tiles. The design of the interior cladding and the kitchen and sanitary equipment is left to the buyers of the condominium section.
The floors are distributed by a spiral staircase and an elevator, forming a long north-south corridor that provides access to 4 or 5 apartments per floor. The south-facing apartment on the second floor, located in the curve of the building, has a very particular configuration with a living room and bedrooms that all open onto a large terrace that surrounds the apartment. On the upper floors and in the attic there is another duplex and a triplex apartment of a high standard. Construction work began in June 2003 and was completed with the opening of the commercial premises in May 2004. Thanks to the good planning of the construction site, the first apartments were handed over in the fall of the same year. The outdoor facilities complete the connection to the green spaces of the Ste-Clotilde district.
Services in detail
Living in the city arouses new interest when it offers proximity to services, transportation, leisure and stores, combined with the quality of life of a privileged environment (greenery, mountains). The building of 16,500m3 SIA consists of a program of 20 apartments ranging from 3-room apartments to 5-room triplex apartments, spread over 5 floors. To give the neighborhood an extra touch of life, the first floor houses a general grocery store and a croissanterie tea room. Two basement levels complete the program and, in addition to the technical and service rooms, house a parking lot for 43 vehicles and a PC shelter with 81 seats. The project was started in 1989 following a partial utilization plan. It took almost 14 years between objections and the economic cycle before planning permission was granted at the beginning of 2003. Special anchoring work was required to ensure the stability of the structure.
Construction volume: 16,500m3
