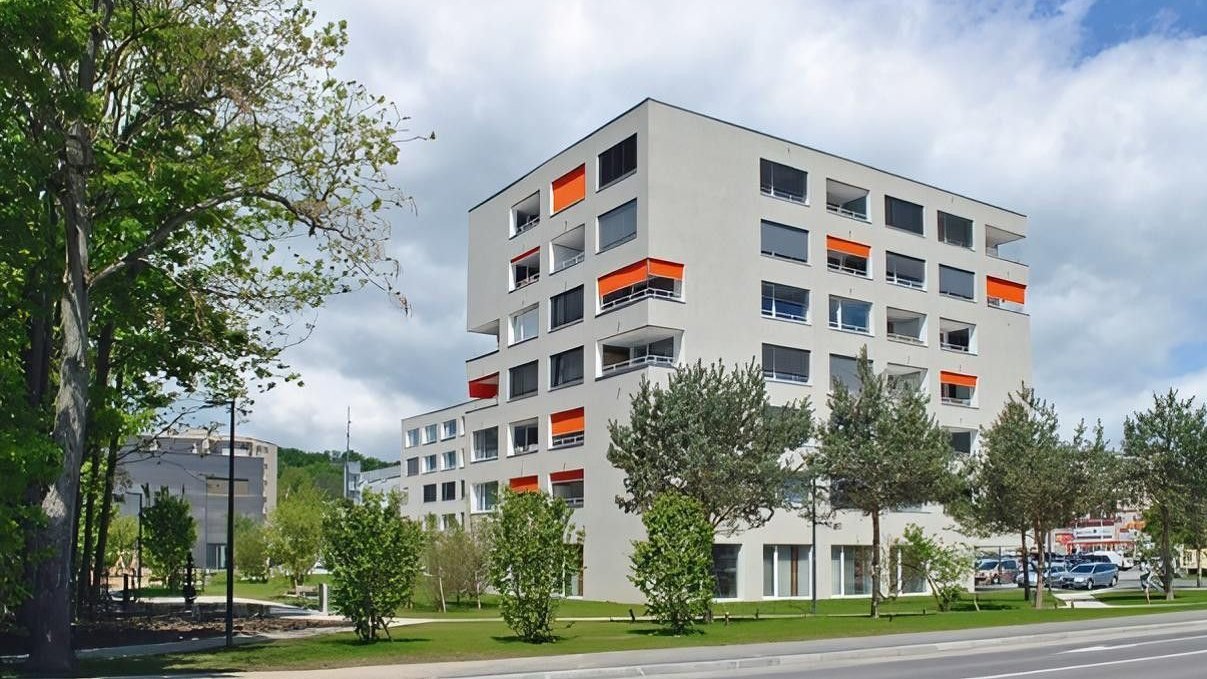
Résidence du Bois 29 A-B, Ecublens
Short description
New center of the municipality. The center of Ecublens is moving from Le Motty to Le Croset. The municipal site, which covers just over one hectare, is adjacent to the Coop and Migros shopping centers, several schools, the town's public services, the swimming pool, numerous apartments and the La Cerisaie metro station.
The project
A central location to preserve its autonomy. The building, which houses the assisted living apartments, extends over six floors on the first floor and is elongated, but plays with numerous landings. On the first floor there are premises used by the CMS of the municipality of Ecublens (Centre médicosocial), a hairdressing salon and a common room with kitchen and disabled toilet; services that can also be used by the tenants of the apartments. A home care and meal delivery system is also offered. The building comprises 43 assisted living apartments, of which 36 x 2-room apartments and 7 x 3-room apartments.
Services in detail
The winners of the competition opted for two separate programs with one building in which the communal activities (daycare centre, library, school childcare and school canteen) are concentrated and a second building with assisted living apartments that allow older people or people with reduced mobility to remain at home. There is a communal laundry room on practically every floor and all apartments are adaptable for people with reduced mobility, particularly in the kitchen and sanitary facilities. The apartments are arranged around a loggia-balcony, which makes it possible to enjoy the outdoors while being well protected.
The building, which has been awarded the Minergie® label, also offers 11 studios for students with affordable rents. To benefit from these studios, students opt for a social contract and undertake to provide small services, such as shopping for one of the tenants of the sheltered apartments. This approach contributes to cohesion and social bonding. As the entire site is located on former marshland, the water in the ground had to be dealt with. The preparatory work was extensive and to stabilize the site it was essential to install a system of piles and segments to consolidate the foundations of the buildings. The public square in the middle of the two buildings is an important element for the coherence of the project, as the buildings and the outdoor areas are closely linked.
Construction volume: 18'813m3



