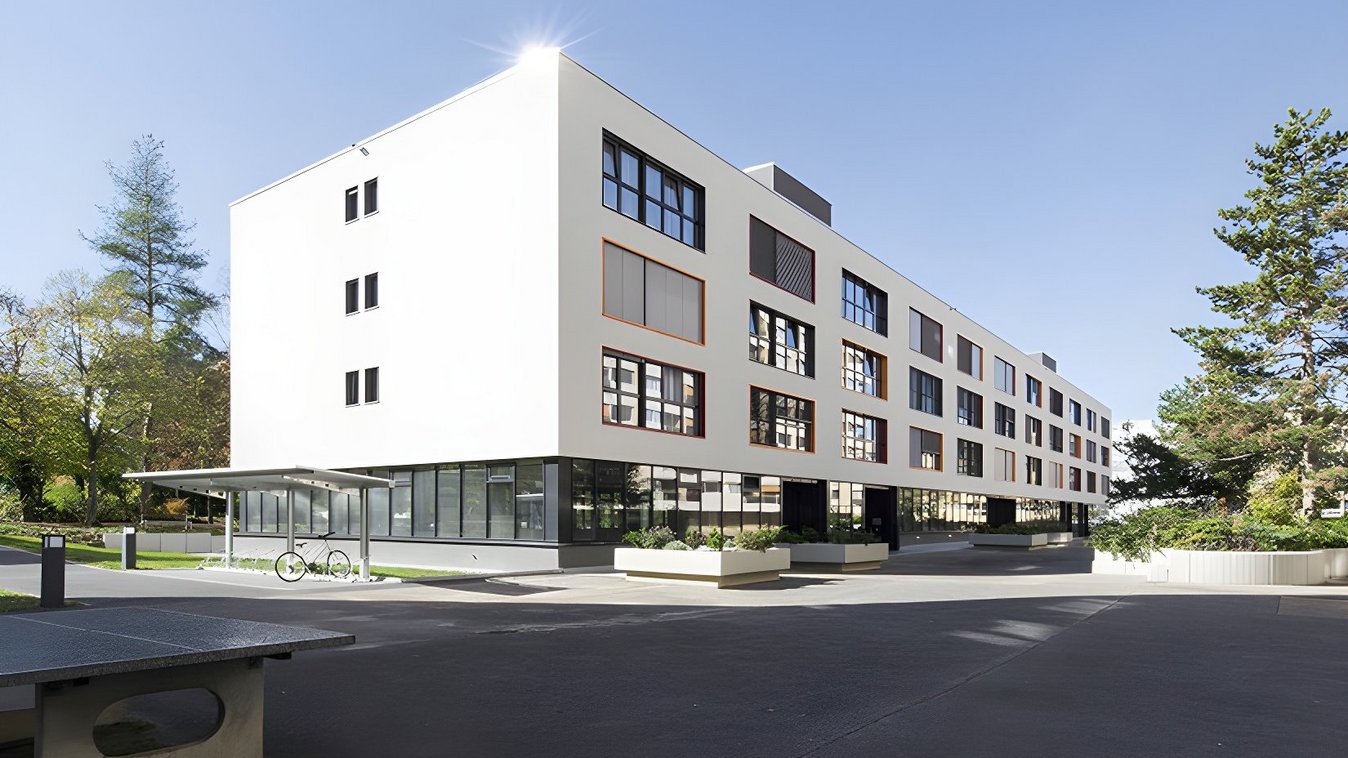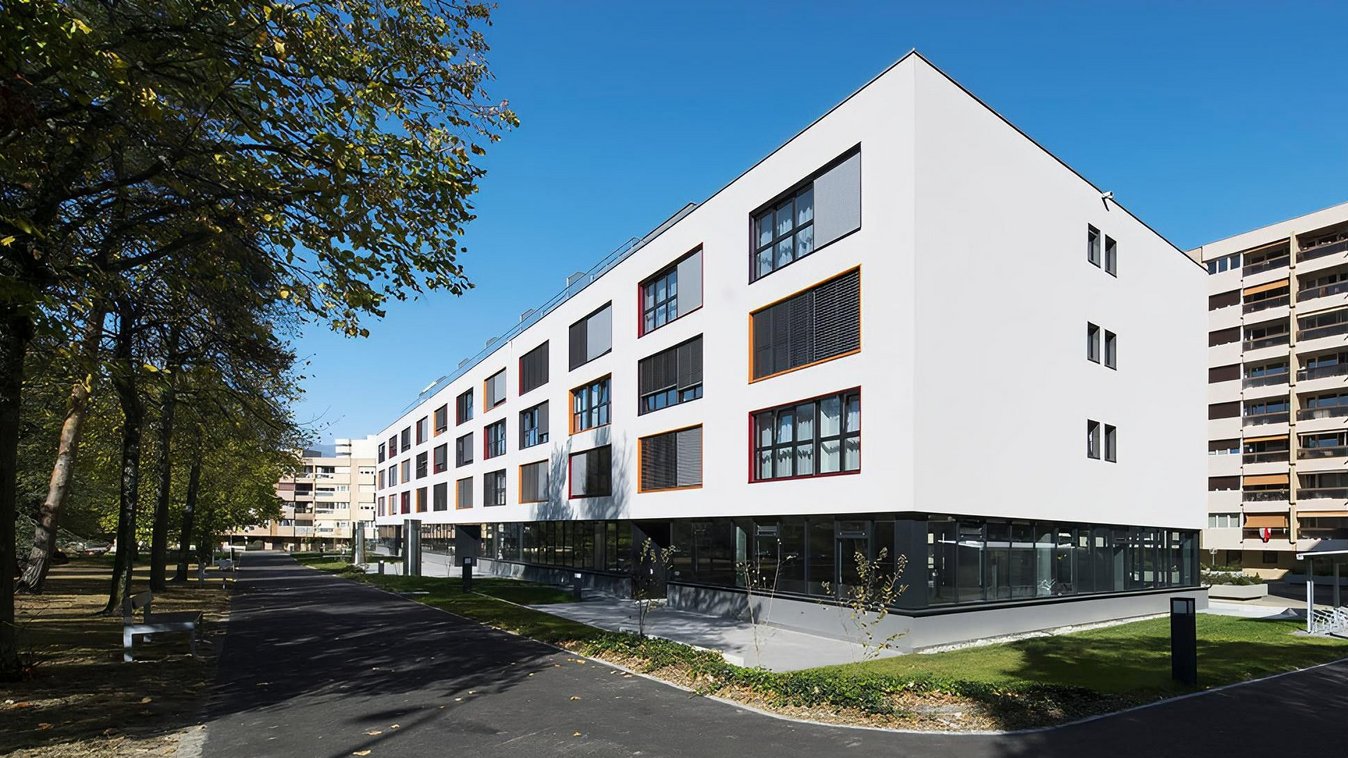

Promenade des Artisans, Meyrin
Short description
The Promenade des Artisans project in Meyrin, originally planned for large villas, was converted into a residential building with 66 age-appropriate flats and activity zones due to the need for medical facilities.
The project
The project is the result of a long development. Originally, the site was part of the development plan for the Champs-Fréchets neighbourhood in Meyrin, which was drawn up in the 1980s. The area was intended for large villas, but the urgent need for socio-medical facilities led to the plans being changed. However, no operator was found who wanted to take over the CMS that was being built. The focus was therefore changed to senior housing. The programme therefore envisaged the construction of a building with 66 flats and commercial space. In order to meet the needs of the residents, an open-plan ground floor was reserved for the latter, while three floors and a penthouse with adapted flats cater to the special needs of the residents. The basement accommodates cellars, shelters, technical rooms and indoor car parking spaces.
Services in detail
The building was erected in the Champs-Fréchets neighbourhood parallel to the existing buildings. The north-eastern gable was removed so that the view over the neighbourhood is retained. The flats are 2-room flats with an open-plan kitchen, which can be accessed via two easily accessible staircases. They offer a living space of around 60 square metres. The flats in the penthouse have a terrace. The depth of the building gives each flat wide access to the facade, which guarantees a beautiful incidence of light. Access to the activity areas is via a wide central hall.
Building volume: 26,412 m3
