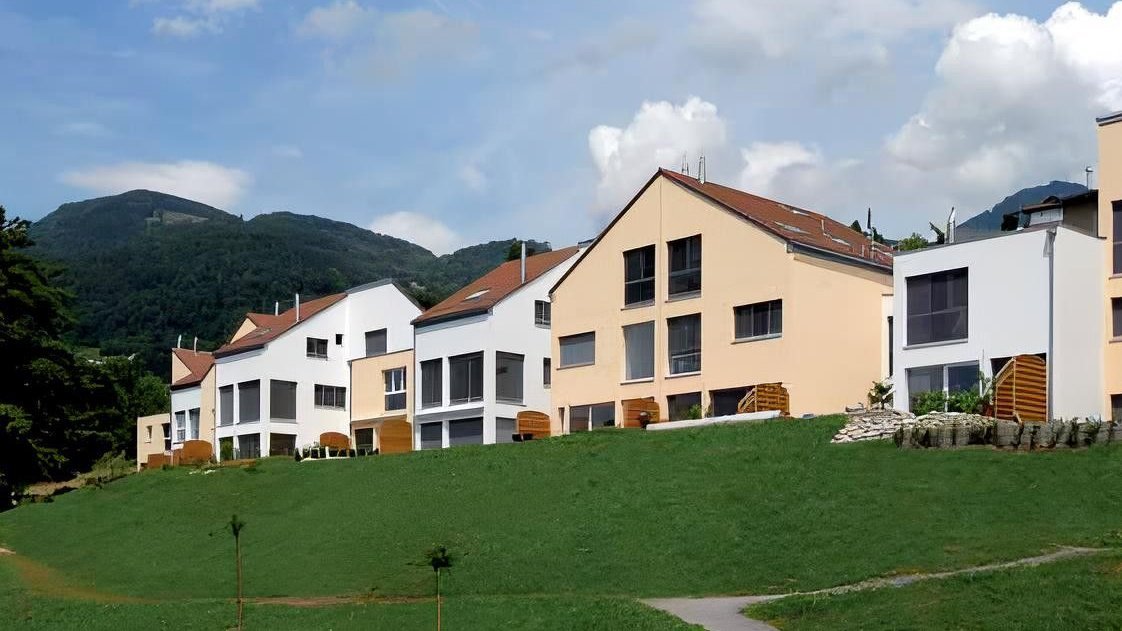
Planchamp-Dessous, Montreux
Short description
The project is the result of a resumed study developed on the basis of an initial building permit granted in 2002 and concerns the upgrading of a plot of 7,083 m2 located in a neighborhood above Montreux made up of villas, some of which are relatively newly built.
The project
The project retains the principle of a single plot, which is allocated to the various purchasers of the apartments as co-ownership, with private parts defined for each villa. The natural characteristics of the plot made it possible to develop a common garden area in the southern part, while the individual gardens, which vary in size depending on the plot, are located slightly higher up. A small private outdoor area is also reserved and adjoins the entrances. The buildings form a long block whose heterogeneous composition interrupts the impact on the surroundings: three different apartment types follow one another, creating a discontinuous rhythm of orientation in terms of floor plan and height. This effect is reinforced by different roof typologies whose orientation is not uniform: single-sided, double-sided or flat. This project, which was developed on simple foundations to make it more accessible to the market, was completed by a number of interested parties who ordered a basement in particular, which was not originally planned.
Services in detail
The complex thus extends over two to three levels above ground, possibly with one or half a level below ground, and offers 31 parking spaces, 15 of which are located under a shared roof. The implementation resorts to standard construction options, with a load-bearing structure made of reinforced concrete or concrete blocks, and insulation is provided by peripheral sheathing and plastering. Inside, the classic choices for wall and floor coverings could be added at the buyers' request, as well as kitchen and bathroom fittings. The individual residential units are heated by natural gas-fired boilers.
Building volume: 11,000m3



