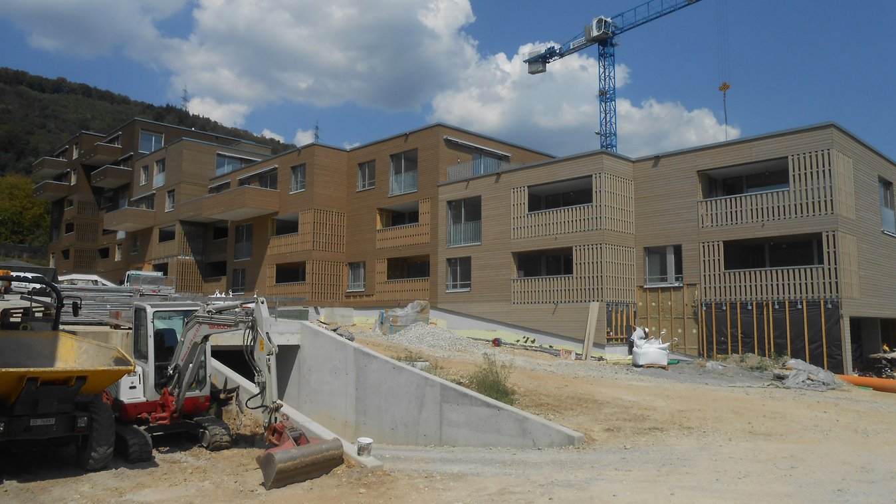
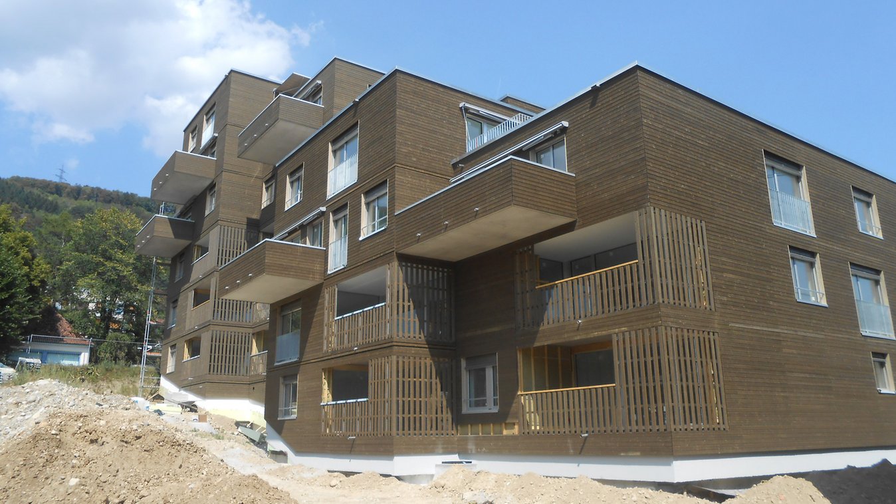
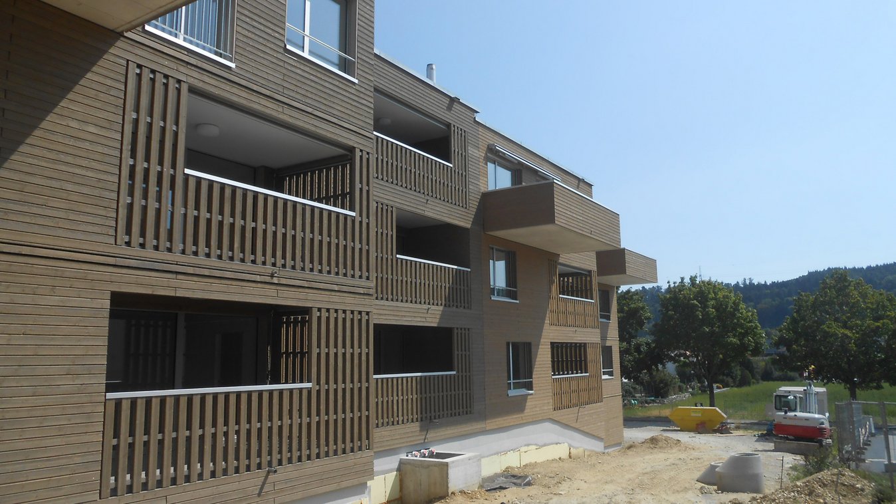
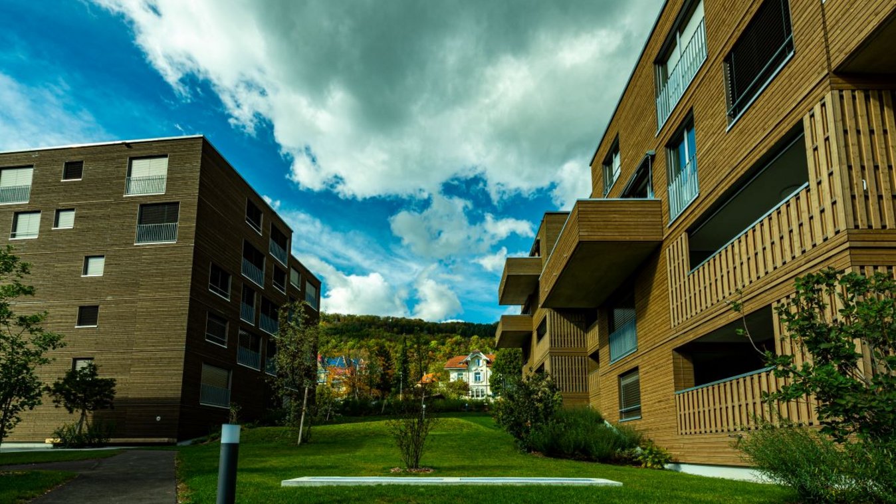
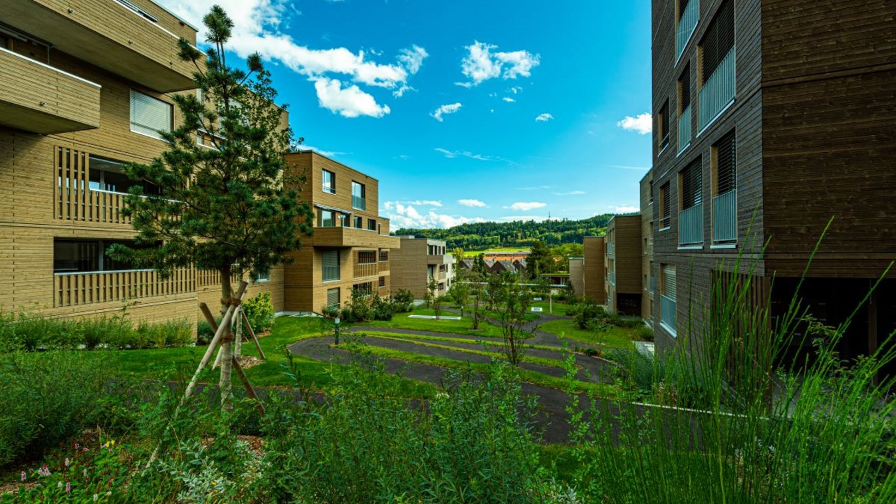
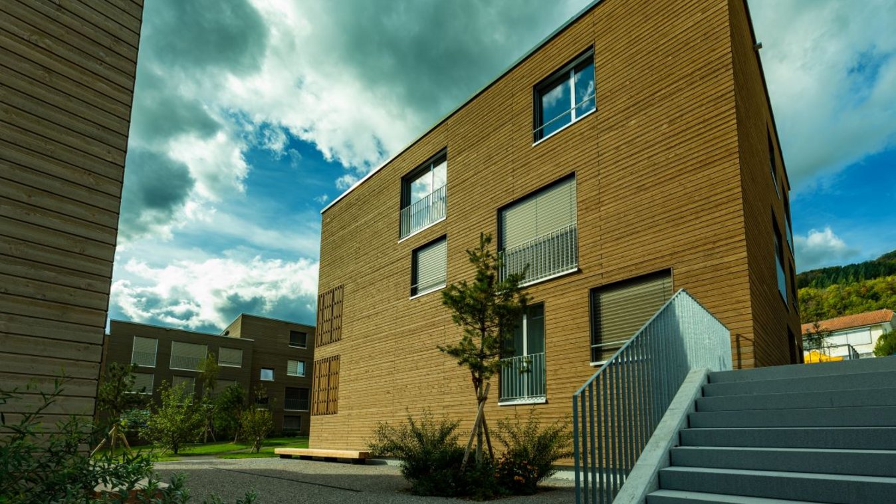
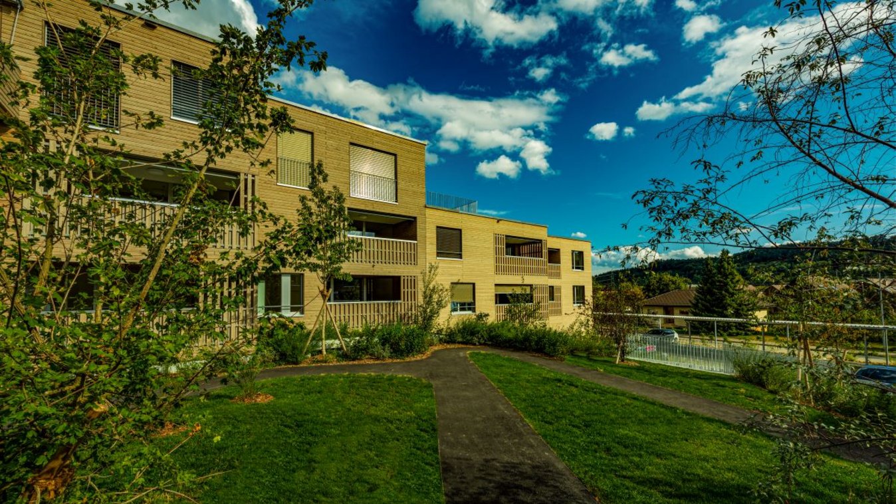
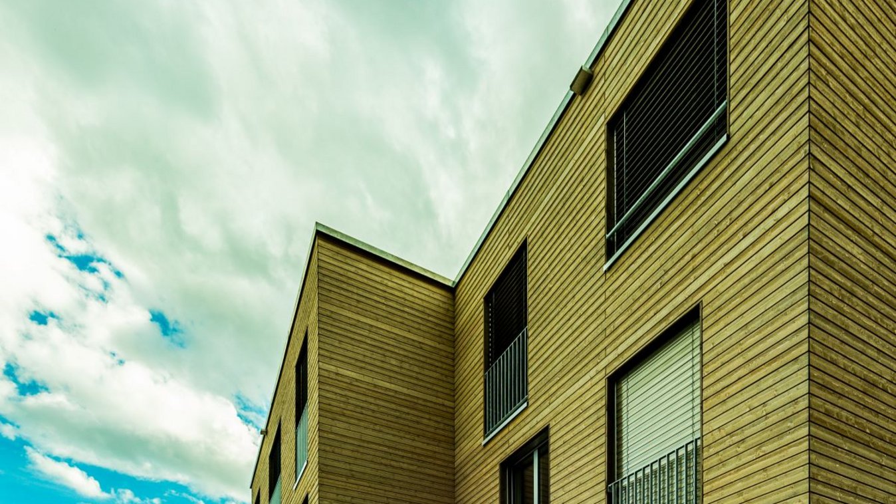
Pieterlen Bassbelt
Short description
Spring 2019 saw the completion of the new, timber-clad Bassbelt superstructure between Bassbeltweg and Solothurnerstrasse in Pieterlen.
The project
In six multi-occupancy residences, each with an arresting architectural design, 83 rental apartments offer space for a variety of living situations.
With its characterful wooden façade, the Bassbelt complex integrates harmoniously into its environment. The organic cladding on the buildings serves as a visual reminder of the sustainability and nature-friendly philosophy of the project.
The building`s horizontally slatted façade system includes a thermally optimized substructure and rock wool insulation, all mounted to the building`s exterior walls. The balconies and galleries are clad with vertical wood details and metal flashing.
Services in detail
Insulation of the exterior walls
Wood façade with aluminum substructure
Balcony façade and flashing
- Rendered plinth insulation and soffits
Challenges
Abnormally high number of miters, corners and other intersection details due to the building form
5 converging façade colors
