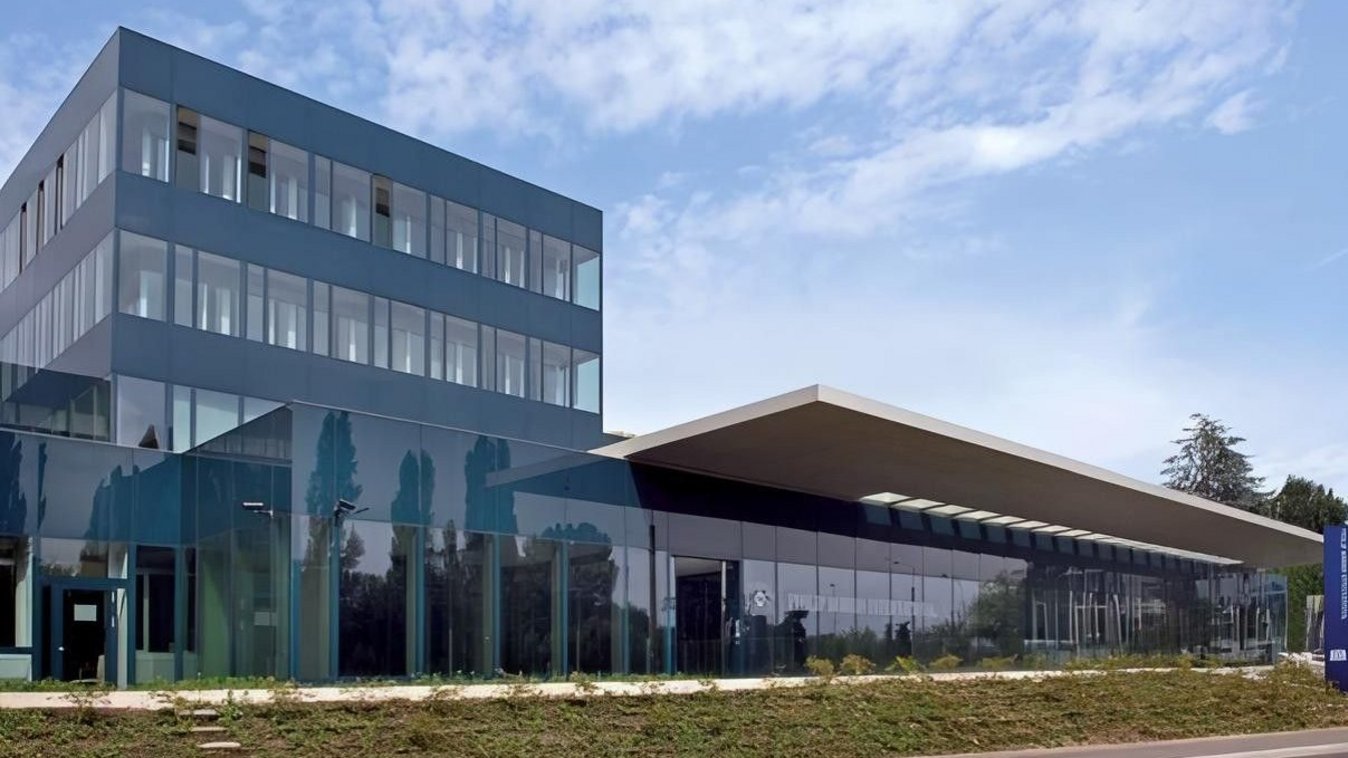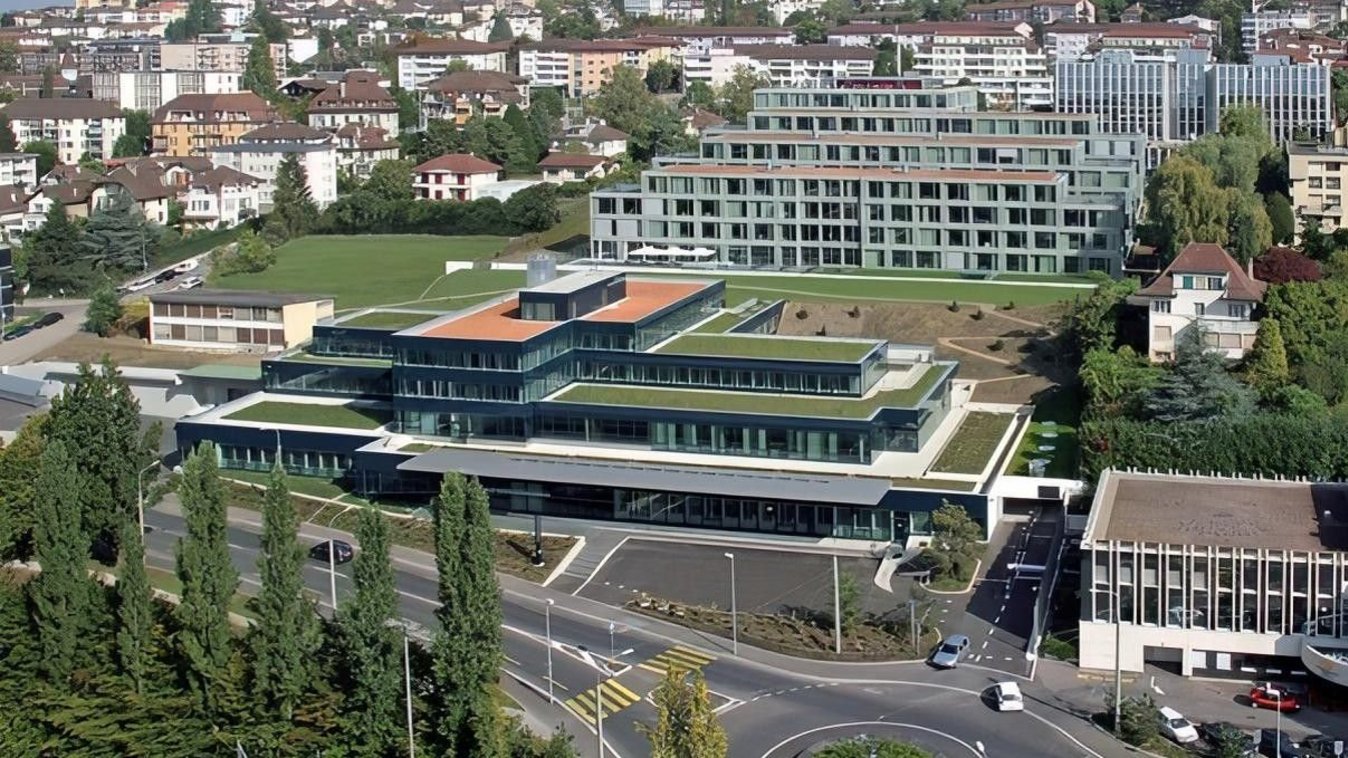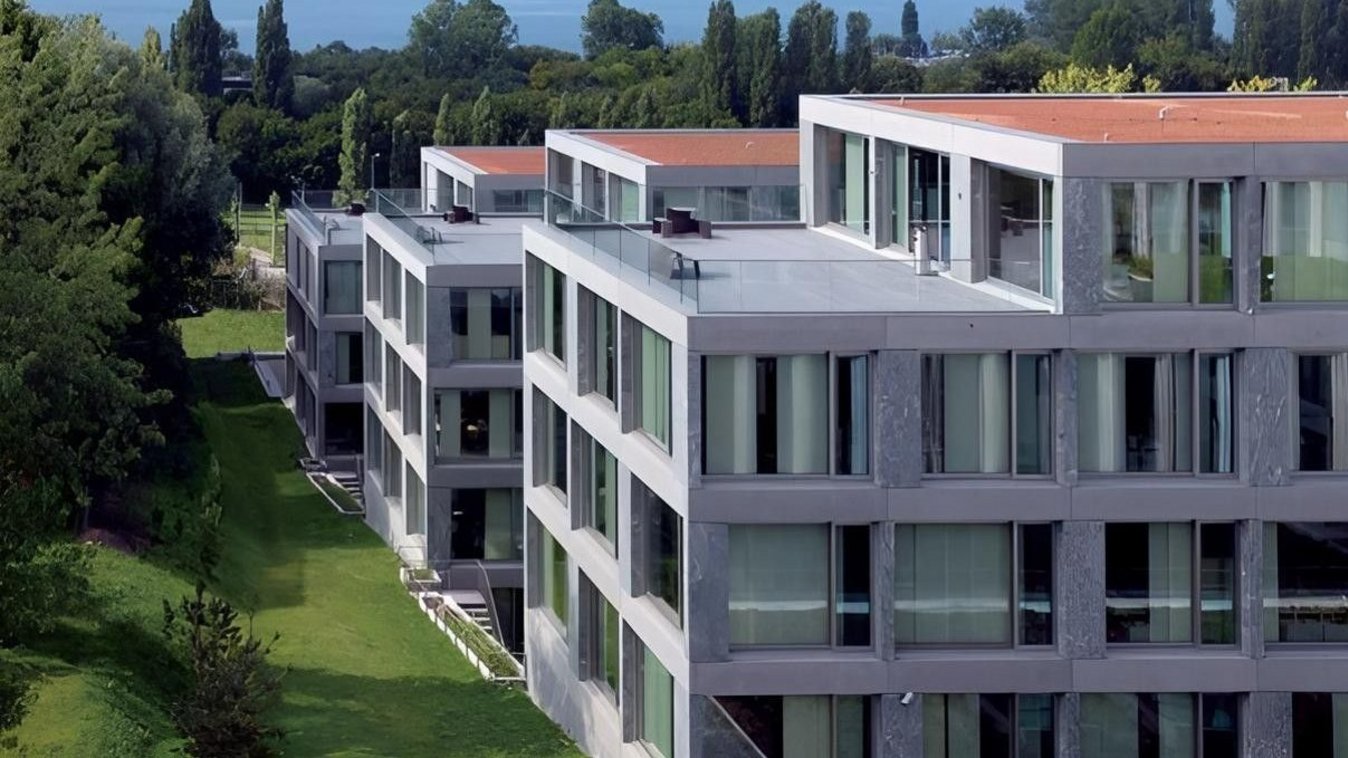


Philip Morris International Rhodanie Campus
Short description
Philip Morris International has been based in Lausanne for many years at several locations, including Chemin du Liseron, Avenue de Brillancourt and Avenue de Cour. In June 2002, after acquiring an existing administrative building at 50 Avenue de Rhodanie, at the lower end of its Avenue de Cour site, the company decided to consolidate all its Lausanne offices at the new site and set up its operations center there.
The project
The project spans two sub-use plans and it therefore proved necessary to draw up an addendum to these sub-use plans in order to link them together. The new building alone covers around 160,000 m3, more than two thirds of which is below the level of the natural terrain. This building, known as the "extension", connects the existing building on Av. de Cour with the one on Av. Rhodanie by extending over some two hundred meters to compensate for a difference in level of around 20 meters. This building consists, in its rising part, of successive semi-subterranean bar buildings arranged parallel to the slope and connected by a spine containing all the circulation routes and allowing the irrigation of the entire complex. The extension, which follows the natural slope of the terrain, includes the parking garage with 700 parking spaces in the basement as well as technical rooms, a restaurant and computer rooms. The upper floors primarily house the flexible administrative offices and conference rooms. The building, which is intended to be very light despite its strong penetration of the ground, is designed to meet the functional expectations of the users and at the same time take on a prestigious role that represents the company and its quality. These characteristics are emphasized by sober lines that express a controlled architecture, as well as by the choice of materials that are limited in their variety but suitable to ensure the value, timelessness and durability of the structure. These themes are expressed in particular through the use of Evolène stone for the façade cladding, combined on the one hand with prefabricated horizontal elements in artificial stone and on the other with glazing, which lightens the whole and gives the volumes a beautiful transparency. The façades of the existing building on the valley side of the site (Rhodanien), which take up these lines in principle but not in their formalization, form a "double skin" of bluish glass that is placed over the terrace façade, which is originally made of exposed concrete. The entirety of this concept, as well as the nature of the project and the site, led to complex implementation systems that deserve special attention here. A large excavation pit over 19 m deep had to be dug for the parking lots, as the basement levels tower above the buildings above ground and occupy more than 75% of the site. This not only had a considerable impact on the construction concept, but also on the entire site organization and execution.
Services in detail
The project's program is characterized by a wide variety of measures that are rarely found on one site: It includes the development of four buildings, adaptation and extension work on existing buildings, extensive renovation work and significant civil engineering work, particularly for the construction of a pipeline over 800 meters long to pump out and return the water to the lake. All buildings on the site are subject to the same standards and the buildings have a uniform, easy-to-read design. The modularity of the premises is preferred so that the flexibility to adapt the whole is guaranteed at all times. The work areas are organized spatially based on the "typical office". This is a unit of around 20m2 that accommodates one or two workstations. By adding two or three work units, you can create an open-plan office with up to twelve workstations. In addition to this program, there is an underground car park with 700 parking spaces, making this one of the largest private projects ever built in Lausanne.
Building volume: 275,000m3



