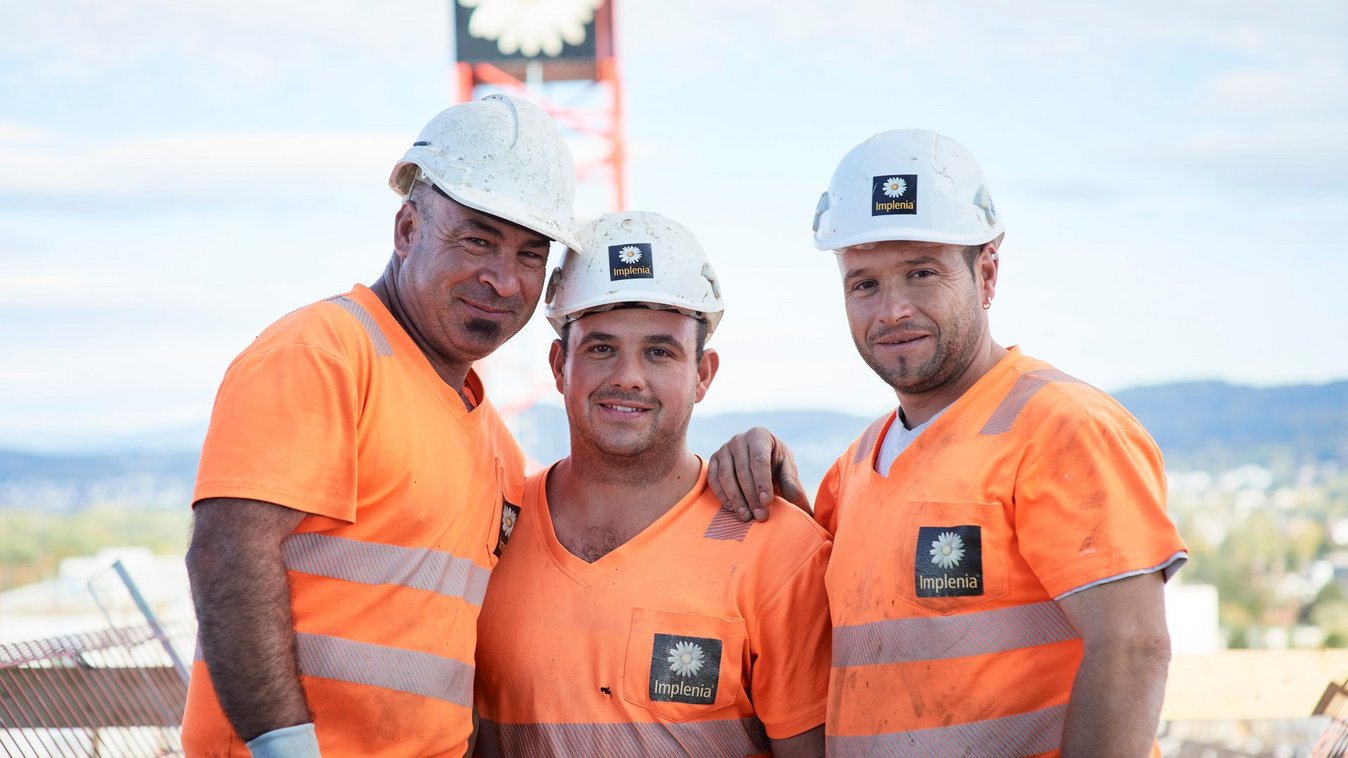
Philip Morris International Rhodanie 50 - Rénovation 1ère Phase
Short description
The existing building was designed in the early 1960s by architect F. Brugger on behalf of Kodak SA and is terraced into the slope of the site. The building is characterized by simple and plain forms and has façades made of exposed concrete. The company Philip Morris International, which is present in Lausanne and has its global headquarters there, had two rented floors at 50 Avenue de Rhodanie. In 02, after being given the opportunity to purchase the building, the client decided to remodel the floors occupied by the previous owner.
The project
The first phase of the renovation comprises the complete redesign of the second floor and part of the lower first floor. 60 workstations as well as sanitary facilities, a coffee corner and a copy room will be created on each floor. The visible concrete supporting structure will be refurbished and retained. The replacement of the glass and blinds completes the intervention in the building envelope. The partition walls of the offices fit into the modular grid of the glazing. They are translucent and colored and separate the offices from the corridor by sliding along their entire length. There is therefore no "door" to get into the offices, creating a visual uniqueness. This also allows natural light to enter the central circulation areas.
Services in detail
The technology includes chilled ceilings connected to linear air outlets that provide both air conditioning and ventilation as well as air exchange. The new technical HVAC installations required a change to the existing media circulation. Despite the constraints imposed by the very short intervention time and the need to maintain the operation of the part of the building already used by Philip Morris International, the quality of the execution of both the materials and the finishing details, which met the client's high quality requirements, should be emphasized.



