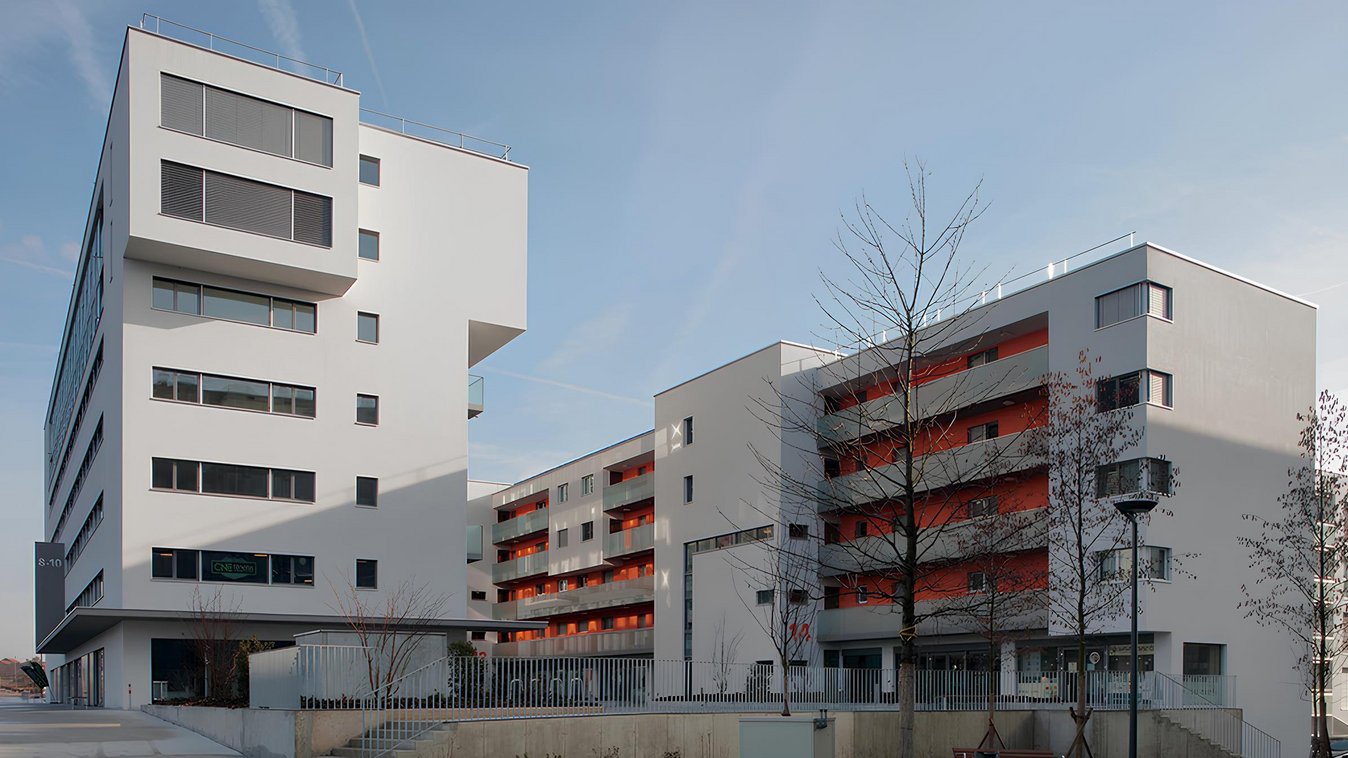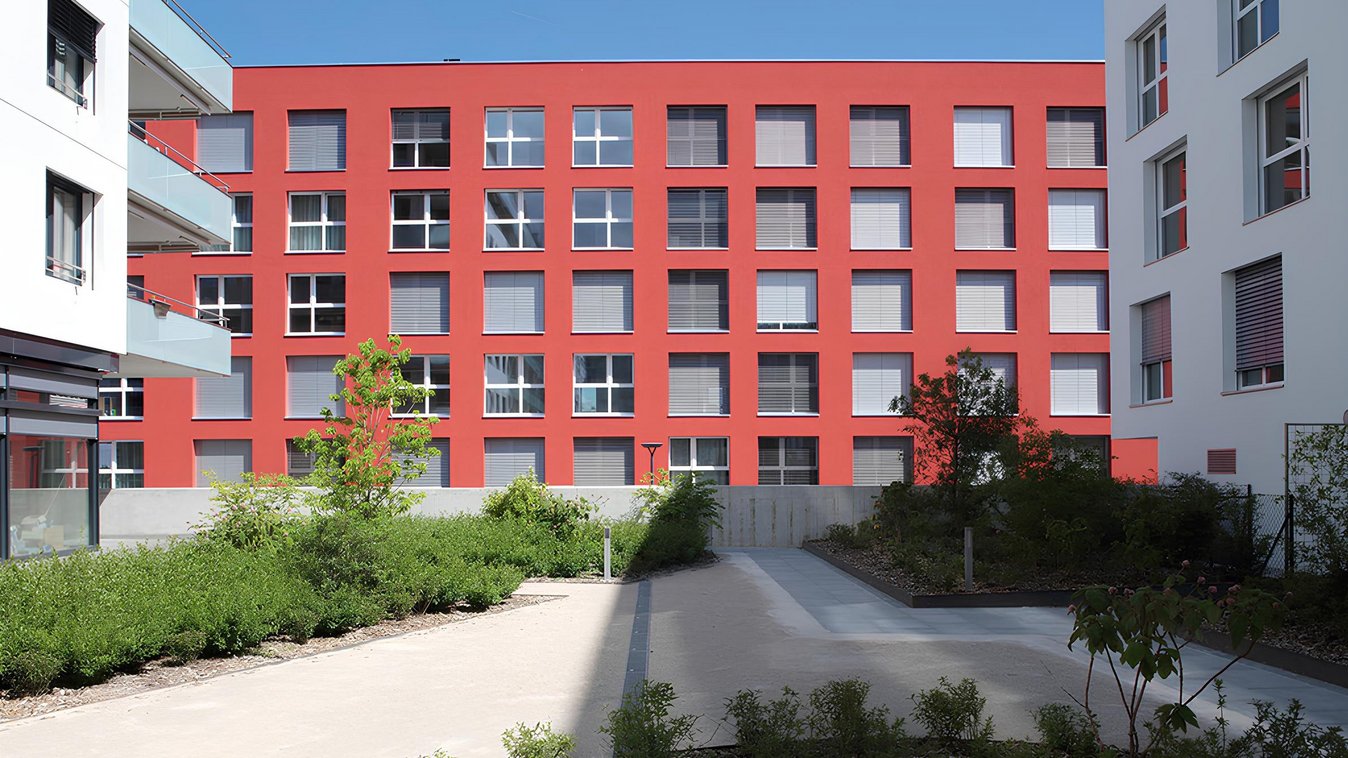

Petite-Prairie, Nyon
Short description
After many years of delays, the La Petite-Prairie residential project in Nyon was launched, with Implenia taking on the coordination and construction of 150 flats and 8,000 square metres of office space.
The project
The plots had been downgraded for around 15 years, but a farmer who owned 1.25% of the plots concerned had managed to block the project until an agreement was finally reached. The new neighbourhood entitled La Petite-Prairie was built on 100,000 m2 in the north of Nyon. In this first construction phase, Implenia is coordinating three different construction companies in the same neighbourhood: Implenia, Construction Perret and Losinger. Implenia has a management mandate to manage the works on the common outbuildings for all the co-owners of La Petite Praire and, in addition to this mandate, will ensure the management of the interfaces with the municipal projects around the new La Petite Praire neighbourhood (Le parc du reposoir, RDU and Route de Signy), which involves the simultaneous construction of five buildings. Implenia has built 150 flats for this phase, including 77 condominiums, 53 rental flats and 20 furnished rental flats. There is also 8000 m2 of administrative space. The five buildings are named after Roman structures: The Columns, the Aqueduct, the Amphitheatre, the Athenaeum and the Pont du Gard.
Services in detail
Les Colonnes (The Columns). This building offers 36 condominiums. It consists of five floors and an underground car park and is divided into three blocks of 12 flats each. On each floor there are continuous 3.5-room flats with a terrace and continuous 4.5- or 5.5-room flats in the gable with a large corner terrace. Equipped with sliding glass windows, the day rooms benefit from a beautiful light, the access to which can be controlled thanks to electrically operated blinds. The comfort features meet the requirements of the Minergie label.
L'Aqueduc. 41 owner-occupied flats and 24 rental flats are spread over the five streets of this four-storey building. The flats are contemporary and functional. They fulfil the comfort and ecological criteria of Minergie construction. The façades are white with blinds that match the Bordeaux red of the neighbouring building "Les Colonnes". The balconies are made of the same translucent glass. Heating is provided by a gas system.
The amphitheatre. With a strong architectural concept, this building with its surprising geometric shapes marks the entrance to the town of Nyon and benefits from optimal visibility and accessibility. The Alucobond material with which it is clad influences the light reflections on the façade, which changes colour depending on the course of the sun. The 3,400 m2 of weighted office space in condominium ownership is available for purchase from 131 m2 to 809 m2 and will be extended to include car parks and outdoor spaces as well as storage rooms. This building will be occupied exclusively by offices.
The Athenaeum and the Pont du Gard. These two neighbouring buildings were designed according to the same aesthetic concept. The Athenaeum has projecting volumes on its upper floors, as if it had been extended. These projections are accentuated by a grey colour scheme, which makes them stand out even more from the five floors below.
Building volume: 129,519,749 m3



