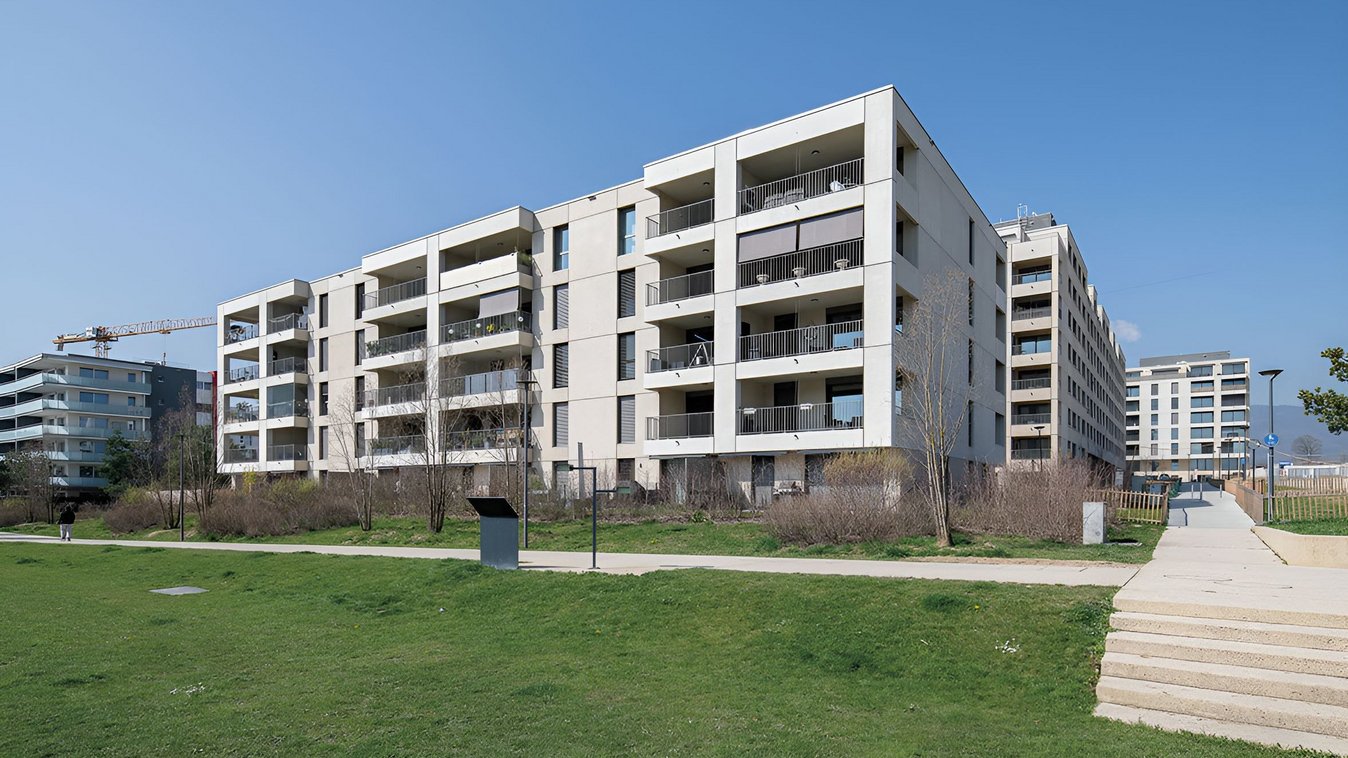
Petite Prairie 2, Nyon
Short description
The Petite Prairie district in the heights of Nyon is made up of several urban components. Petite Prairie 2 is the second stage of this major project to extend the town to the north-west, and was the result of a competition won by the CCHE Lausanne SA and Magizan SA pool.
The project
The concept is to create a block of flats facing both Lake Geneva and the Jura mountain range, with a design that opens up a number of views, limits overlooking and gives the neighbourhood a rhythm. The two connected blocks to the north-west (A and B), designed and built by CCHE Lausanne SA, are made up of several volumes that fit into each other. They form the start of this new urban space, which ends downstream with a final volume (E) designed by CCHE Lausanne SA and bordering the green spaces dedicated to sport. Two buildings are located along the length between these two centres, slightly offset from each other. Designed by Magizan SA, these C and D buildings offer a different architectural and typological treatment between the interior space facing the courtyard and the exterior space opening onto the park. The diversity between the buildings remains subtle and measured, providing a coherent whole through the same two-tone precast concrete facades.
Services in detail
The 244 homes feature a wide variety of types, to ensure a social and generational mix. They range in size from 1.5 to 5.5 rooms, and are spread across the five buildings A, B, C, D and E. There are also business premises on the lower and upper ground floors, or on the 1st floor, to accommodate offices, crèches or shops within the complex. These can be developed at the tenant's discretion, and occupy just over 1,700 square metres in buildings A to D. The buildings are distinguished by their different heights. Buildings A and B, located upstream, are higher, six storeys above the ground floor, as is the building to the north-east (D), while those on the school side (E) and Petite Prairie 1 (C) are lower, four storeys above the ground floor. Two basement levels house an underground car park as well as technical rooms and cellars.
Construction volume:
- Building A = 12,630 m3
- Building B = 11,746 m3
- Buildings C and D = 31,655 m3
- Building E = 11,647 m3



