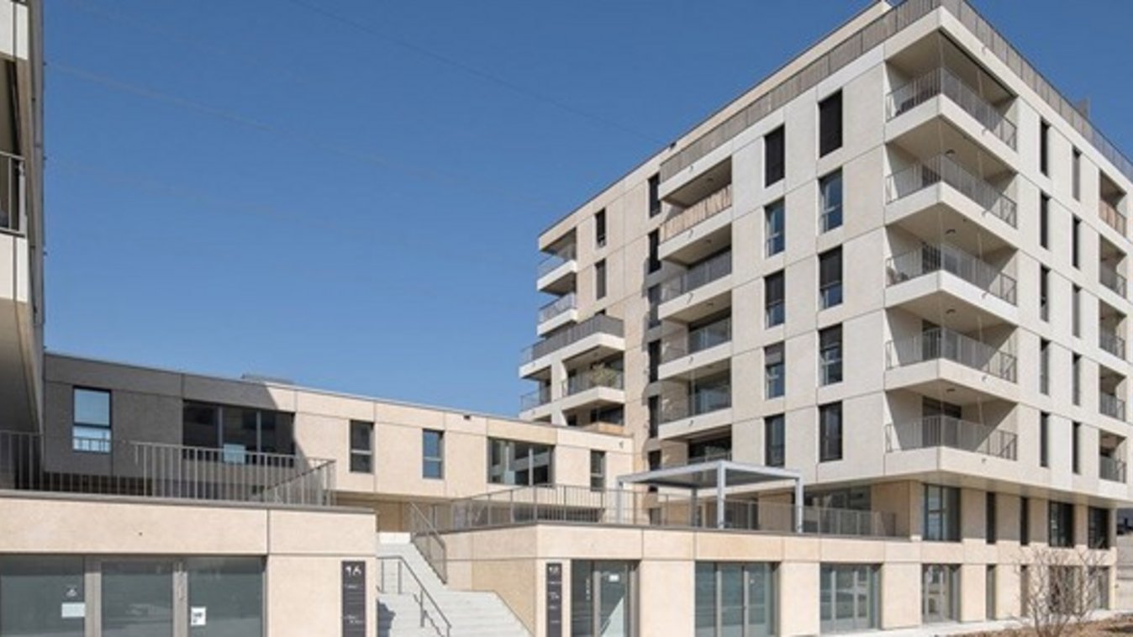
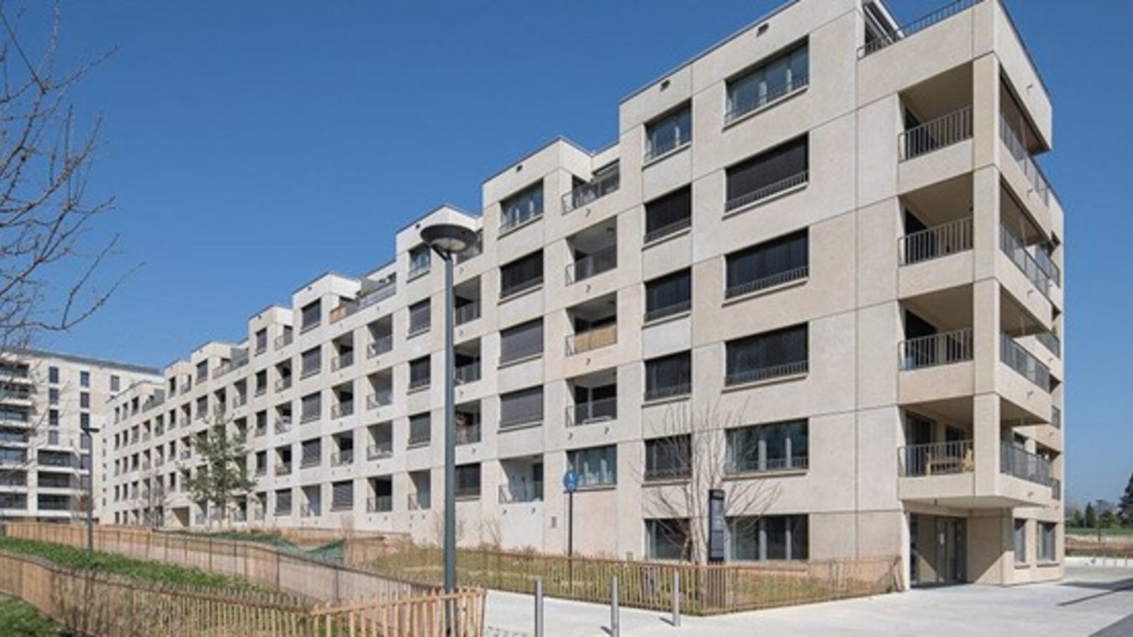
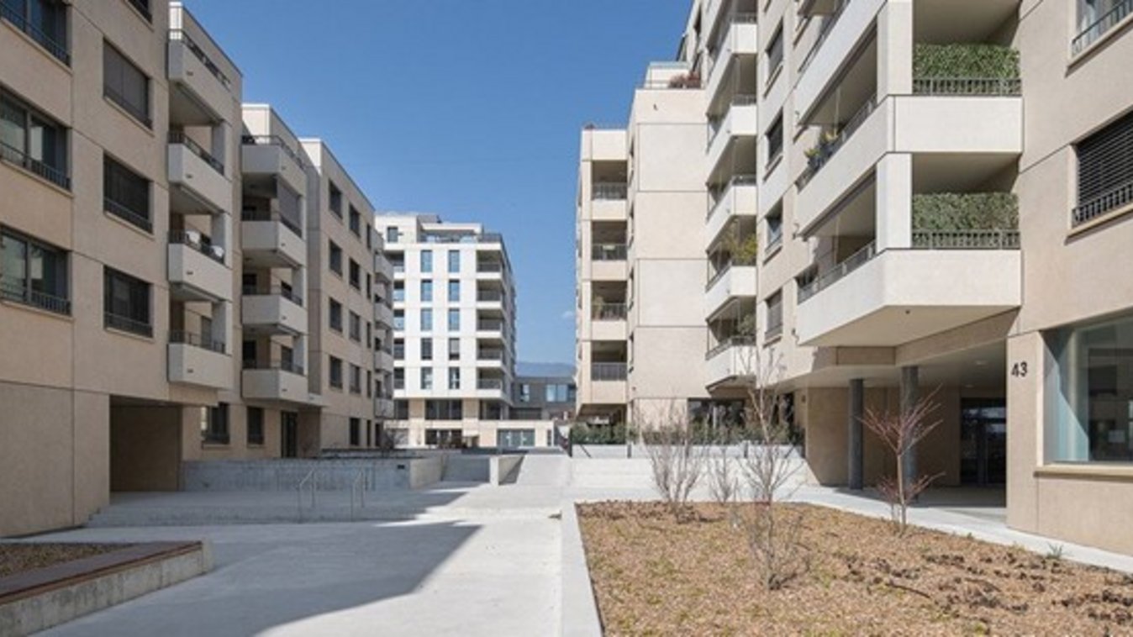
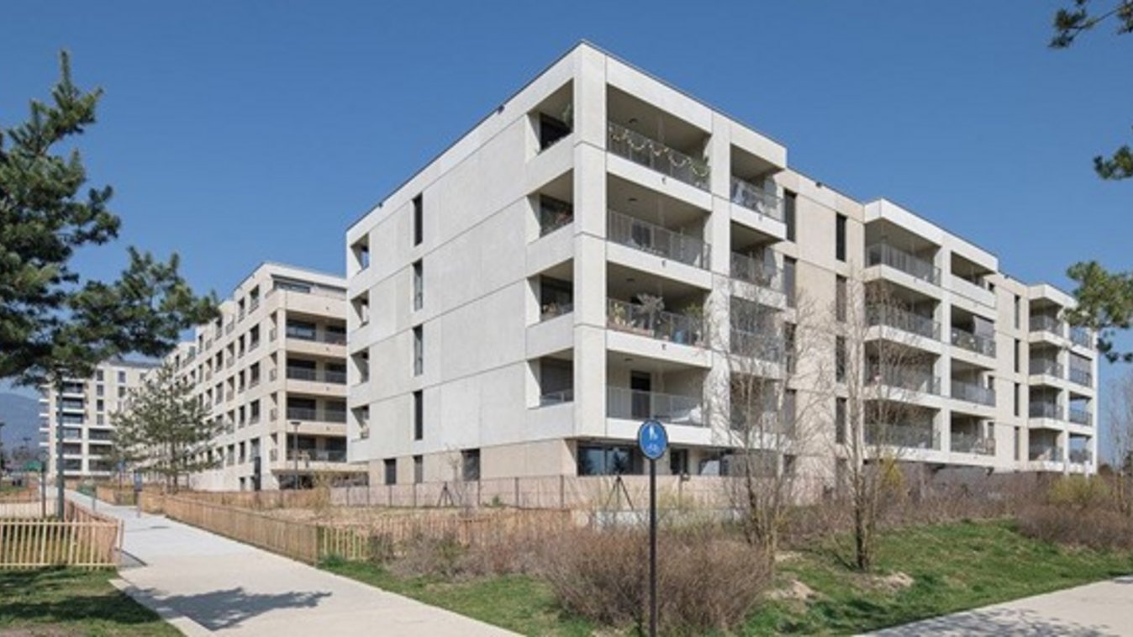
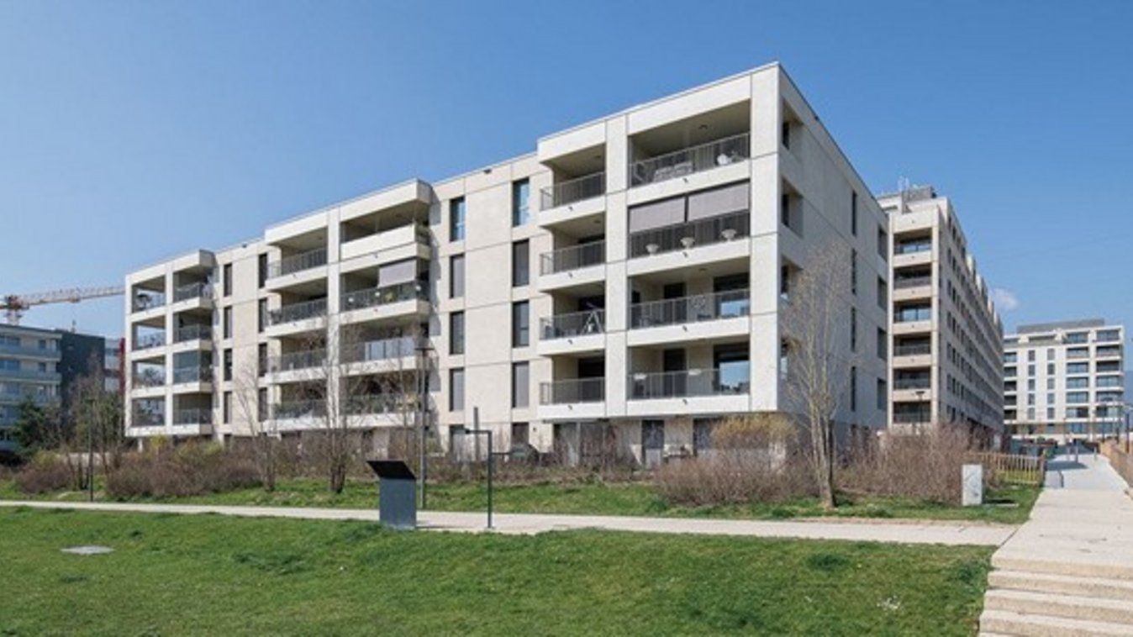
Petite Prairie 2
Short description
The concept aims at creating an island oriented towards Lake Geneva on the one hand and towards the Jura mountain range on the other hand, with a morphology allowing to open up numerous perspectives, to limit the number of facing buildings and to propose a cut-out that gives rhythm to the district.
The project
The structure is of the massive reinforced concrete type, composed of concrete pillars, walls and slabs. Some of the walls function as cantilever walls supporting cantilevered facades, while others, the beam-walls, take up the loads of the slab. The stability of the buildings and their resistance to wind and earthquakes is ensured by the cores composed of stairwells with elevators occupying the entire height of the volumes. The balconies are cantilevered and thermally separated from the envelope by insulating brackets. Grey and ochre sandblasted concrete cladding panels are used as facing. Labelled Minergie®, the buildings are located in a vegetated environment with mainly native plants and a few major ornamental trees. The accesses are determined by the uses, asphalt for the traffic zones and concrete for the pedestrian and meeting zones. Grassed areas are available for residents to walk or relax. A new piece of the Petite Prairie neighborhood, the complex combines diversity and visual coherence, offering its new residents all the advantages of an urban center.
Services in detail
The 244 apartments are characterized by a wide range of types, which ensures a social and generational mix. The units range from 1.5 to 5.5 rooms and are distributed among the five buildings A, B, C, D, and E. Activity areas are also planned, on the lower and upper floors or on the first floor, to accommodate offices, daycare centers, or shops within the complex. They can be developed at the discretion of the tenant and occupy a little over 1700 square meters in buildings A to D.
The buildings are distinguished by their different heights. Buildings A and B, located upstream, are higher, six levels above the first floor, as is the one located to the northeast (D), while those erected on the school side (E) or Petite Prairie 1 (C) are lower, four levels above the ground. Two basement levels house an underground parking garage as well as technical rooms and cellars.
