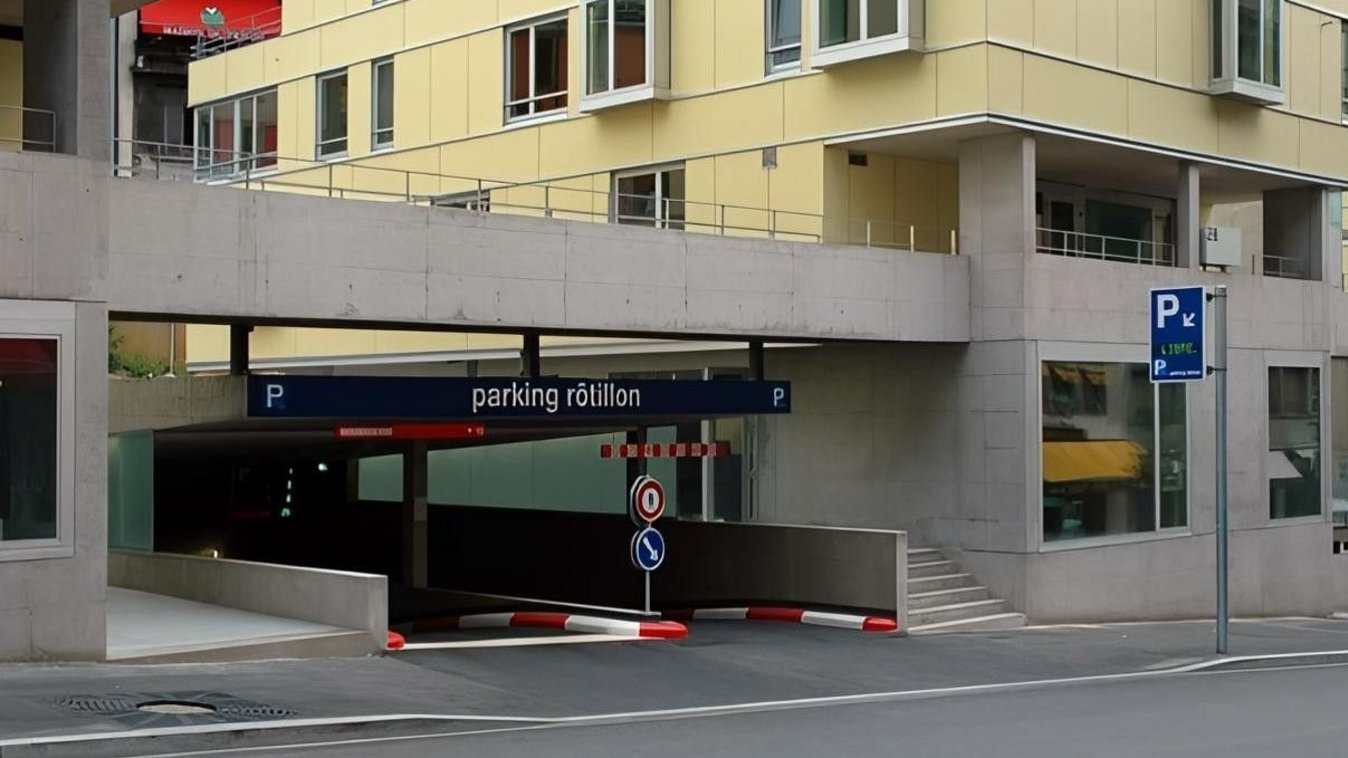
Parking du Rôtillon, Lausanne
Short description
The Rôtillon district in Lausanne is one of the places where the city originally developed. It is located on the left bank of the Flon valley, which runs through the historic center from east to west. Clinging to the steep slope of the molasse wall, the district showed signs of advanced decay, but its notorious unhealthiness and lack of attractiveness were not enough for a long time to reach an agreement on its reconstruction.
The project
The PPA very precisely defines the volumetry and uses of the new buildings, including the location of the access ramps and a maximum of 180 parking spaces. Another requirement of the client was to design a building that would offer a certain level of comfort despite the restrictions of the site, the small size of the structure and the obligatory overlapping of the three residential buildings. Transparency, clear spaces and easy orientation were the guidelines for the architectural planning, which was to result in simple operating conditions, a sense of comfort and safety for the users and a pedestrian and car traffic system that corresponds to an instinctive understanding of the surroundings.
Services in detail
Staggered on four levels, the parking spaces are lined up along a central avenue. Appropriate lighting helps to highlight this axis and emphasize its naturalness. This effect is further enhanced by the row of columns, which are set back slightly and support the loads of the residential buildings. A large window opens onto the elevator stop, which is itself equipped with glass doors.
The construction of the building led to various special works for the foundations and the enclosure of the excavation pit. The enclosure of the excavation pit was executed as a "micro-Berlin" wall, with HEB 180 profiles spaced 1.40 m apart, 15 m long (including a 3 m long plug), which were laid and concreted in boreholes with a diameter of 30 cm. The spaces between the profiles were lined with shotcrete on lattice reinforcement, which was laid against the moraine subsoil. The general floor slab constructed in this excavation was reinforced by deepening at certain points. The parking garage was completely lined with a prefabricated concrete wall, which has the triple advantage of providing an aesthetically pleasing surface, allowing groundwater to drain and collect out of sight and providing sufficient space for forced ventilation. This is set individually for each level. Finally, a central electronic device takes care of the various safety, operating and monitoring criteria.
Building volume: 16,000m3
