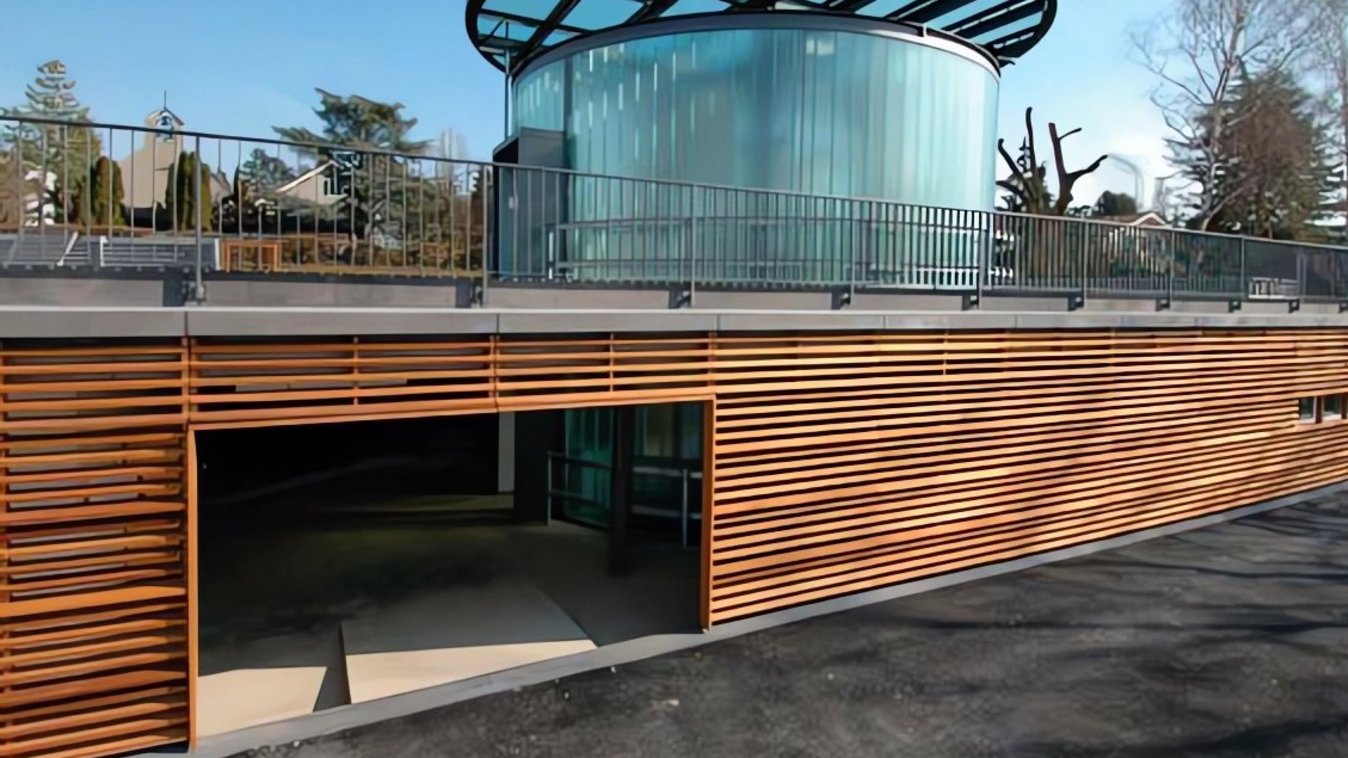
Parking des Rayes
Short description
The Les Rayes public car park commissioned by the municipality of Collonge-Bellerive is located on the road of the same name at the exit of the old village centre of Vésenaz on municipal land in the eastern part of the village.
The project
The building was erected in an excavation pit made of Berlin walls and is partially in groundwater, which was lowered locally during the construction period. The reinforced concrete structure rests on a common floor slab, while the floor slabs are supported by a classic load-bearing structure with intermediate columns made of reinforced concrete. The roof consists of a reinforced concrete slab designed to support the equipment and loads specified in the programme. The central core consists of a steel structure. It is equipped with large glass surfaces and houses a panoramic lift, a metal staircase and connecting bridges. The above-ground volumes are designed in such a way that their functions are easily recognisable and their geometry adapts to the topographical features of the site.
Services in detail
It offers 201 parking spaces, while the installation of an 18,000-volt low/medium-voltage transformer station for Geneva's public utility company is also part of the construction programme. A sorting facility with corresponding containers is also integrated, as is a multi-purpose area with various uses and a children's playground. The central core forms the obvious reference point for pedestrian access. It is made of glass and metal, has an attractive design and is characterised by its cylindrical volumetry, which contrasts with all the other facilities envisaged in the project. The concrete walls of the above-ground access are clad in cedar wood to soften the visual impact of this element while promoting the perception of horizontal slenderness. A control room is equipped with all facilities for the management and centralisation of security and operational systems, such as video surveillance, sprinkler system, CO2 detection, public address, emergency lighting, mechanical ventilation and toll collection. On the surface, the areas intended for the public are carefully designed and generously planted with trees, so that the roof of the building can be used with maximum comfort and by many citizens.
Building volume: 21,154 m3
