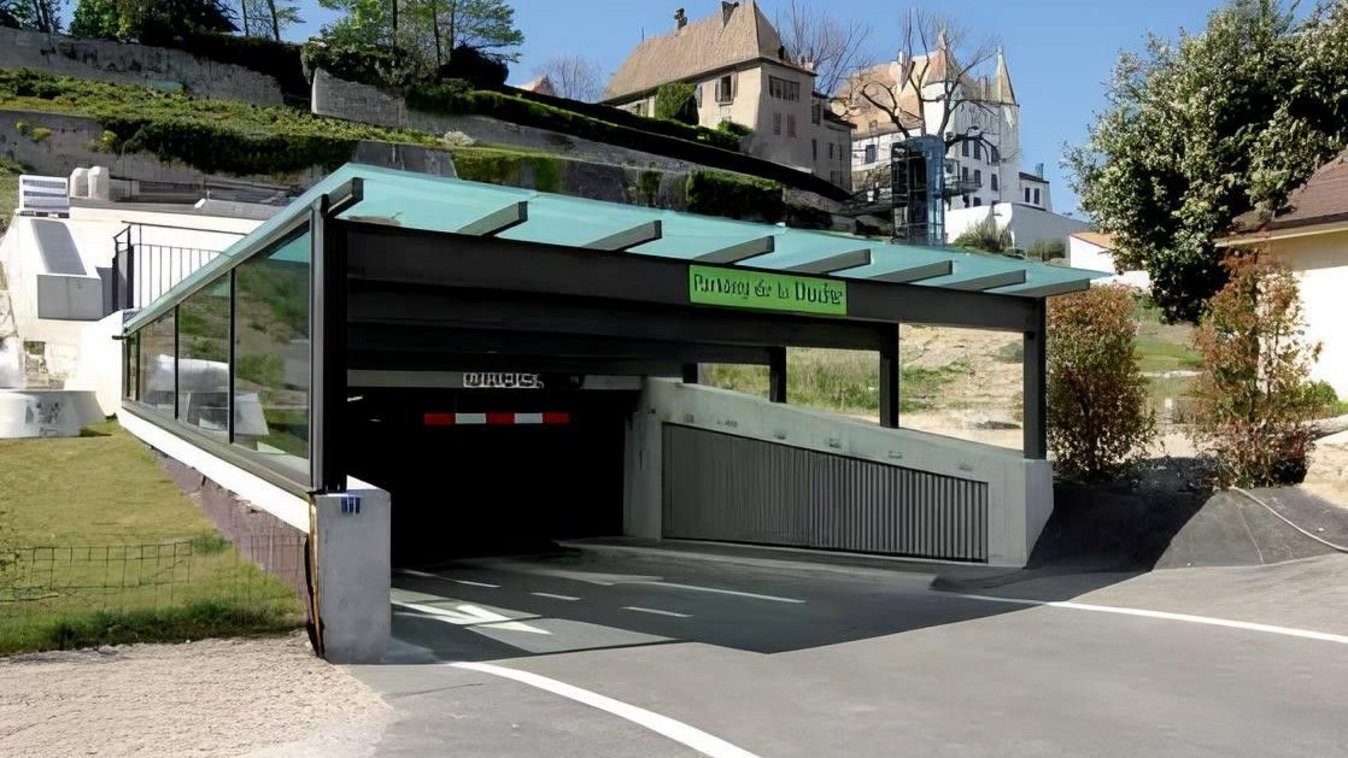
Parking de la Duche, Nyon
Short description
Between the lake and the castle, in a very sensitive area, the parking garage serves the old town and the Rive district. The project, which is accessed exclusively via paths that do not lead through the center, was born out of considerations to avoid parking spaces in the city center and instead build public underground car parks on the outskirts of the old town. It took shape on paper in successive stages over eighteen years from 1986.
The project
The project is characterized on the surface by the discreet emergences represented by the portal as well as the roofing of its access/exit funnel and the superstructure of the elevator that provides access to the level of the castle square. Another notable option compared to other projects of this type is the roof slab, which has been developed with a strong inclination to accommodate the longitudinal profile of the entire hill, which leans against the old town and extends to the lakeshore. This feature also determines the general appearance of the typical transverse profile defined for the entire structure: On the mountain side, the upper storey has a double height, while its valley-side part has a normal dimension, as do the two lower storeys. The latter are divided into half-levels and connected by central intermediate ramps, in which the traffic takes place on the left side to facilitate the internal circulation of the parking garage. The treatment of the soaring parts attempts to find a solution to clearly antagonistic objectives: to assert themselves as unobtrusively as possible in order to respect the sensitive site in which they must fit, while being visible enough to satisfactorily fulfill their functional objectives.
Services in detail
The program with 22,700m3 SIA, a gross floor area of 6,400m2 and three underground parking levels with a capacity of 240 vehicles and 18 motorcycle spaces. In addition to its actual function, which is purely utilitarian and was defined as part of the general considerations on parking in the city of Nyon, the structure fulfills a connecting role between the lakeshore and the old town by providing a pedestrian link as well as public landscaping on its deck.
Construction volume: 22'700m3



