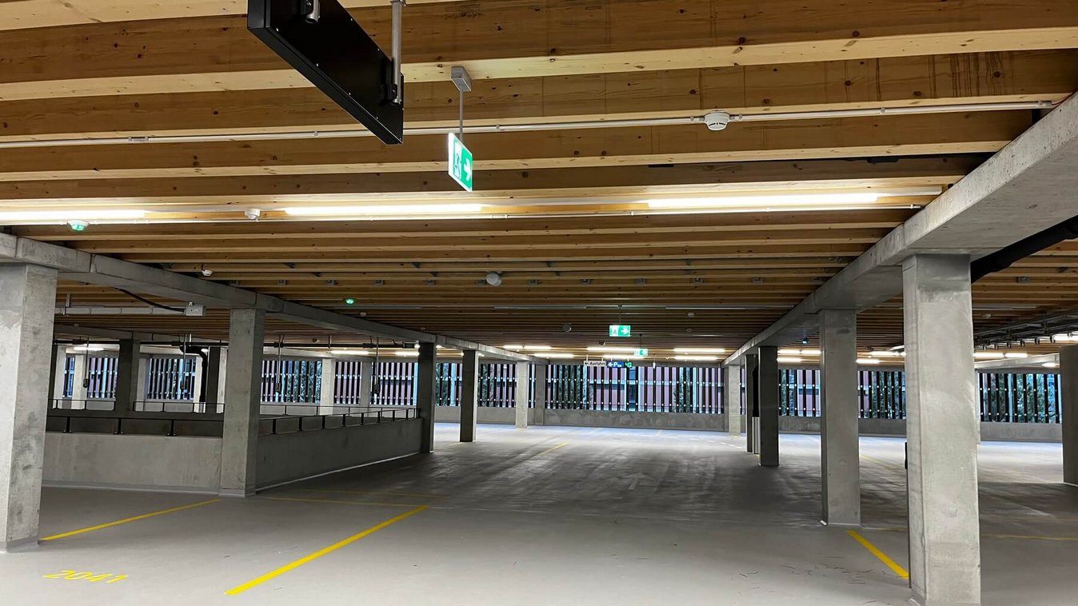
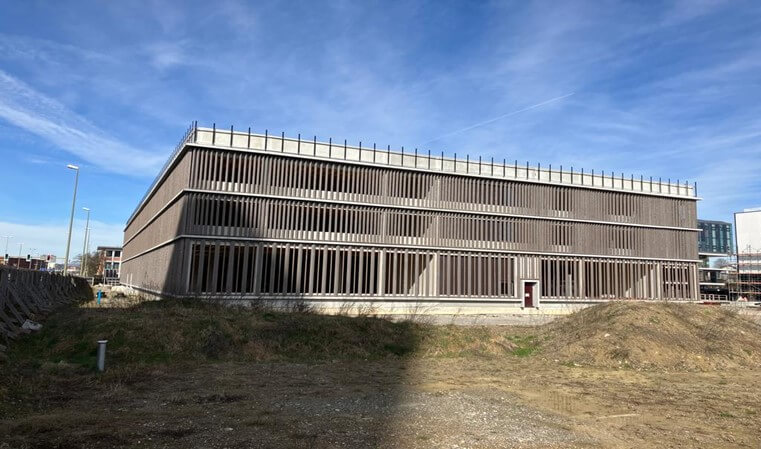
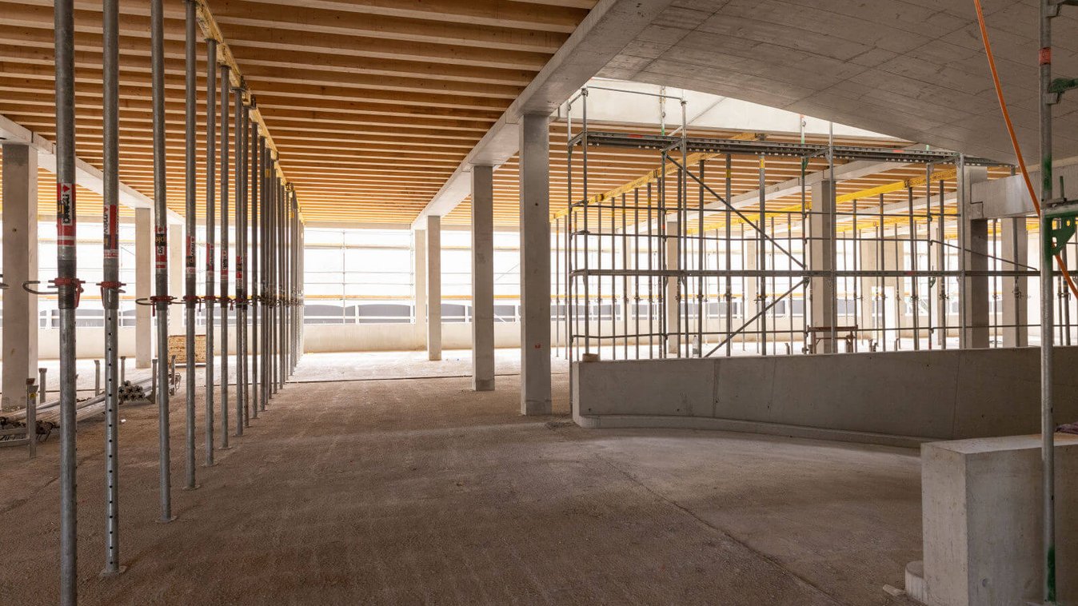
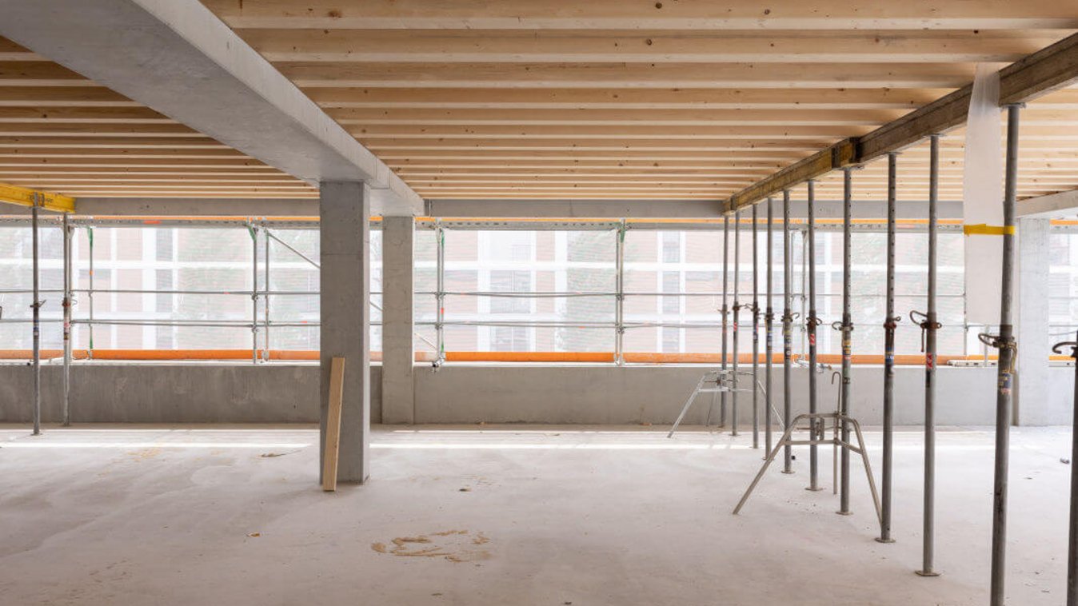
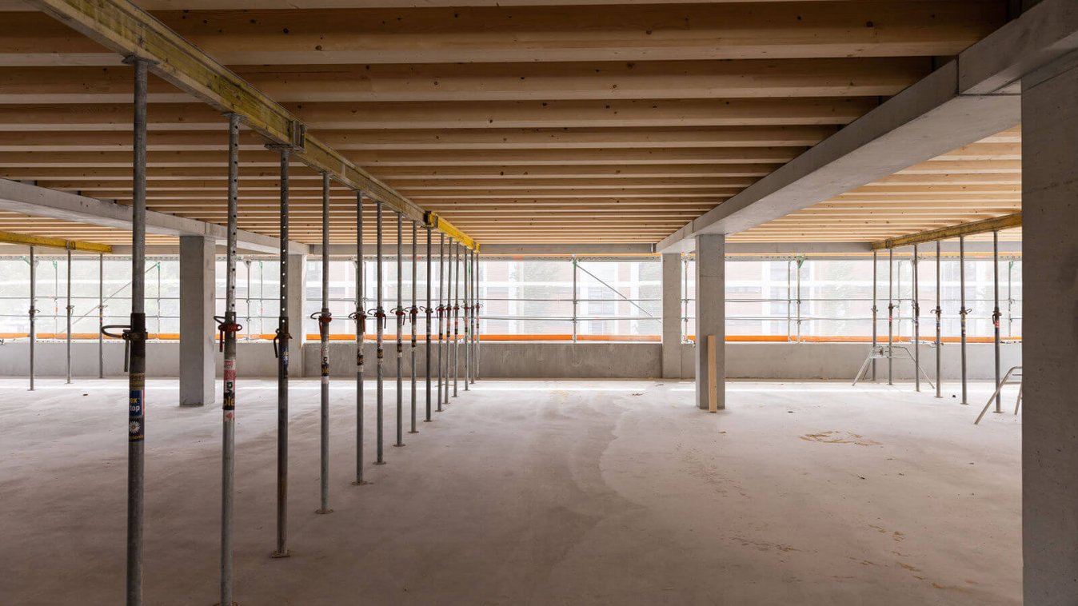
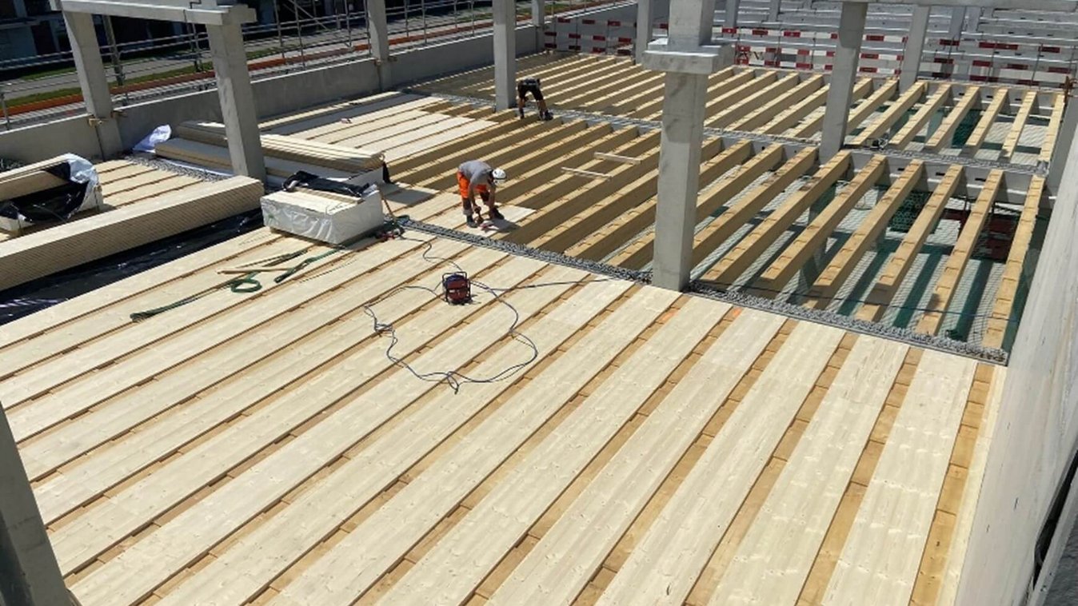
Parkhaus Forschungscampus EMPA
Short description
A new campus is being built on the Empa-Eawag site in Dübendorf, consisting of a laboratory and a multifunctional building with a parking garage.
The project
Three full storeys, including ceilings and roof in hybrid construction, beam layer planked with wood-based panels and concrete. Unfinished interior fit-out of the commercial premises.
Services in detail
- Assembly construction in wood
Challenges
- First parking garage with wood-concrete hybrid ceiling
Sustainability
- Minergie-P-Eco certification is required
