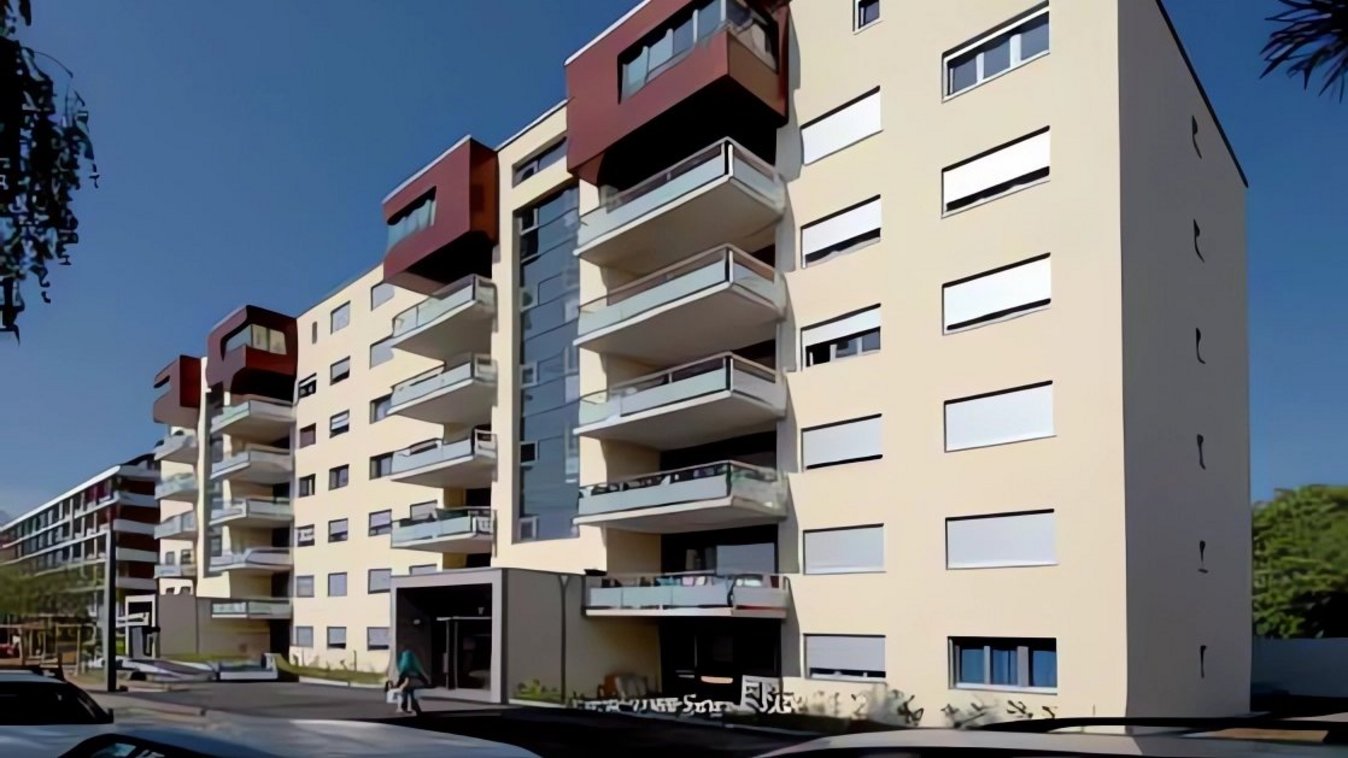
Pailly Logement, Vernier
Short description
The building stands on a 2,480 square metre plot of land that is integrated into a neighbourhood plan of the municipality of Vernier.
The project
Due to the dimensional specifications, in particular the limitation of the building depth to 10.75 m, the repetition of two 6-room flats per floor, supplemented by a 5-room flat and a 4-room flat on the top floor, was favoured. The flats are grouped on both sides around a staircase that is visible on the street façade, i.e. on the eastern flank. The vertical layout is located adjacent to the access to the building and benefits fully from the natural light. The east-west orientation of the main façades in combination with the size of the building led to the choice of continuous flats. The living rooms, bedrooms and kitchens are arranged on either side of a central area where the internal circulation and sanitary facilities are located.
Services in detail
The living space is extended to the outside through spacious balcony loggias of 13 m2 per flat on the type floors or through small gardens on the ground floor. In the penthouses, terraces are arranged along the south, west and north façades. The systematic arrangement of the rooms, which is repeated on each level, allows for a simple and economical organisation of the building, which extends over five floors, ground floor and attic as well as a basement with an underground car park with 56 parking spaces. The building is constructed on a classic base - floor slab, vertical structures and reinforced concrete floors - and covered with a non-accessible flat roof, insulated in two layers and sealed with stainless steel tinsmith work. The main façades have perimeter insulation and a rendered façade.
Building volume: 17,722 m3
