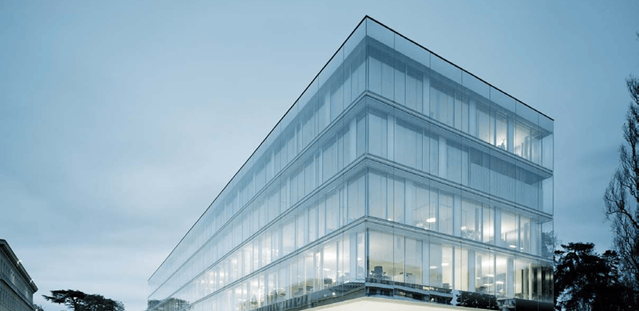
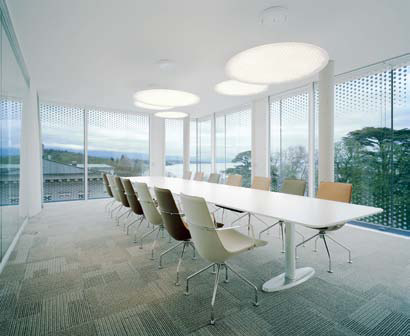
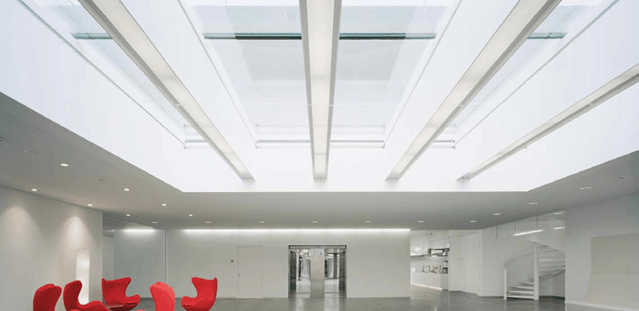
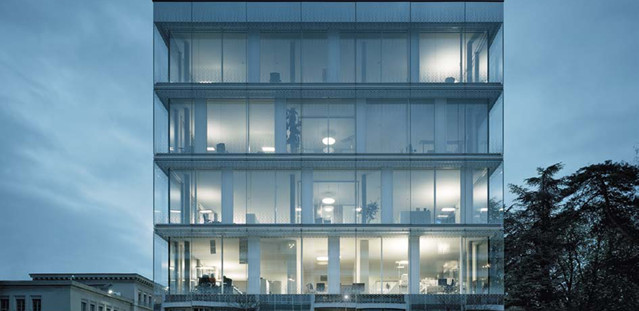
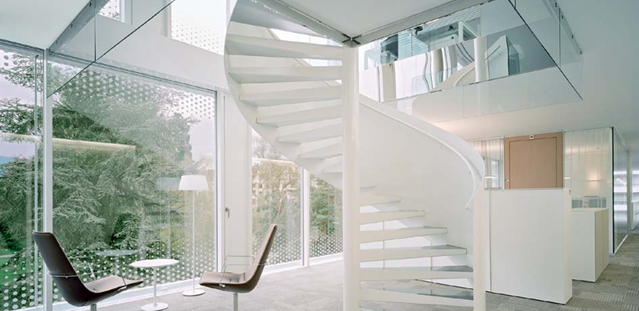
OMC Extra Muros
Short description
Respond to growth and consolidate all activities on a single site. The WTO's current headquarters is located in Geneva and houses approximately 900 staff. It houses the various departments of the Secretariat, as well as conference and meeting rooms.
The project
Lightness and timeless modernism. The upper ground floor and the four administrative floors are entirely glazed, in order to minimize the impact of the building in the wooded environment of Barton Park while providing a contemporary image vis-à-vis the Centre William Rappard. The extension consists primarily of two parts: a base and a crystalline suspended building. Thanks to this distribution, the whole seems lighter and fits perfectly with the surrounding wooded space. The roof terrace of the base, made of teak slats, extends the restaurant towards the lake and offers a panoramic platform for relaxation. The construction perimeter of the new building is limited to the area of the old parking lot, preserving the existing trees and minimizing the built-up area. The suspended, crystalline part of the extension houses the administration and all offices. The aim is to achieve a bright and transparent space through a constructive realization in double-skinned glass and simple plastic. It is in perfect harmony with the existing building and opens up not only towards the park but also towards the building at the entrance. The facade is modular (1.20m grid) which allows for the necessary flexibility, with partitions that can be placed at any location. All workstations are sufficiently exposed to daylight and have a pleasant view to the outside. The central area contains the elevators, emergency staircases and all service rooms. This makes it much easier to find your way around the building. The impression of transparency and openness is amplified by partially glazed partition walls. The green space seems to be present even inside the building. Constructively, the supporting structure is of reinforced concrete type, with a pre-stressed cantilevered slab between the lower and upper floors. The location of the building in a site close to the lake, which is heavily laden with water, necessitated a watertight casing of the buried part of the structure. The glazed facade is of the "double-skin" type, made up of very high performance thermal and acoustic glazing. The building has obtained the Minergie-P label, with the title of the largest Minergie-P administrative building in French-speaking Switzerland. Heat production and cooling are provided by the GLN network (Geneva-Lac-Nations) and the diffusion of thermal comfort (hot and cold) in the office floors is ensured by a system of active slabs. The building also includes a rainwater recovery system, "grey water" type, which supplies all the sanitary equipment. The construction of the building, along the Rue de Lausanne and in direct proximity to buildings in operation, required organizational measures to guarantee site logistics without disturbing surrounding users. The construction schedule was also very ambitious. Work began in January 2011 with the demolition of a building and the construction of the new building began in March 2011, to be handed over to the client at the end of 2012, respecting the deadline and the budgetary limits set.
