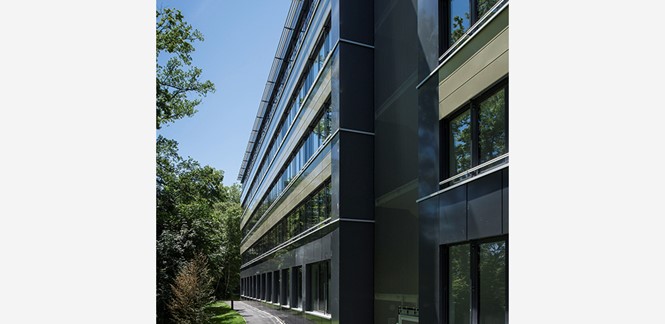
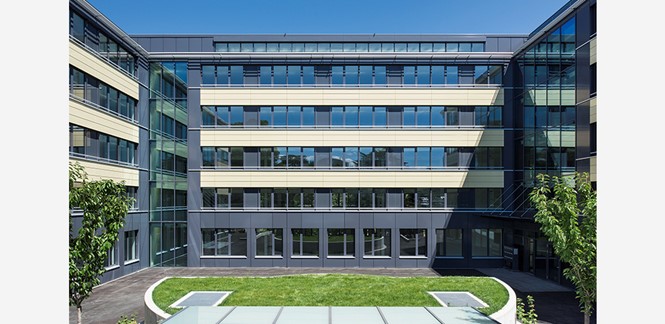
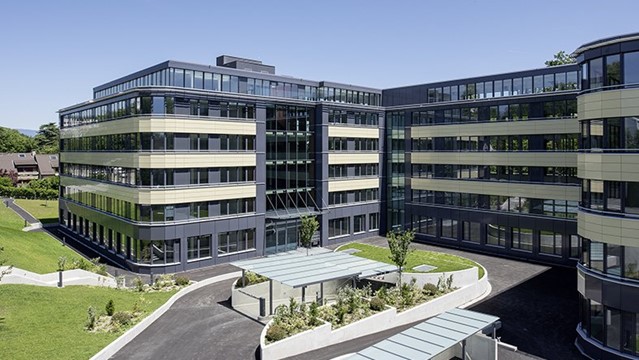
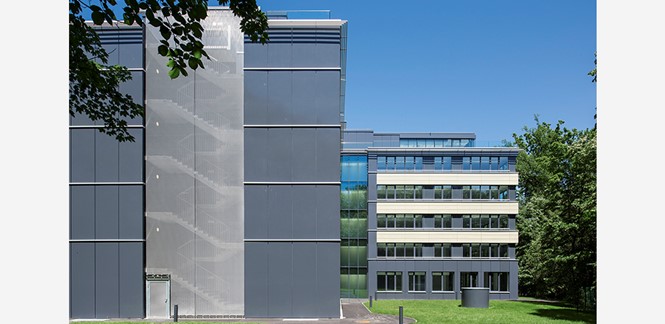
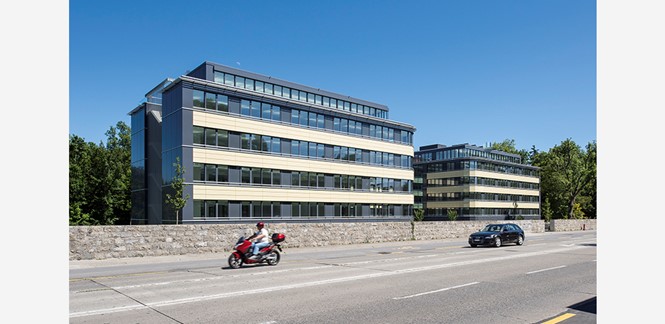
Modulis Business Park
Short description
Birth of a new business center 10 km from Geneva. Versoix can be reached by the "Route Suisse", by two SBB stations or by the CGN boats from the Swiss and French coastal towns. Geneva's public transport system also serves 11 bus stops in the city. Located 10 km from the center of Geneva and its international airport, the commune of 13'000 inhabitants is endowed with an environment still mostly made up of wooded and agricultural surfaces, crossed by the Versoix river.
The project
Faceted angles and vertical cuts. Credit Suisse, through its fund structure, owns this building with nearly 11,500 m2 of office space and an indoor parking lot with 262 spaces, arranged on two basement levels. The administrative areas are divided into 4 blocks of 4 levels above the ground floor, to which is added, set back from the façade, an attic. Each floor has 2'071 m2 and the attic 1'144 m2. Divisible from 400 m2, the floors leave a great deal of freedom to the future tenants in terms of layout and equipment. After determining the project's size, the architects worked on the appearance of the envelope, characterized by horizontality. In order to recover the 4 original blocks, glazed verticals were positioned. In a search for fluidity and transparency, a dynamic facade was designed, softened by elegant faceted angles and vertical cuts favoring a harmonious visual sequencing. The characteristic shape of Modulis allowed for the development of a spacious interior courtyard, a nod to 19th century architecture. The project gives an impression of lightness and openness, reinforced by the omnipresence of glass, which makes the very structure of the building its support. The entrances are equipped with glass canopies that give the building a pleasing solemnity. The building is cross-cutting, offering sunlight and a beautiful luminosity at all hours of the day. The soundproofing is excellent and the modular spaces allow a personalized definition of the surfaces. The structure is composed of classic materials, with reinforced concrete slabs and walls, prefabricated stairs and pillars, and metal facades insulated according to the Minergie® label. Glass was chosen for its high thermal and acoustic performance. The floors hide technical subfloors but the finishes are rough to let the tenants choose their carpet or other covering. The walls were covered with a white dispersion paint. Although the initial project does not include interior partitions but mainly open spaces, partitioning is possible, on demand. The geothermal installation required 50 boreholes at a depth of 160 meters under the rafters. In addition, since the basement was partially built in the water table, 14 pumping wells had to be installed and operated throughout the construction of the basement and ground floor. Berliner and gunite walls had to be built. The Modulis project offers a peaceful, wooded and quiet working environment, which is a significant advantage over a more urban location.
