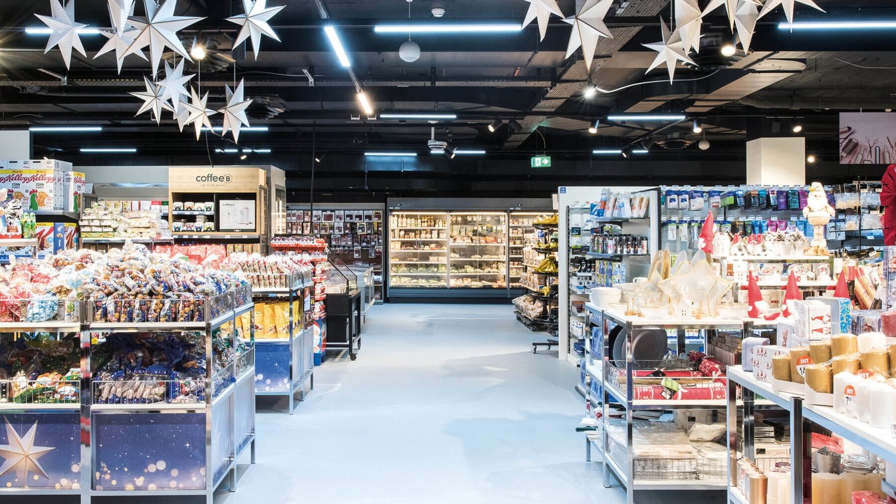
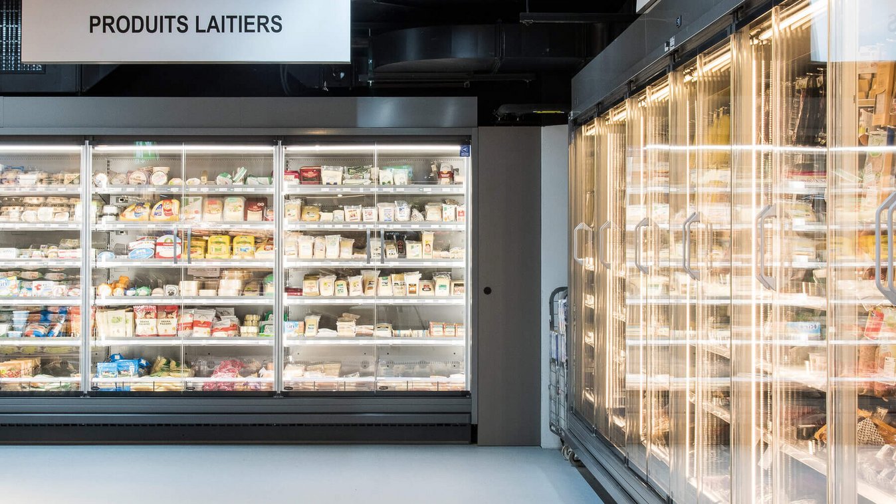
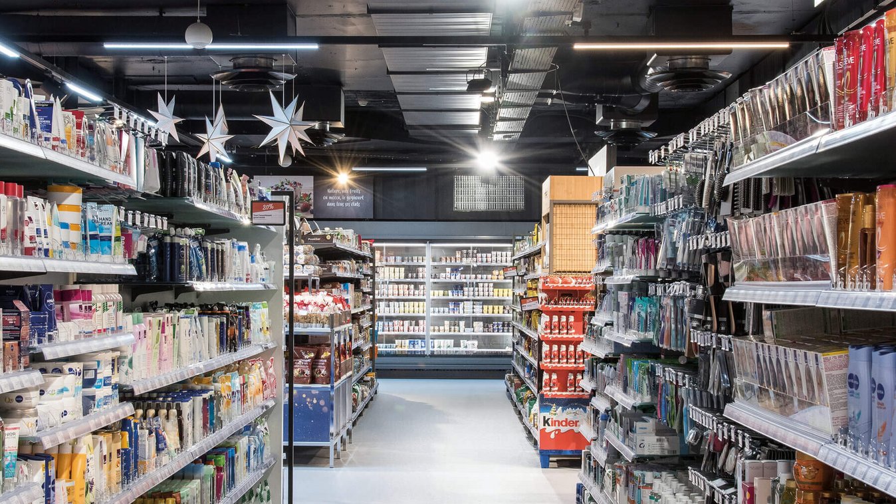
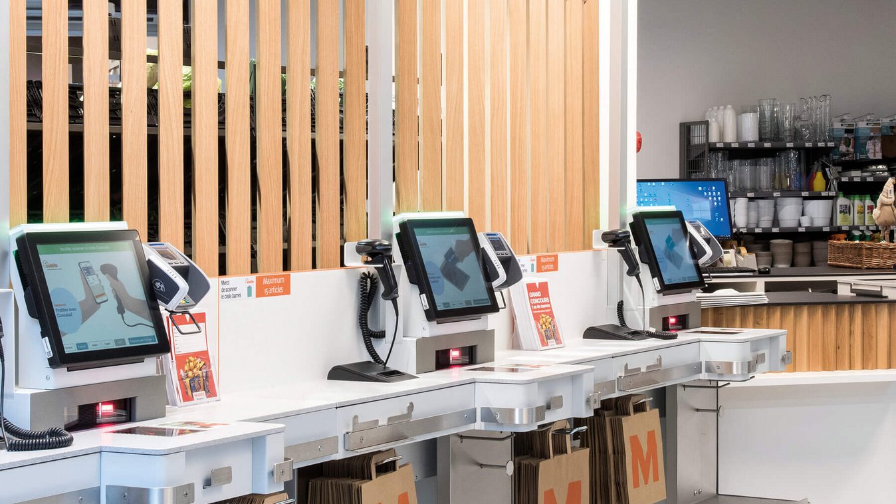
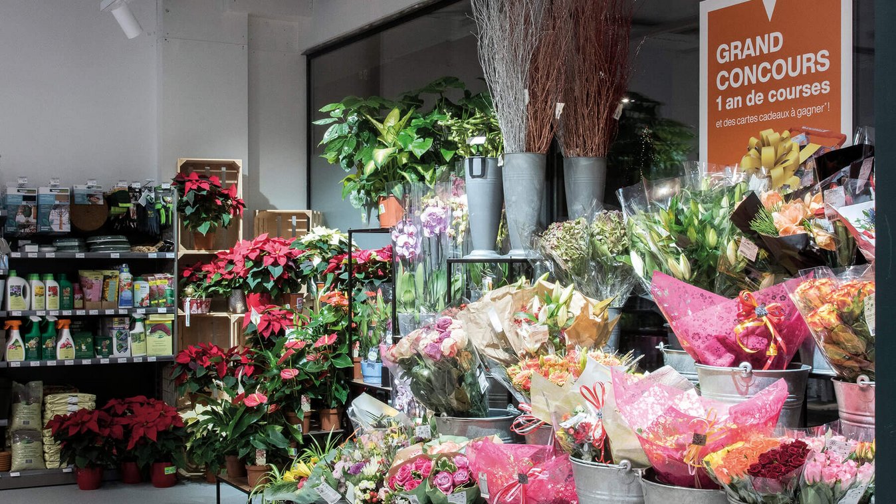
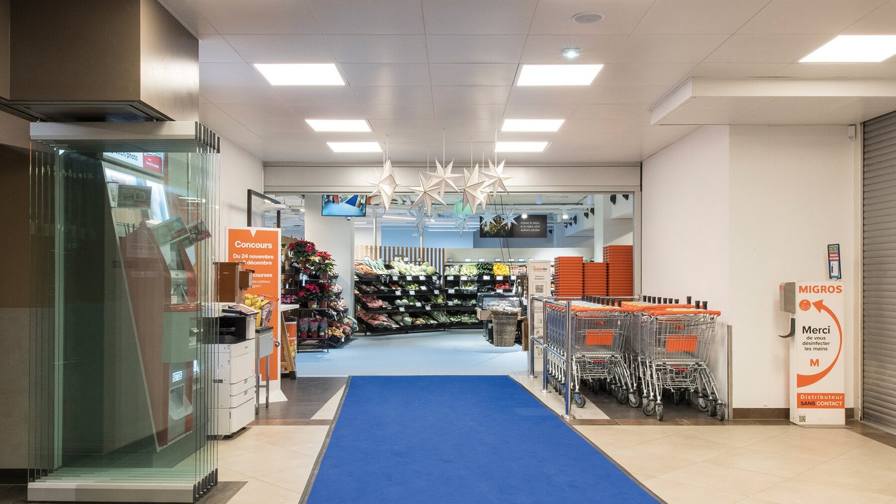
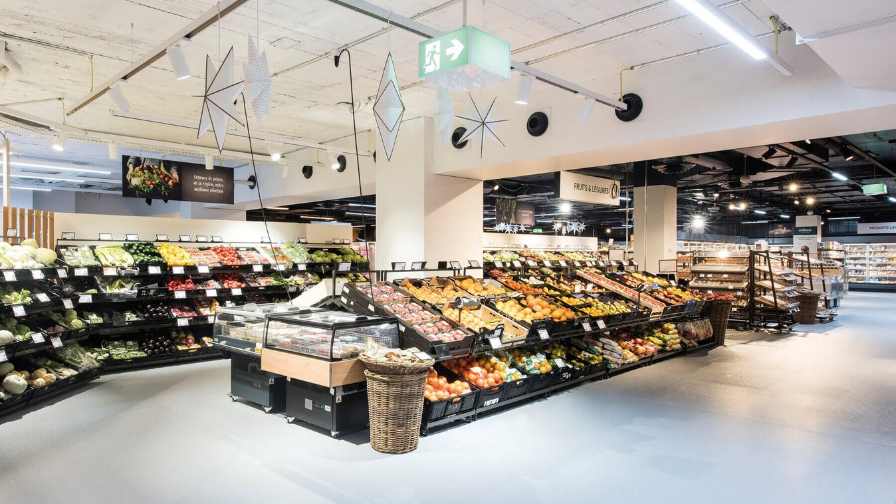
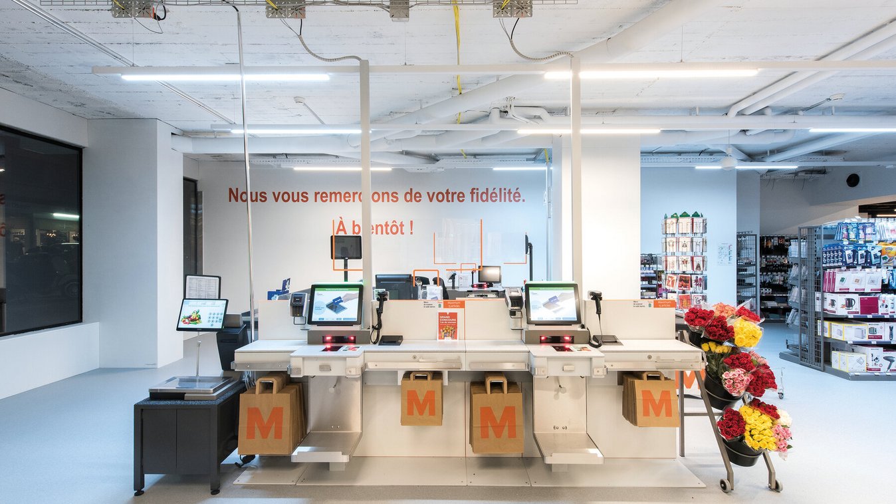
Migros Navigation
Short description
The building, located in a busy area in the Les Pâquis neighborhood, houses Migros and three other retailers. The complete renovation took place on a semi-occupied site.
The project
In the center, third-party stores continued to operate inside. Migros, on the other hand, closed during the construction period. This meant that the safety of the public had to be ensured through clear demarcations and the protection of busy areas, all within a limited construction site area. This also required extensive technical installations to serve Migros and third-party tenants. A very technical project that had to be completed in just three months in order to keep the shopping center's closure time as short as possible. This goal was achieved, among other things, through the use of Lean Management.
The client required alignment with standards, improved energy efficiency and reduced power consumption. This included replacement of all ventilation, air conditioning, refrigeration (commercial), plumbing and electrical systems.
In addition to various improvements, such as traffic management in the sales area, the integration of a grid separation system between the checkout and sales areas, the redesign of the space to optimize the variety of products and the creation of an outward-facing area for staff, the project had another objective. The new architectural concept was to improve the comfort and experience for customers. In terms of infrastructure, the roof had to be reinforced to add a ventilation monoblock (six tons, crane by us) and the storage area had to be redesigned (adapting to fire regulations).
Sustainability
During the renovation, several technical installations were replaced, such as the ventilation system (monobloc with double airflow and heat recovery), the control devices (latest generation devices with screen display of the AdB board), the plumbing (adaptation and general refurbishment), the control panels and electrical installations (adaptation and optimization of consumption), the complete commercial refrigeration systems (refrigerated display cases, cold rooms and freezers, including insulation) and the EU pumps.
New equipment had to be installed: a grease trap, energy consumption meters (electricity, heating, air conditioning and plumbing), a smoke extraction system (adapting the store to regulations), a transcritical R744 (CO2 ) system with direct evaporation (valorization of waste heat through heat recovery with natural refrigerant) and various systems (glass doors on the furniture, EC fans, large-area heat exchangers, LED lighting, etc.) designed to ensure long life and high energy efficiency.
The heat network was modified to recover heat from commercial refrigeration.
Further information
- Sales area 850m2
- Total area (including warehouse) 1'844.2m2
- First floor area 1'250m2
- SIA volume 4'000m3
- Number of floors first floor + 1 (underground)
