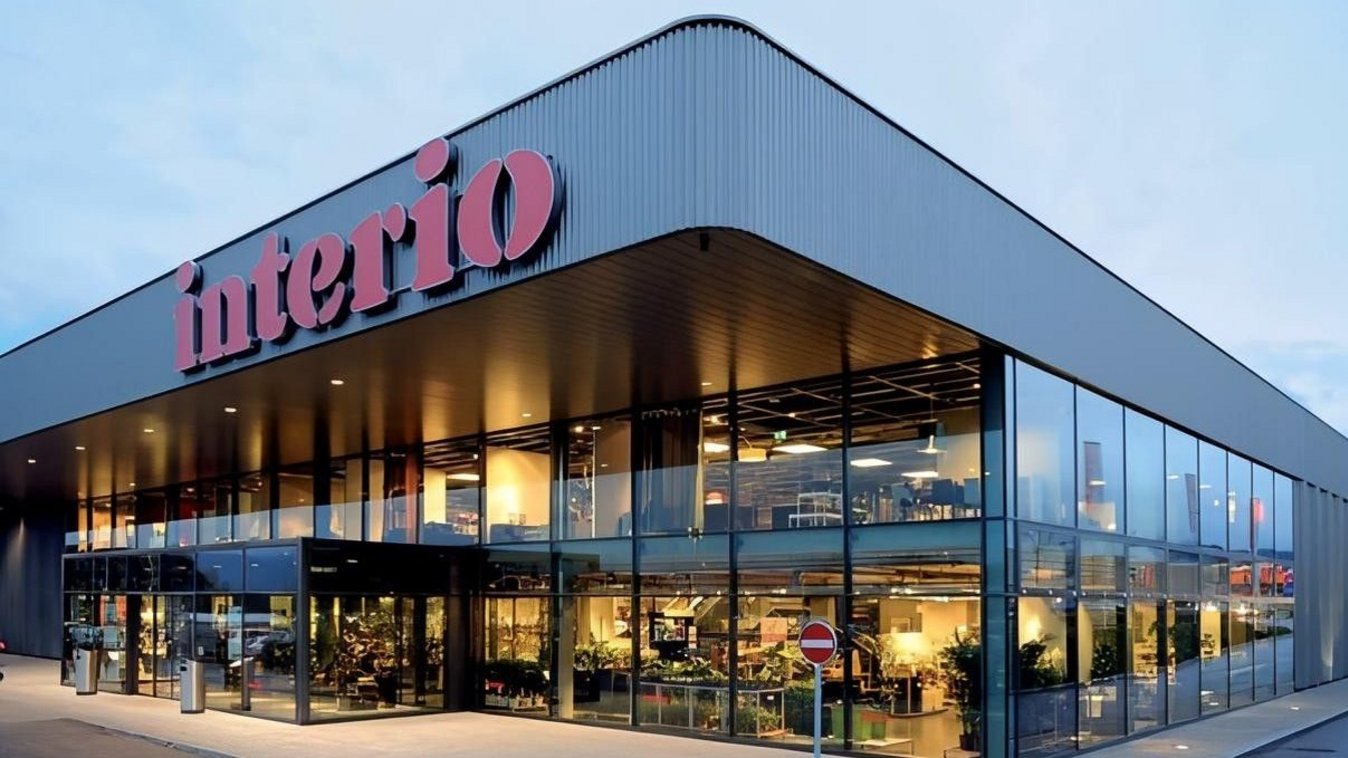
Migros Interio, Etoy VD
Short description
Halfway between Lausanne and Rolle, served by the Aubonne highway junction, the "Littoral Parc" industrial and commercial area stretches between the highway and the cantonal road over a long stretch shared by the municipalities of Etoy and St-Prex.
The project
The complex consists of two buildings facing each other, separated by the parking lot and the green area. The two buildings are located at the ends of the plot, which promotes the geometric balance of the complex and gives it a common and homogeneous expression. The main façade of the two buildings has a very large canopy along its entire length, which clearly marks the orientation of the buildings and their entrance. On the west side, the larger of the two buildings will be used by furniture and interior design retailers, while the east side is intended for third-party stores (Post Office, Denner, Navil, Sun Store) and the Migros store, which will offer a range of 11,500 items, including 6,500 foodstuffs. The appearance of the complex is determined by the expression of the larger of the two buildings. The façades, which are clad all around with vertical corrugated sheets, fold into curtain-like waves towards the entrance areas and reveal large glass surfaces under the canopies and on the street side. This largely transparent envelope, closed off by a flat roof, accommodates original interior spaces, particularly for the Interio building, whose design combines sophisticated technical solutions with the user-friendliness of the overall environment.
Services in detail
As the two stores were seeking tenant status, they did not invest in the building itself, but retained control of the interior fit-out, for which Migros invested CHF 5.35 million and Interio CHF 6.5 million. The owner of the building, the real estate fund Credit Suisse Real Estate Fund Property Plus, thus remains the client for the realization of the buildings, whose program consists of offering expandable commercial space, i.e. for Migros and Interio 3'661m2 and 9'149m2 respectively, with the plot being fitted out for a further 364 parking spaces.
