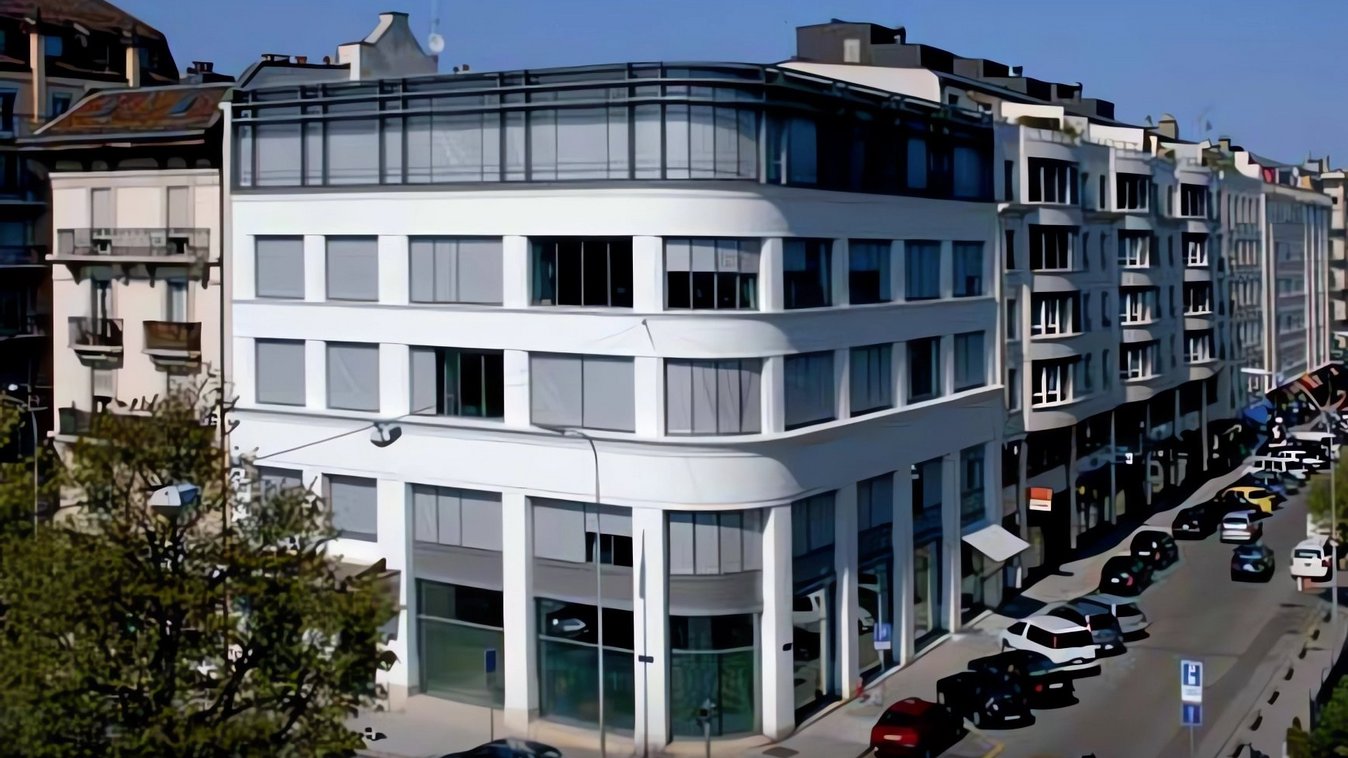
Mairie 35, Genève
Short description
The building is located on the corner of Rue de la Mairie and Rue du Nant in the city of Geneva, close to a major transport axis.
The project
The building still bears witness to the boldness of its time of construction, with the large windows in particular providing plenty of natural light. Stucco and cornices, pilasters and horizontal bands emphasise the original character of the building. The addition of one storey (3.85 m) builds on the continuity and picks up on the modular construction of the lower storeys, but differs in the use of typically contemporary materials - glass and metal. It is a clear break in the materialisation, but a clearly homogeneous choice in the concept and formal expression. The new model chosen for the building does not make it out of place in any way, as its location in the urban fabric and the balance of its volumes remain in perfect harmony with the built environment. This result is the outcome of a work of organisation, reflection and coordination between the sole tenant, the owner and the heritage commission.
Services in detail
The aim was to maintain or even promote certain elements considered important by the partners without compromising other aspects considered important. The options chosen make it possible to maintain the legibility of the existing structures required by the Commission while modernising the technology, in particular by reinforcing the existing structures and creating technical raised floors. The partial basement is achieved by underpinning parts of the foundations, while in the roof area a reinforced concrete slab cast on self-supporting sheets is waterproofed or insulated with a mixed system. The interior walls are made of either plasterboard or glass elements, whereby the entire system must have a high level of sound insulation. This ensures comfort and discretion for the users of the ten offices on each floor.
