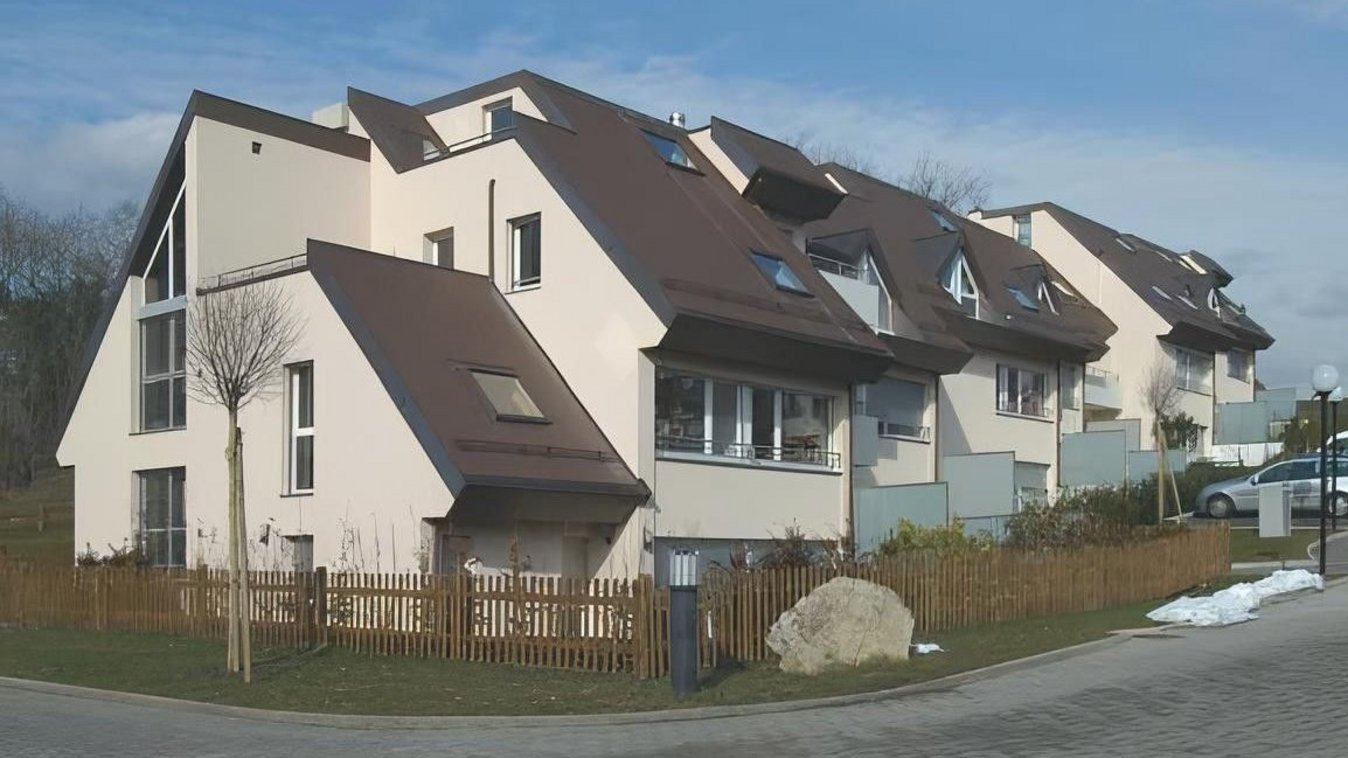
Les Portes de Nyon, Nyon
Short description
The four buildings are located on Route du Boiron, on the north-western edge of the town of Nyon.
The project
The special character of the new buildings, which are being erected in an environment characterized by relatively loose development, lies in their staircase-like arrangement. This particularity makes it possible to cope with the geotechnical conditions on site and to adapt to the slope of the terrain, while respecting size constraints that mitigate the mass effect that the new buildings could have caused. This option is supported by a clear articulation of the different elements of the project in plan and elevation. Flat roofs and steeply sloping roof surfaces enliven the overall appearance and integrate interesting terraces on different levels. The load-bearing structure of the buildings consists mainly of reinforced concrete and masonry. The perimeter insulation is pressed against these elements before being plastered with a rustic, solid-colored render. The whole is based on a general floor slab arranged in steps on sixteen different levels.
Services in detail
The terrain has a regular, fairly pronounced slope and the unfavorable nature of the subsoil is the reason for the chosen construction method. The entire complex is being developed with an SIA volume of 12,350m3 and a gross floor area of 3,084m2. With a floor area of 1,049m2, the buildings are constructed on a first floor and a second floor as well as an upper floor with a mezzanine and pleasant roof terraces. The basement is partially excavated and accounts for around half of the available depth.
Building volume: 12'350m3



