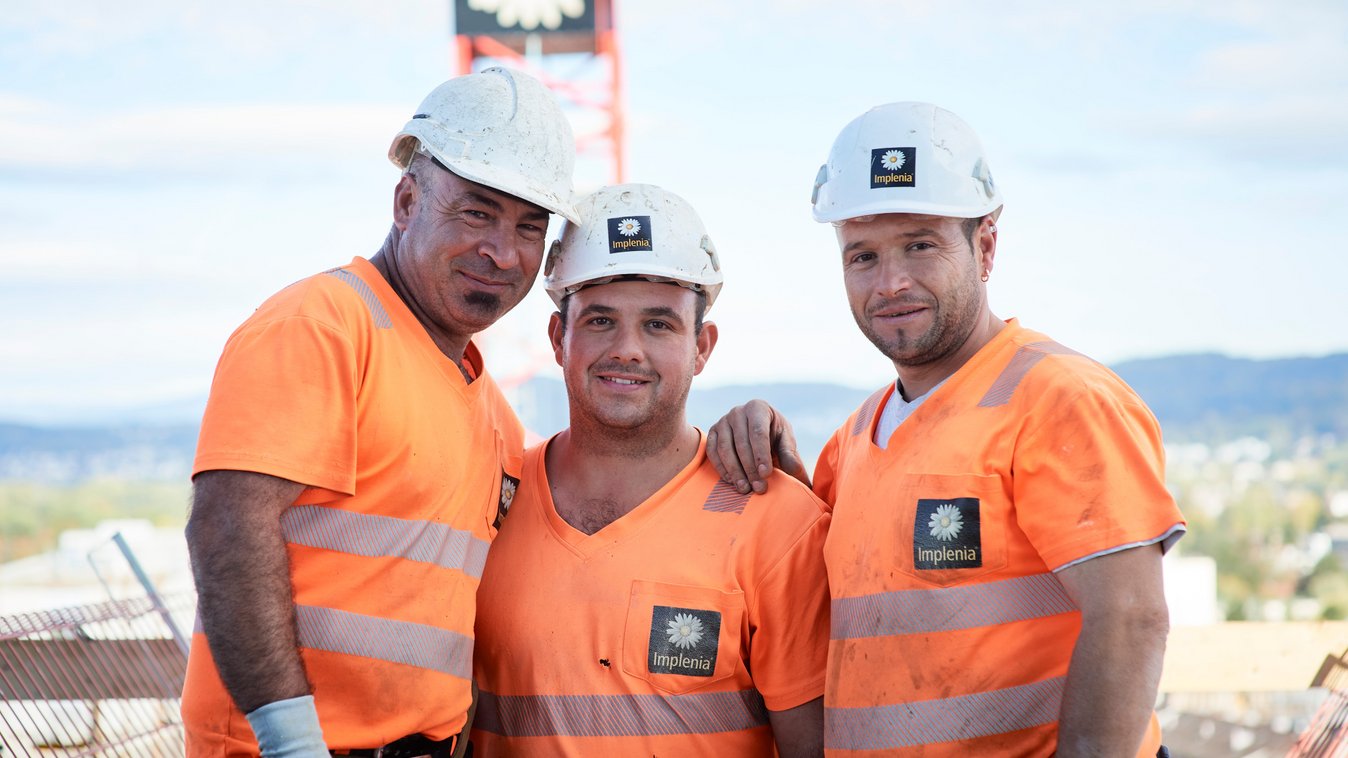
Les Pommes d'Or
Short description
The two building lots, each with four semi-detached houses, meet the continuing demand for high-quality detached houses that combine several criteria that are valued by modern young middle-class families.
The project
Comfort and functionality are combined with spatial requirements and offer an open and friendly character that promotes pleasant living in the neighbourhood. Independence and partially private outdoor spaces are also important criteria, whereby the outdoor spaces should not demand too much attention, particularly due to their small size. The villas should be prestigious and elegant and in an appropriate price range for residential property. The villas are located on a beautiful plot of 3,860 m2, set back from the Route de Pinchat, in a location that is sheltered from pollution while benefiting from its proximity to the urban amenities of Carouge and Geneva. An underground car park accessible from the street makes it possible to reserve the above-ground areas for gardens, children's playgrounds and footpaths.
Services in detail
The villas are built in a classic style with a load-bearing structure of reinforced concrete, timber framework and roof tiles, and their clear lines correspond to contemporary architectural standards. The long façade on the entrance side is characterised by the contrast of timber cladding and light-coloured plaster, while on the garden side a recess in the floor plan and height interrupts the linearity of the roof surface and marks the day and night use for each flat. The day module allows light to enter through a fully glazed façade at double height above the living space. This open-plan living area with kitchen and dining room can be extended to 80 m2 by integrating one or two bedrooms from the terraced house module. The bedroom module has four French doors that open onto the terrace on the ground floor and the balcony on the upper floor. The basement is partially habitable and offers space for a playroom or an office, which is lit by the daylight-like openings. The construction method is ecological and rational, with lots of wood for the roof truss, wall panelling, balconies and terraces.
Building volume: 9,850 m3
