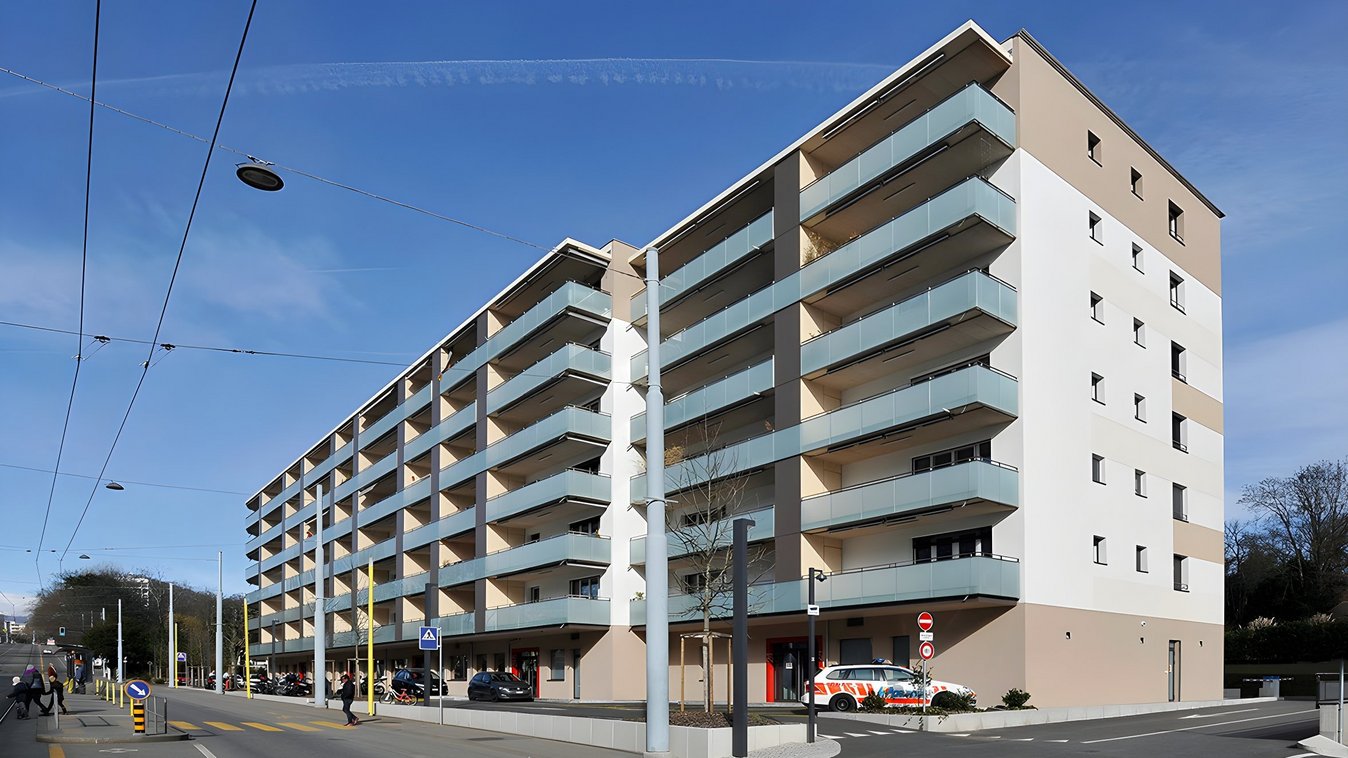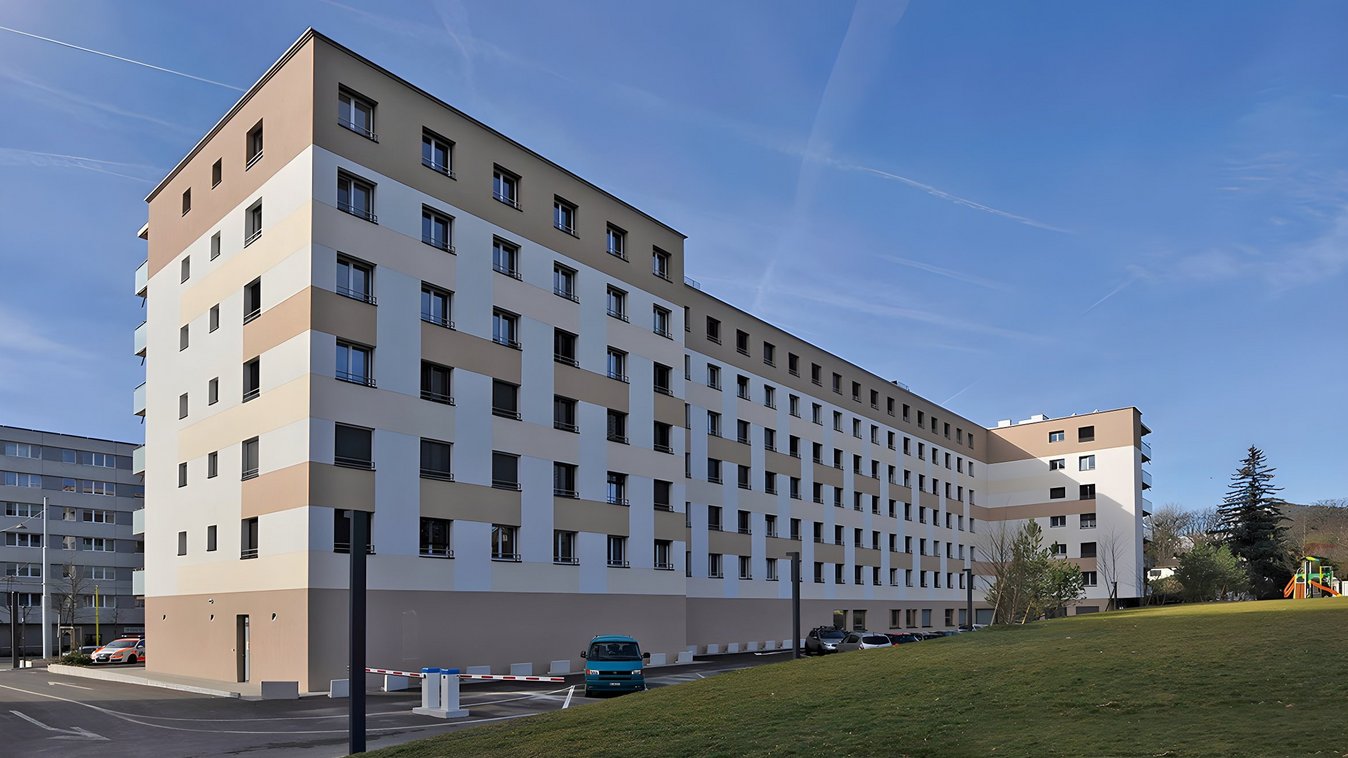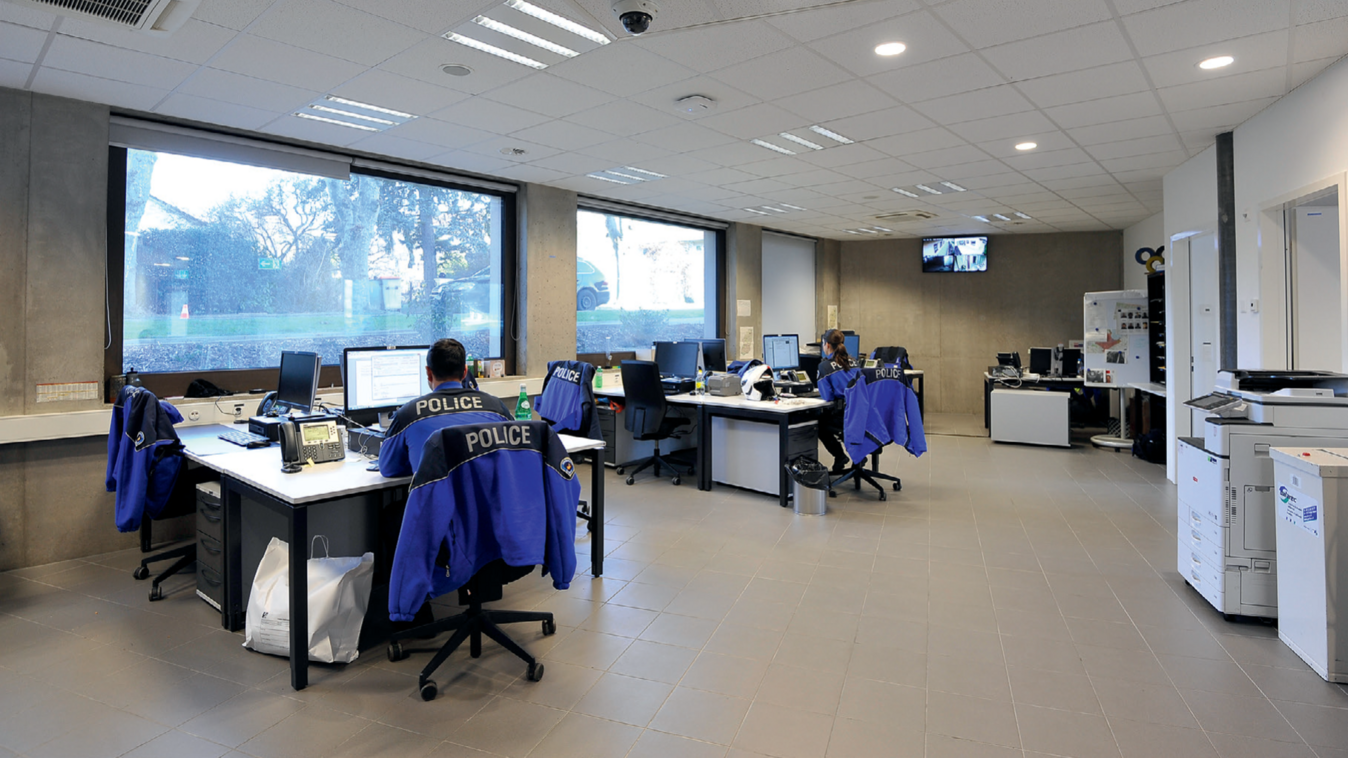


Les Platanes, Genève
Short description
The project on the Route de Meyrin in Geneva comprises the construction of five residential buildings with 72 flats and a police station, with construction work taking around 18 months following the demolition of the villas.
The project
The complex, consisting of five buildings, is located in a development zone between the airport and Cornavin railway station and borders the Route de Meyrin, a very important arterial road serving the centre of Geneva. The Geneva-based architectural firm JL Richardet & H. Saini SA was responsible for the project, which comprised seventy-two flats and a police station. Construction work took around eighteen months, with the five buildings being erected simultaneously after the villas were demolished. Constructed from reinforced concrete and encased in perimeter insulation, the ensemble does not offer a monotonous bolt pattern, as the façades are given rhythm by the lines of the balconies and horizontal bands painted in different colours.
Services in detail
However, the use of the ground floor was changed during the construction phase, as the State of Geneva wanted to set up a police station there. In accordance with the wishes of the initiators, seventy-two flats were created between 2014 and 2016, twenty-four of which are subsidised and forty-eight of which are owner-occupied. In line with the neighbourhood plan, a two-way carriageway running parallel to Route de Meyrin provides access to the buildings, while a number of parking spaces have been added. The Geneva police occupy the entire ground floor and a large part of the basement. The planners and designers faced a major challenge: they had to integrate a police station during the construction phase. All security standards for a round-the-clock centre had to be taken into account. The building offers standard flats with moderate rents on the upper floors. To prevent speculation, the Coin de Terre association negotiated a repurchase right when selling the condominiums. The flats on offer comprise six four-room, six five-room and twelve six-room flats. The five buildings are adjacent to each other, with house no. 24 marking a setback. In order to make maximum use of the plot, building 24D forms an acute angle by being erected between the Route de Meyrin and the access road to the neighbouring residences. The typology of the flats is repeated up to the last floor, but the flats arranged in building 24D are different due to the shape of the building. In this complex, which runs parallel to the main road, the day rooms on the street side face south and benefit from special noise protection measures, while most of the bedrooms are located on the quieter north side.
Building volume: 45,817 m3
