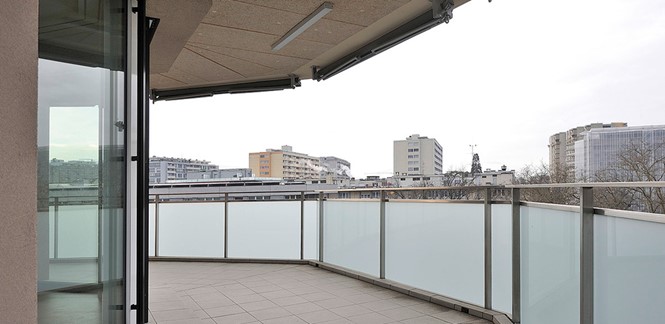
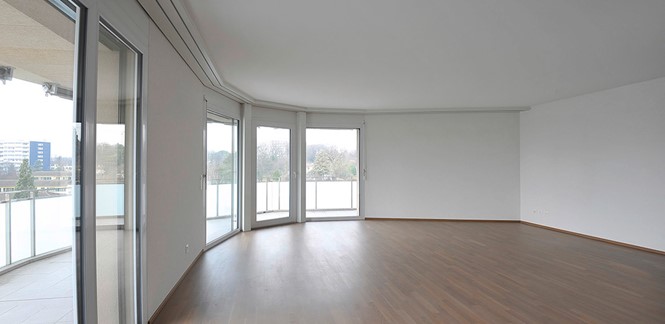
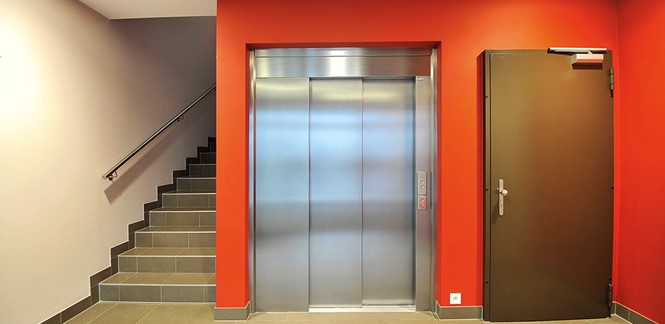
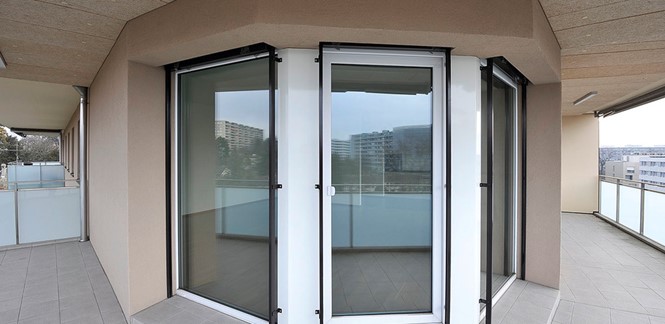
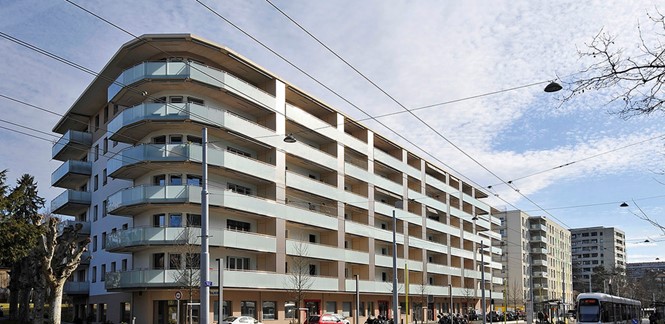
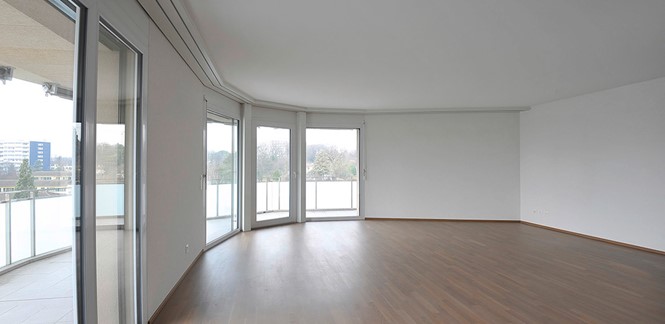
Les Platanes
Short description
Densification of the center of Geneva. Located in a development zone, between the airport and the Cornavin train station, the complex of five buildings borders the Route de Meyrin, a very important artery serving downtown Geneva. The Geneva architectural firm JL Richardet & H. Saini SA was responsible for this project, which allowed for the creation of 72 housing units and the installation of a police station.
The project
The construction site took place over approximately eighteen months with the simultaneous construction of the five buildings after the demolition of the villas. Made of reinforced concrete and surrounded by peripheral insulation, the complex does not offer a monotonous bar appearance, the facades being punctuated by the lines of the balconies and horizontal bands painted in various colors.
The PVC-framed windows have triple insulating glass, and the apartments have a balcony on the road side with stainless steel railings and opaque glass, to which is added a reduction covered with colored Trespa panels, allowing the balconies to be made private. The usual techniques and materials of the apartments: tiling in the kitchen and bathrooms, oak parquet flooring in the bedrooms and living room, plasterboard and reinforced concrete walls, gypsum plastering and/or painting, gypsum plastered and painted ceilings.
Services in detail
Particular attention was paid to ventilation with the installation of three ventilation monoblocks on the roof for the housing and several independent blocks in the basement for the police station. Water is heated by solar thermal panels and a natural gas boiler heats the premises. In addition, a photovoltaic panel powers the police station's cooling unit. The construction of this street-front building required several noise protection measures that have proven successful.
Rather than creating a costly double skin, a combination of measures was preferred: protective parapet, installation of absorbing material in the ceiling of the balconies (Knauf Organic Mineral), triple glazing and the addition of a small transom opening under the windows. All of these technical installations made it possible to obtain the Minergie® standard label for these buildings.
