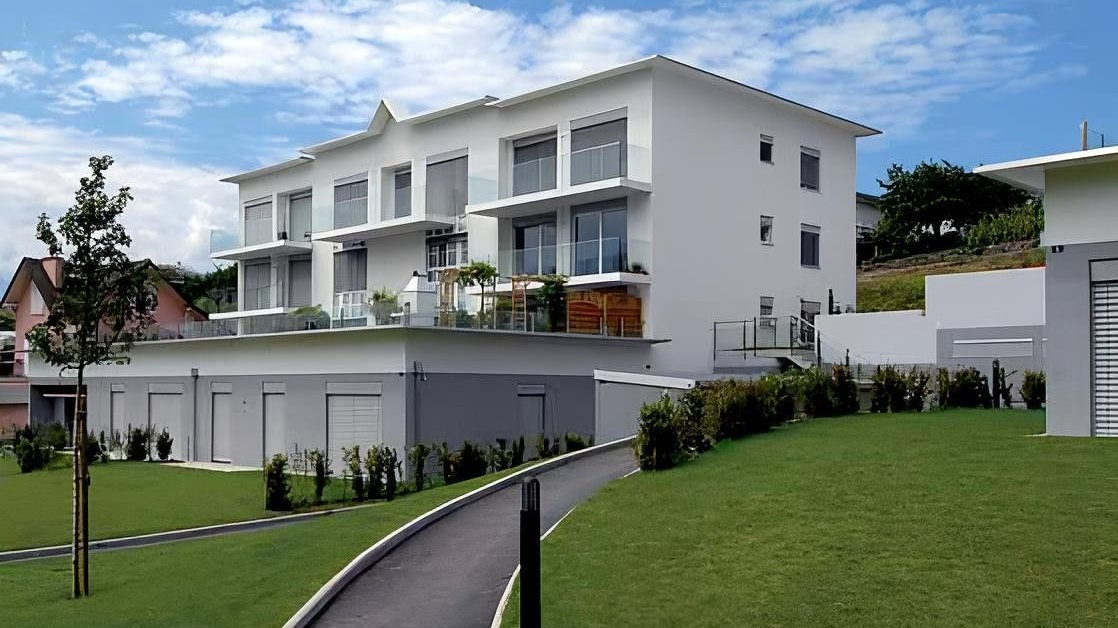
Les jardins de Tavel, Montreux
Short description
The hamlet of Tavel is located above Montreux on the territory of this municipality in a remarkable location, away from the major traffic flows and with a sweeping view of the panorama of Lake Geneva. The nearby river "La Baye", which flows to Clarens, emphasizes the bucolic character of the site. The plot on which the new buildings are to be erected was previously used for growing vegetables and was equipped with greenhouses. It is located on a south-east facing slope.
The project
The development of the project results from the local conditions and in particular from the slope: this is cut off at the foot and is held up by retaining walls supported by passive anchoring. Leaning against the hillside, the buildings blend naturally into the terrain in the form of a longitudinal cascade, with their backs to the slope, using the slope to open up the levels facing the sunny and panoramic side. The buildings extend over two first floors (lower and upper), which are surmounted by two upper floors, resulting in a total of four residential floors, one of which is at ground level. In cross-section, the buildings have a plinth that projects far beyond the valley side: it houses apartments with a roof garden that is used as an upper floor. On the right-hand side of the lower apartments is access to the communal garage, which is located on the same level but at the rear of the building, in the underground part of the building. The relatively dense program is very structured and in line with contemporary buildings. In particular, the solution of creating two duplex apartments between the upper first floor and the second floor, or the first and second floors, makes it possible to offer original apartments whose attractive design is very popular with customers.
Services in detail
The scheme consists of five buildings with a total of 51 three-, four- and five-bedroom apartments, each of which has two duplex apartments. Two of the buildings, which were originally intended to be rented out, were ultimately sold as condominiums due to strong market demand and the obvious quality of the supply. In this context, the public's particular enthusiasm for maisonettes is striking. The general layout of the buildings, lined up at the foot of a hill, as well as their distribution on the plot with spacious intermediate areas equipped with playgrounds, undoubtedly attracted the attention of interested parties, as did the general quality of the surroundings.
Building volume: 31'200m3
