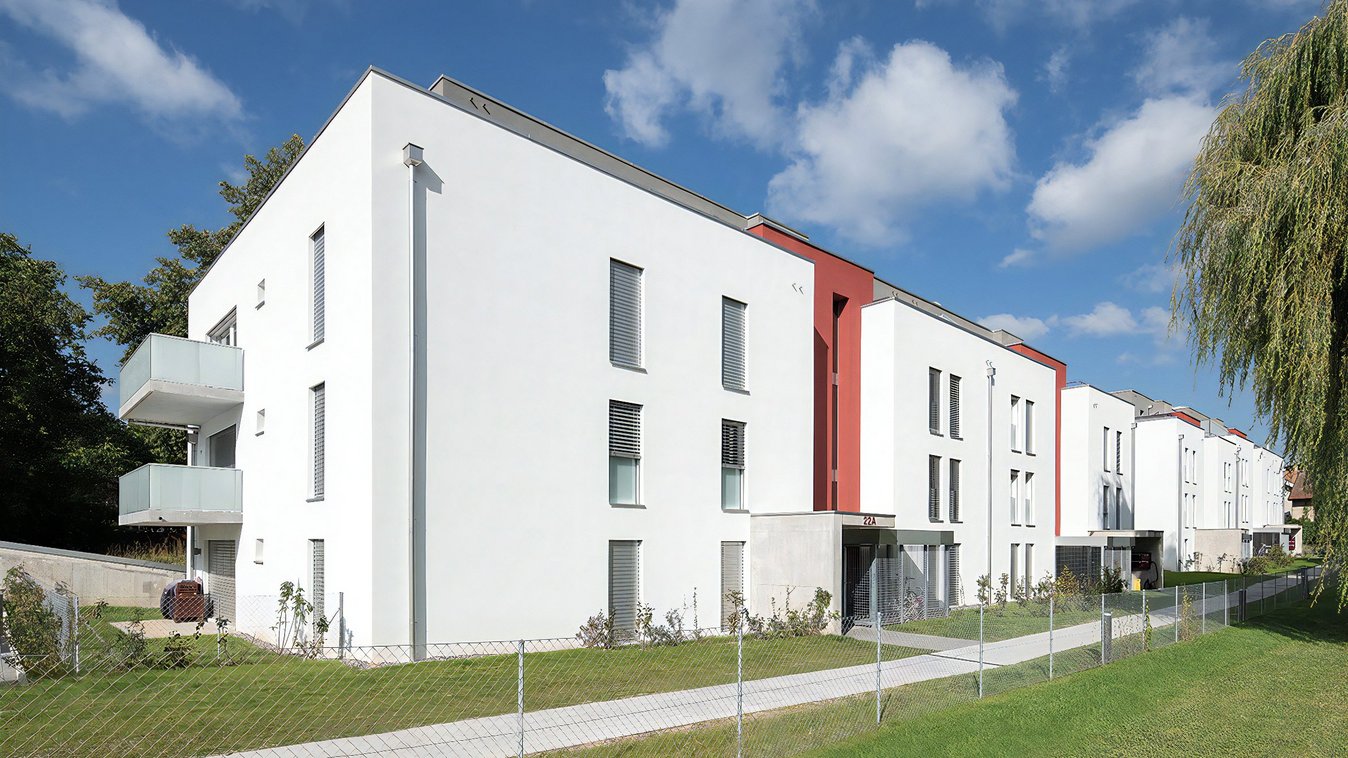
Les Jardins de Rozon
Short description
Marking the border with France, Bardonnex is home to a number of residential communities, including La Croix-de-Rozon.
The project
Strategically located between France and the centre of Geneva, Bardonnex offers a number of advantages: a bucolic setting of fields and vineyards close to the Salève, low housing density, good public transport links to the city centre and easy access to the A1 and A41 motorways. The Utilita Foundation for Non-Profit Real Estate seized the opportunity to build two small flat blocks here by reallocating an area of vegetable gardens. Located in the heart of the locality, the Jardins de Rozon project is subject to the General Law on Development Zones. It involves the construction of two buildings, each housing nineteen three- to six-room flats, of ZD-LOC category for the first and HM-LUP category for the second. Designed from 2018 by the Arcorea architectural firm, the buildings were built by Entreprise Totale Implenia Suisse SA, which managed the works.
Services in detail
The two buildings are each served by two stairwells and joined by a two-storey basement that includes a car park, cellars, PC shelters, laundry rooms and utility rooms. They blend into their surroundings thanks to their low height, with 2 storeys and an attic above the ground floor. The buildings are aligned along a footpath, with the main facade facing south. The rear facades are punctuated by the recessed stairwells, which rise to a height and are distinguished by a red rendering and vertical bands of glazing. On the south side, large balconies with frosted glass railings extend the flats outwards.
Construction volume: 23690.58 m3



