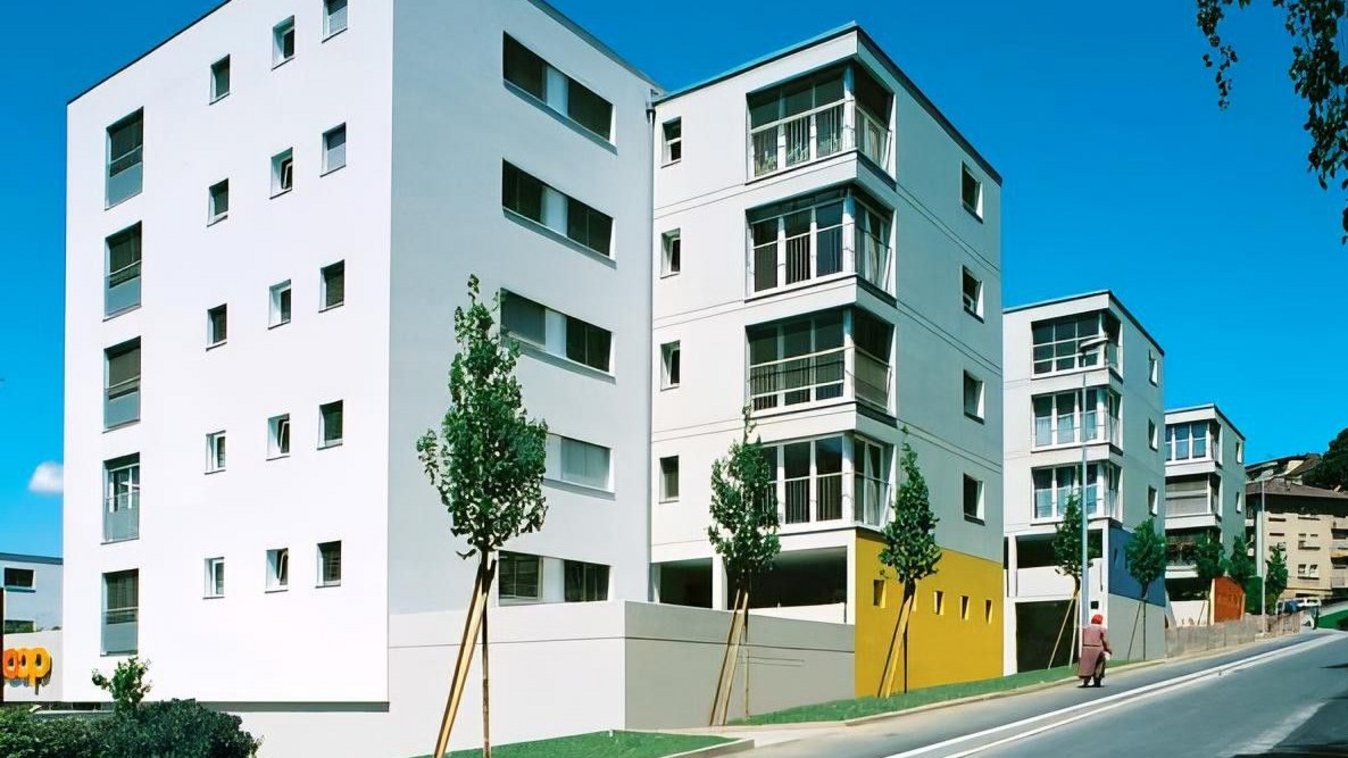
Les Jardins de Prélaz, Lausanne, Lot 1
Short description
The Prélaz site is one of the last large contiguous plots of land in the city of Lausanne. It is located between an urban and industrialized area on the south side and a residential area on the north side.
The project
The building takes its place in a complex, systematic and strict organization. It contributes to the definition of large public paths and connects a newly created square from which streets, alleys, spaces and walkways structure the entire district. The volumetry of the building balances that of the other buildings and emphasizes the urban concept, which is perceptible to the visitor from the outset. The building, which is to be rented out by a housing cooperative, meets clear and precise criteria in terms of its dimensions, its basic layout and the design of the apartments.
Services in detail
This urban fabric has clear typologies that make the history of the site and the architectural heritage that has evolved over decades unmistakably recognizable. Such a situation called for the incorporation of a carefully implemented urban planning program. Not least for this reason, a competition for young architects was announced. The aim of the competition was to define the layout of 250 subsidized apartments on the approximately 20,000m2 platform, while also defining the entire problem of traffic routes, public areas, local stores and the underground car park. Lot 1 of this project with a volume of 14,860 SIA-M3 (excluding parking garage) comprises 41 continuous apartments, mainly 41/2-room apartments. The building has two basement floors and six upper floors.
Construction volume: 14,860m3



