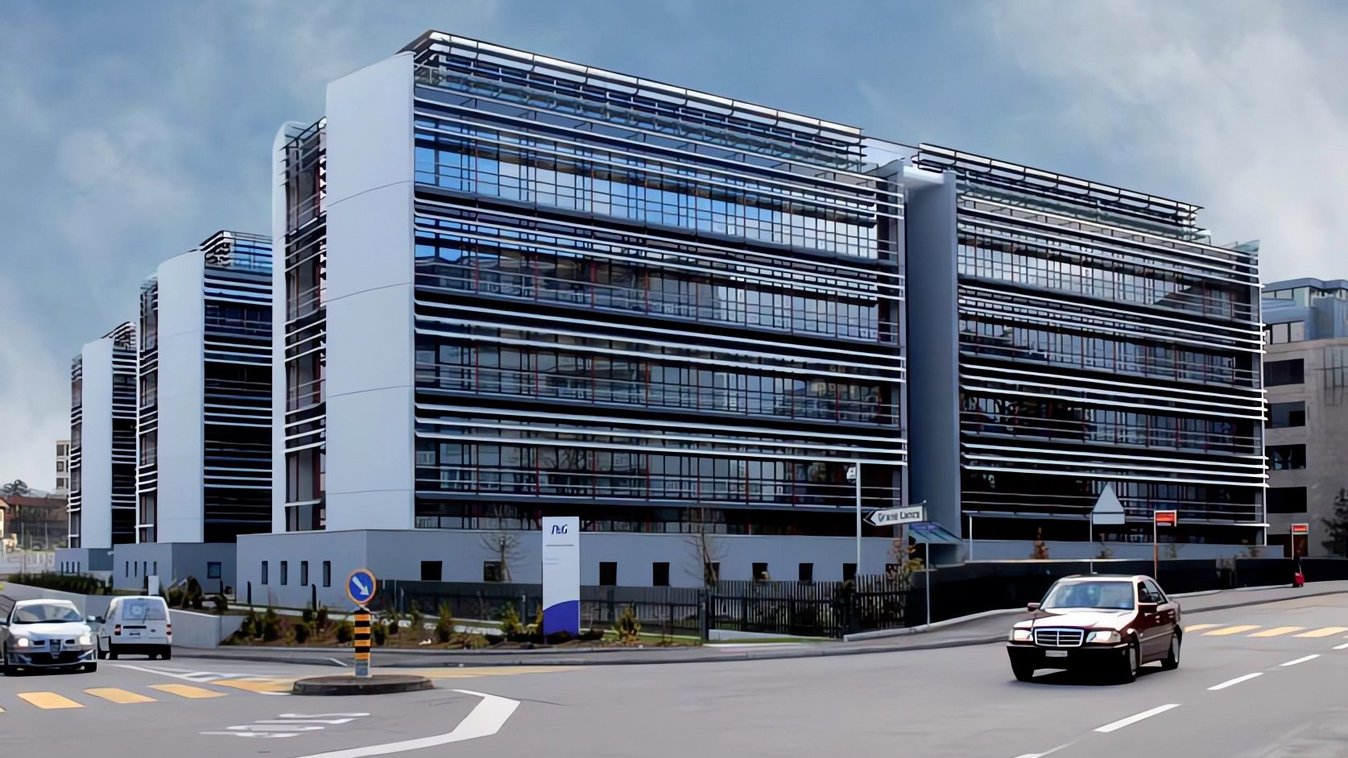
Lancy Innovation Center
Short description
Located at the end of a development area with high-quality buildings, the approximately 11,000 square metre site was home to the activities of an Implenia Group company for many years. In the 1990s, the site was gradually abandoned and measures were taken to upgrade it. A neighbourhood plan was approved in 2003.
The project
The building is organised around a single entrance leading to Chemin Louis-Hubert. A "double comb" geometry increases the surface area of the façades to maximise natural light inside the building. This solution, which is satisfactory for both the client and the architect, also prevents the neighbouring buildings from being directly confronted with the new building. With a classic structure that includes an exposed concrete plinth, light-flooded floors with an all-glass façade and maintenance corridors as architectural elements, the building has all the characteristics of modern industrial buildings and at the same time fits perfectly into the neighbourhood of luxurious buildings. The interior spaces are landscaped and include research rooms, meeting rooms of various sizes and ancillary rooms such as technical, computer and archive rooms. Structurally, the concept of slabs and columns with vertical bracing cores demonstrates a quest for rationalisation and efficiency, while the geometry of the building and its glass and aluminium façades add a touch of elegance.
Services in detail
To ensure a high degree of flexibility in the technical equipment of the stages, the rooms are equipped with suspended ceilings and raised floors. The entire building is equipped with double-flow ventilation and air conditioning. Hot and cold air is distributed via induction diffusers in the suspended ceilings. The thermal energy is supplied by the district heating company CADIOM SA (heat generated by waste incineration). Cooling is provided by high-performance machines. A central monitoring system controls and regulates the climate in the building. In addition to the usual building entrances, the outdoor facilities also include a private service path, private recreation areas and various planting areas.
Building volume: 143,000 m3
