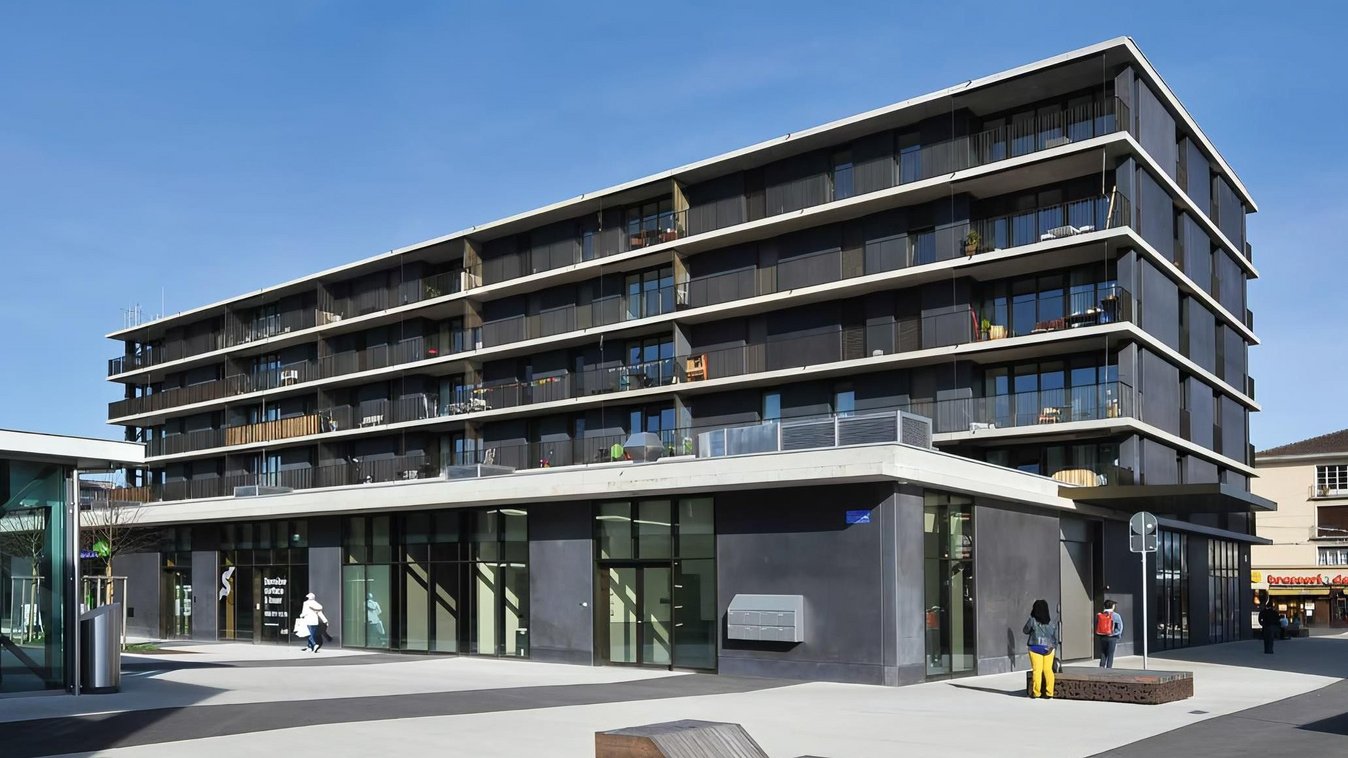
Bâtiments administratif et commerces, La Sallaz
Short description
From car junction to pedestrian square. The Place de La Sallaz in the upper part of Lausanne - one of the few horizontal areas in the city - had become the main intersection where car flows from five major roads coming from or going to the north of the city were concentrated. The city authorities wanted the square to be opened up to pedestrians, stores and public transport.
The project
In order to enhance the La Sallaz district and increase its attractiveness, the client planned to build a new, functional and high-quality shopping center for large supermarkets and retail stores, accompanied by office space. The premises were to offer a friendly atmosphere to attract the public and give the current transit zone a forward-looking image, and be complemented by residential space.
Services in detail
The horizontality of the site is reinforced by the construction of superimposed concrete slabs that serve as awnings for the stores at square level, as balconies for the higher apartments and as terraces where the façade is set back. The scale of the building makes it a central element in the definition of the new La Sallaz district. On the square, the entrances to the houses under the canopy, characterized by a setback, act as thresholds between public life and private residences. Once this boundary is crossed, the halls distribute the fifty apartments with two and a half to four and a half rooms on each floor.



