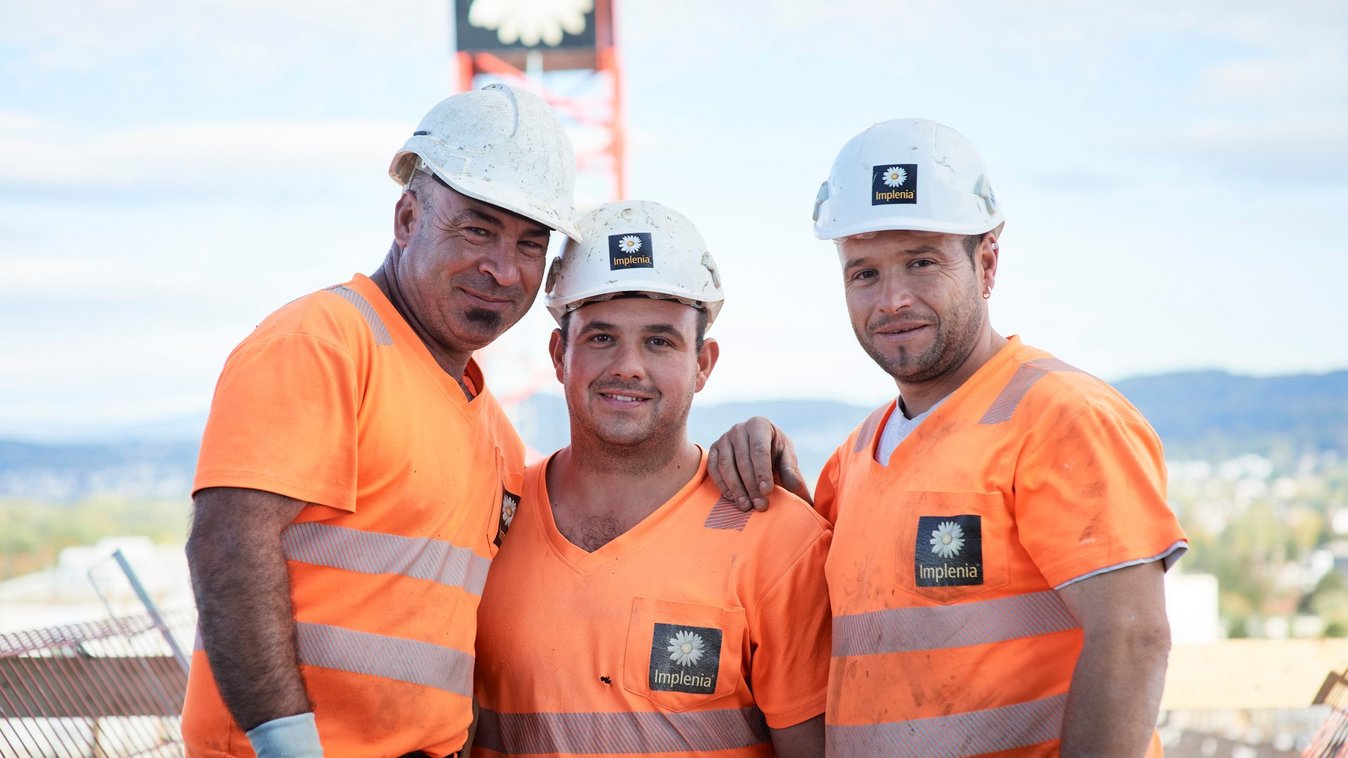
La Poste Center colis, Daillens
Short description
The rapid development of the entire economy in the 1990s prompted Swiss Post to take extensive reorganization measures, which were implemented at short notice. The aim was to adapt the company's resources to the expectations of a demanding clientele, which was inclined to take full advantage of the new economic conditions resulting from the partial opening up to competition.
The project
The steel structure is a dominant element of the project. This material was chosen for its numerous advantages, including speed of implementation, and is combined with large quantities of concrete (10,000m3 for 550 tons of steel and 22,000m2 of formwork).
The dimensions of the halls also led to the search for original solutions. A system of triangular trusses was chosen over the traditional system of rolled beams. This option, which is comparable to those commonly used for bridges, makes it possible to cope with the spans of 24 m and the overloads due to the green roof, while limiting the total weight to 52 kg/m2 of floor area, i.e. a total of 1,200 tons. This was achieved by using special steels and special fixings made of 335 steel, which has a higher elasticity than the 235 steel normally used for this type of structure.
Services in detail
The construction features defined by the planners responsible for the three sorting centers correspond to the operational criteria. Priority was given to the operational equipment, and both the surfaces, volumes and structural systems largely take this into account.
The 290 m long building has a variable width of 73 to 89 m and is 10 to 12 m high. The internal usable height is 8 m. The rooms designed in this way are divided into two halls: Pre-sorting and sorting. Two office floors, arranged perpendicular to the main body, mark the transition between these two areas and, with a maximum height of 17.50 m, form a section projecting above the main roof. They also house training rooms and a cafeteria.
The entire building has 280,000m3 SIA and 28,000m2 of floor space. The halls have a clear height of 8 to 10 m and occupy only one level, which is raised by 0.30 and 1.30 m to allow vehicles to pass through the loading and unloading access points (60 gates for regional traffic and 103 main gates). Outside, 15,000m2 of concrete slabs and 24,000m2 of concrete paving (700,000 pieces) were laid, in addition to 6,000m2 of asphalt and grass pavers and the 8,000m2 of the railroad area. Outside the complex, a rainwater retention basin covers 8,000m2.
Construction volume: 280,000m3



