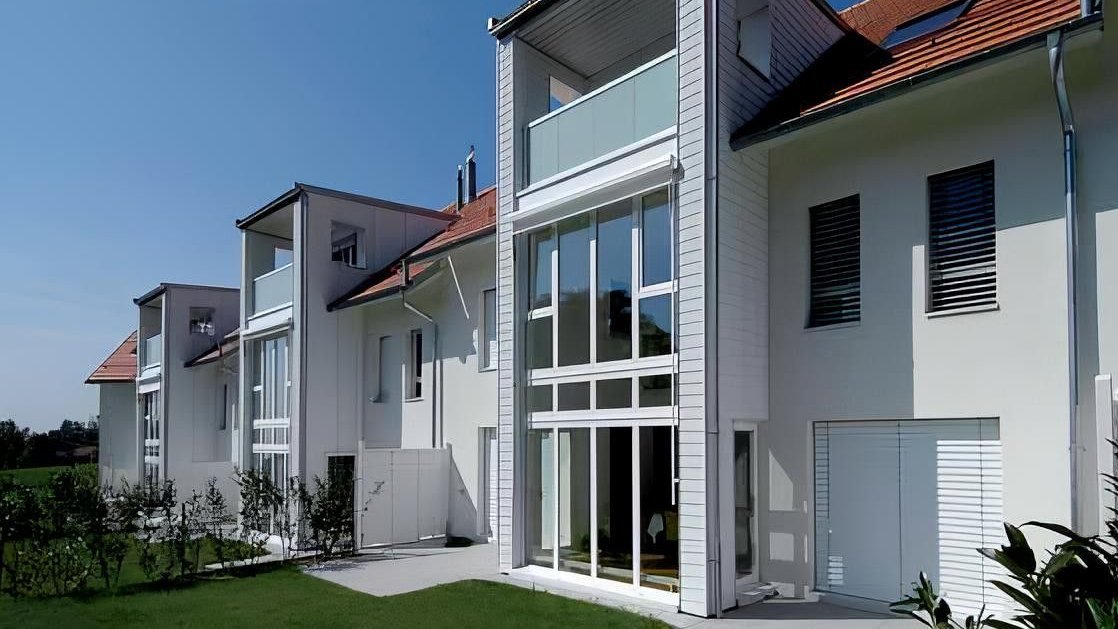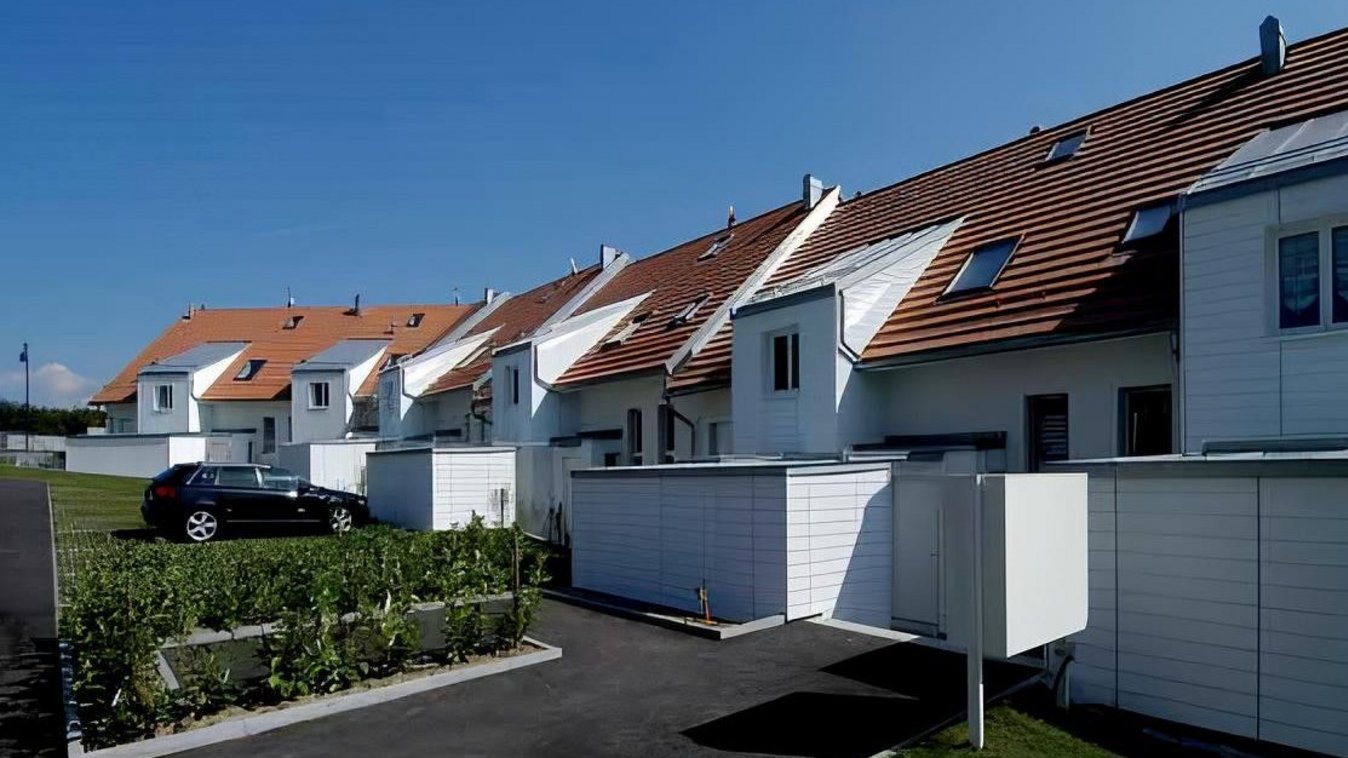

La Jaquière, Epalinges
Short description
The project, with a total volume of 7,500 m3 SIA, consists of 12 condominiums in 6 adjoining villas. The project is the third stage of an overall plan of 12 adjoining residential groups regulated by a development plan adopted in the 1990s.
The project
The south façades are characterized by a bow-window that extends over both levels of the maisonette and ends with a covered balcony terrace. The northern main entrances, for their part, define the markings of the private entrances and the transition to the communal areas through their displacements and their respective sheds. The use of a ventilated skin, white plaster and red tiles gives all the façades and roofs sober and clear lines. The 6 maisonette apartments benefit from a generous amount of light, which is transmitted to the day area through the double-height glazing. The 6 penthouse apartments benefit from the volume and the special charm created by the sloping roofs. The relationship to Bernstrasse required special care in the soundproofing measures. These were achieved through a combination of absorbent false ceilings for the balconies and terraces and a wall in the area of the private gardens. They are part of the project and increase the comfort of the users. Today, this residential group completes the south-western front of the quarter and will soon be followed by further residential units.
Services in detail
This large plot of land, which was not built on for a long time after the real estate crisis of the time, once belonged to the writer Georges Simenon, whose house still stands. The "La Caboletaz - La Jaquière" quarter, which can be reached from the Route de Berne via an underpass and a connecting road to the upper plateau at an altitude of 800 m, overlooks the cantonal road between Epalinges Village and the grounds of the hotel management school. The varied topography offers a variety of views and open spaces of the Alpine chain and the forest belt of East Lausanne. Residential group no. 4, which was realized by Implenia Entreprise Générale, picks up on the common language defined in groups no. 1 and no. 5, which were also designed by the architecture firm CCHE. The guidelines and materialization of the project are in line with the desire for homogeneity in the district, as desired by the PPA.
Building volume: 7'457m3
