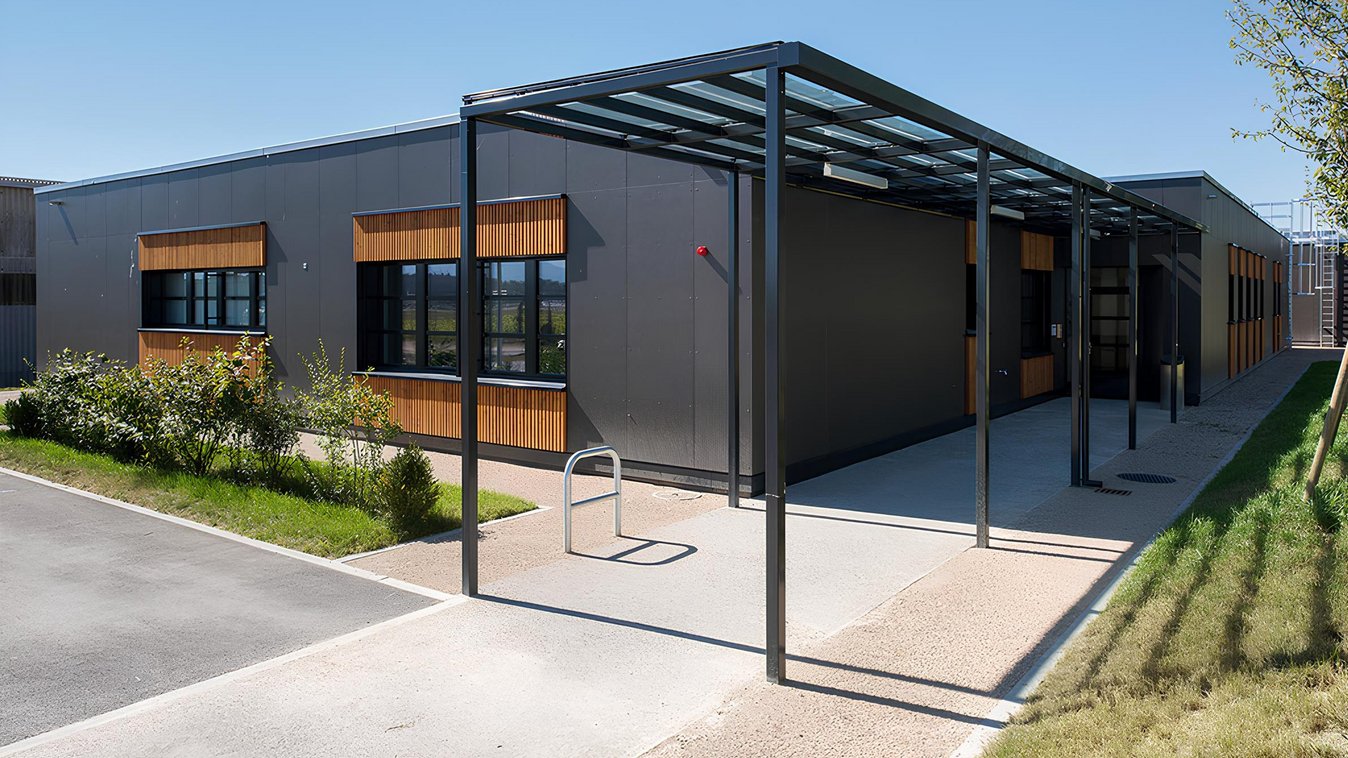
INAD (Entreprise Générale)
Short description
Due to the federal authorities' requirement to create a centre for asylum seekers and people who have been refused entry to Switzerland, Geneva Airport had to find a new location for the construction of a building in 2012, as the previous premises were located in the area of the future east wing.
The project
The building, which is intended to accommodate a maximum of 40 people, meets the needs of its specific use in a clear and rational way. The building is single-storey and consists of two blocks with flat roofs. To the east, a simple parallelepiped is connected by an airlock to another L-shaped volume. This houses the only entrance to the complex on the west side.
Services in detail
All rooms are arranged around a central corridor and have plenty of natural light. The administration area contains offices, rooms for hearings and counselling as well as a small cafeteria. Further back are the bedrooms and family rooms, a playroom, a prayer room and multi-purpose rooms. There are also various technical rooms and, of course, sanitary facilities with showers and individual toilets. Depending on the use of the rooms, the floors are tiled or carpeted; the plasterboard walls are simply painted. The load-bearing structure consists of reinforced concrete slabs and load-bearing walls made of "Agglo-plein" (cement slabs that guarantee considerable sound insulation).
