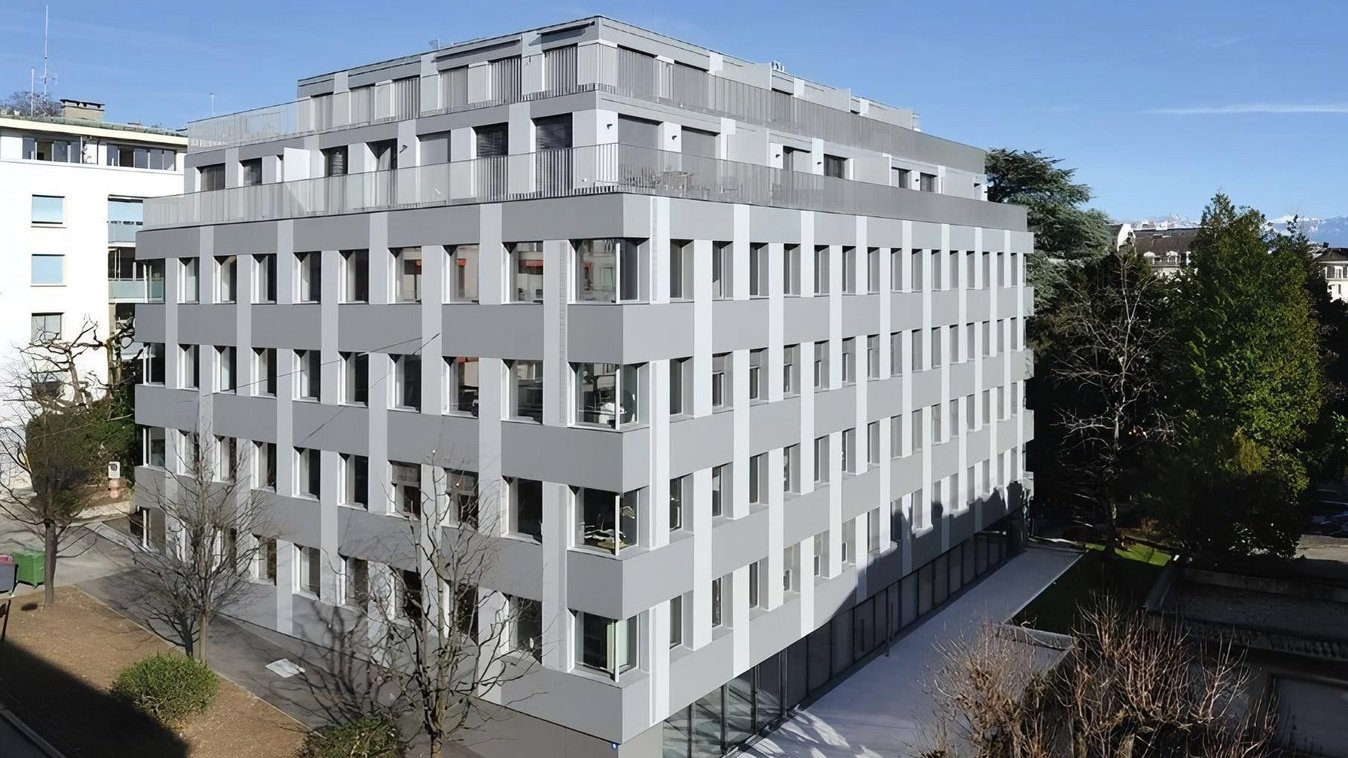
Immeuble LINK, Lausanne
Short description
Vaudoise Insurance, the owner of the Link building, which is located near the Parc Mon-Repos and the train station, wanted to upgrade its building, built in 1976 by J.-P. Lavizzari, and at the same time give it a new identity.
The project
The building is part of a high-density mixed-use zone, which allows two storeys to be added. Atelier d'architecture et d'urbanisme Magizan in Lausanne was commissioned to develop eight apartments, renovate the building envelope, refurbish the building and requalify the first floor.
Services in detail
A new identity and eight apartments in the penthouse. The original building with its concrete structure and curtain wall façade was occupied on five levels with offices, doctors' surgeries and parking spaces in the basement. The building was entered from the south side, with the entrance set back and marked by a large porch. As the new identity was already to be noticeable at the entrance to the building, the architects proposed access via a large central forecourt in an entrance that is now in line with the south façade. The space gained in this way allows the commercial areas to be enlarged and a large inner courtyard illuminates the depth of the first floor. A new façade changes the identity of the floors.
In addition, various technical elements and parts will be replaced. The addition of an attic and superattic to the building offers eight new apartments with views of Lake Geneva, the Alps or the rooftops of the city: four duplex apartments (two or three bedrooms, living room with open kitchen), four simplex apartments (one or two bedrooms, living room with open kitchen). These medium to high standard apartments have parquet floors in the bedrooms and tiles in the other rooms and open onto a large terrace. Large window fronts with wood-metal frames and triple glazing as well as skylights ensure a beautiful brightness.
Building volume: 24'760m3
