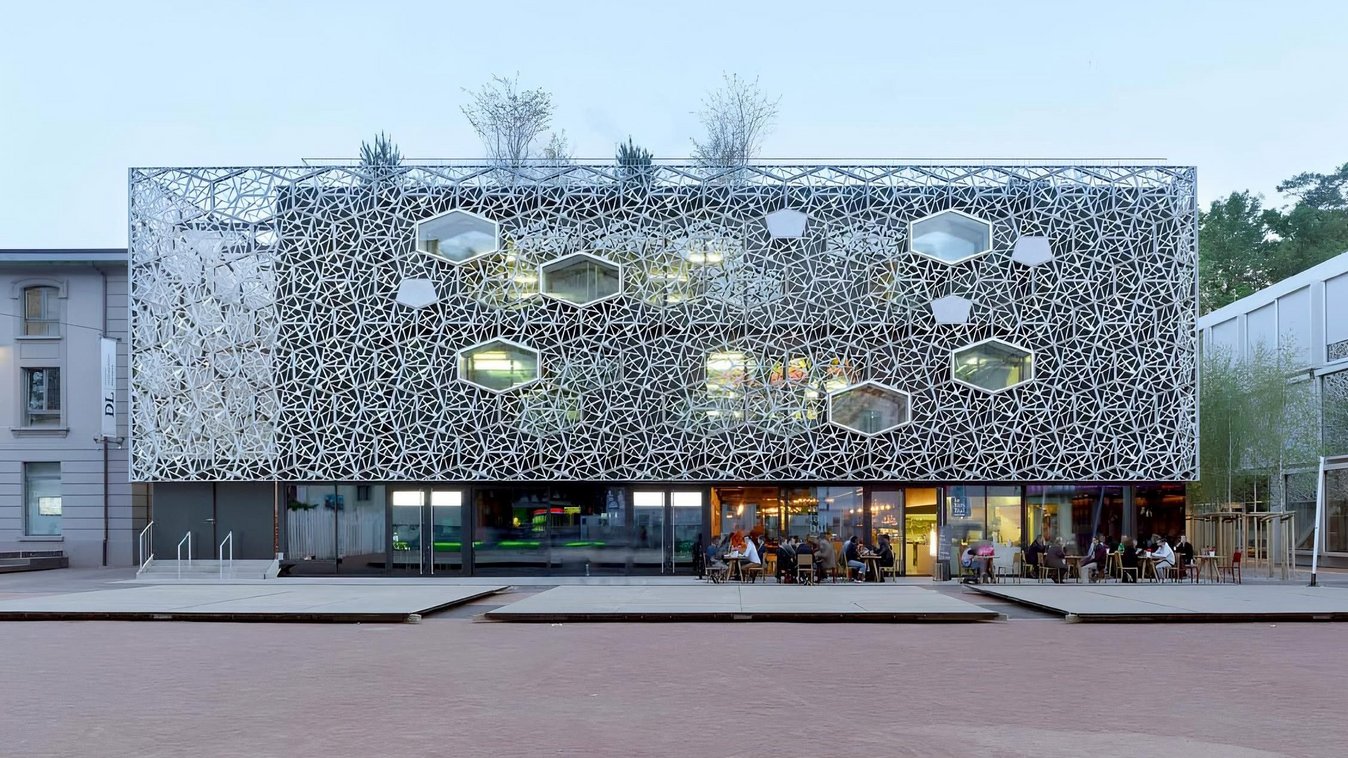
Flon Pépinières, Lausanne
Short description
Located in the heart of Lausanne, the Flon district is a reference for the city, both topographically and morphologically and in terms of revitalizing the city center. Built in the old bed of the Flon river on an artificial platform above the canalized watercourse, the district is distinguished by its orthogonal layout and the height of its roofs, which perfectly match the depth of the valley. These two reference planes are one of the emblematic elements of the site.
The project
Over the last 15 years, the progressive development of this district has made it a lively and animated place where the architectural past with an industrial vocation coexists with resolutely contemporary architecture. The "Pépinières" project thus completes a phase of transformation of the district within the framework set by the PPA (plan partiel d'affectation) of the city of Lausanne and brings a new dynamic around the Esplanade. The Flon district will thus become the new center of Lausanne, lively day and night and attracting a public of all ages thanks to its varied offer (stores, restaurants, entertainment, education, housing).
Services in detail
This very urban neighborhood has a network of public spaces that allows the place to live and function according to different usage regimes: during the day, at night or during events. This network of streets also represents the continuity of this neighborhood throughout its history. The ensemble executed by Implenia, consisting of the three buildings of the Pépinières, fits into this context and proposes to continue the urban planning principles of the district, while enjoying the advantage of a retrospective view of the development that has already taken place.
The project, which consists of three buildings (A, B and C) that take up the different formats of the existing blocks, thus blends gently into the surrounding fabric. Building A is adjacent to the jazz school (EJMA) and forms its extension by leaning against the adjacent wall. Building B takes up the template of the small buildings from the industrial era of the Flon district. The larger Building C redefines the southern frontage of the Esplanade du Flon and is the most important building in the project, both in terms of its location and its size. The alignments of these three volumes continue the existing frontages, while the kinks in the first floor promote the exchange between inside and outside by creating sheltered entrance areas. The challenges in the design of the public space are aimed in particular at strengthening the link with the Rue des Côtes-de-Montbenon in order to fully integrate it into the life of the district by creating a lively and busy alley and by also realizing a roof garden open to the public, a real green lung as a counterpoint to the mineral Esplanade du Flon.
Building volume: 37'598m3



