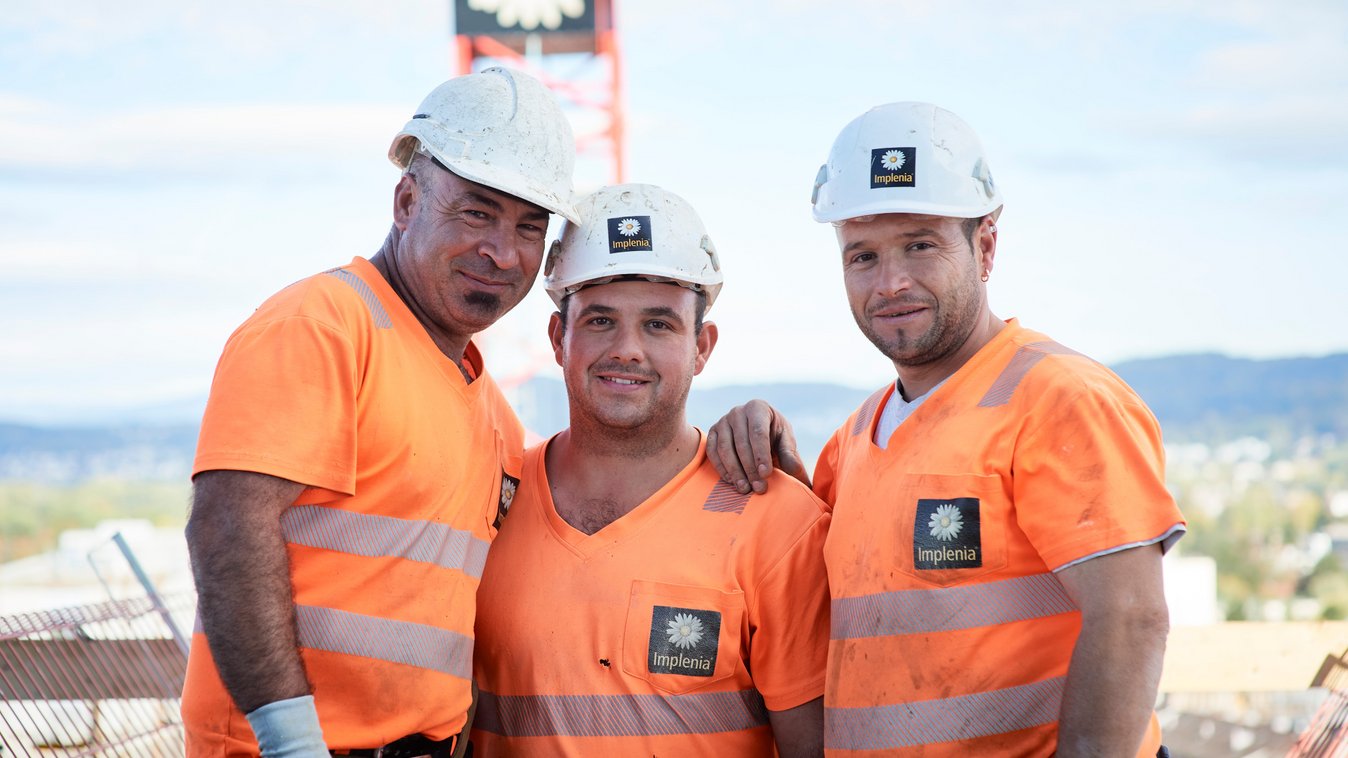
Fiedler SA
Short description
The new 20,000 cubic metre SIA is located on a 3,000 square metre site on the slope of a hill that marks the transition between the La Praille industrial area and the surrounding countryside just outside Geneva.
The project
The building is embedded in the natural slope and has a monolithic appearance. It was designed to meet the requirements of a programme that requires flexible use, with open working areas supported by a central core containing the service rooms, vertical circulation routes and technical distribution systems. Large glass façades with solar shading ensure excellent lighting of the interior spaces, which is appropriate for the activities located between precision industry and trade. Three of the sides are designed identically to give a uniform image, while the urban and prestigious side, which opens onto the street, has been treated to give the building the desired prestige, emblematic and categorised as "high-end". A printed glass screen runs across the entire façade, characterising it in a discreet yet eye-catching way.
Services in detail
The four-storey building (basement, ground floor and two upper floors) is primarily designed to meet the functional requirements and at the same time offers a high degree of flexibility in the arrangement of the production facilities. The building stands on a common floor slab and has a load-bearing structure made of steel and reinforced concrete. The façades are ventilated and fitted with a light metal core and fixed glazing. The flat roof is made of reinforced concrete and is intended to be extended by two storeys at a later date.
Building volume: 20,000 m3
