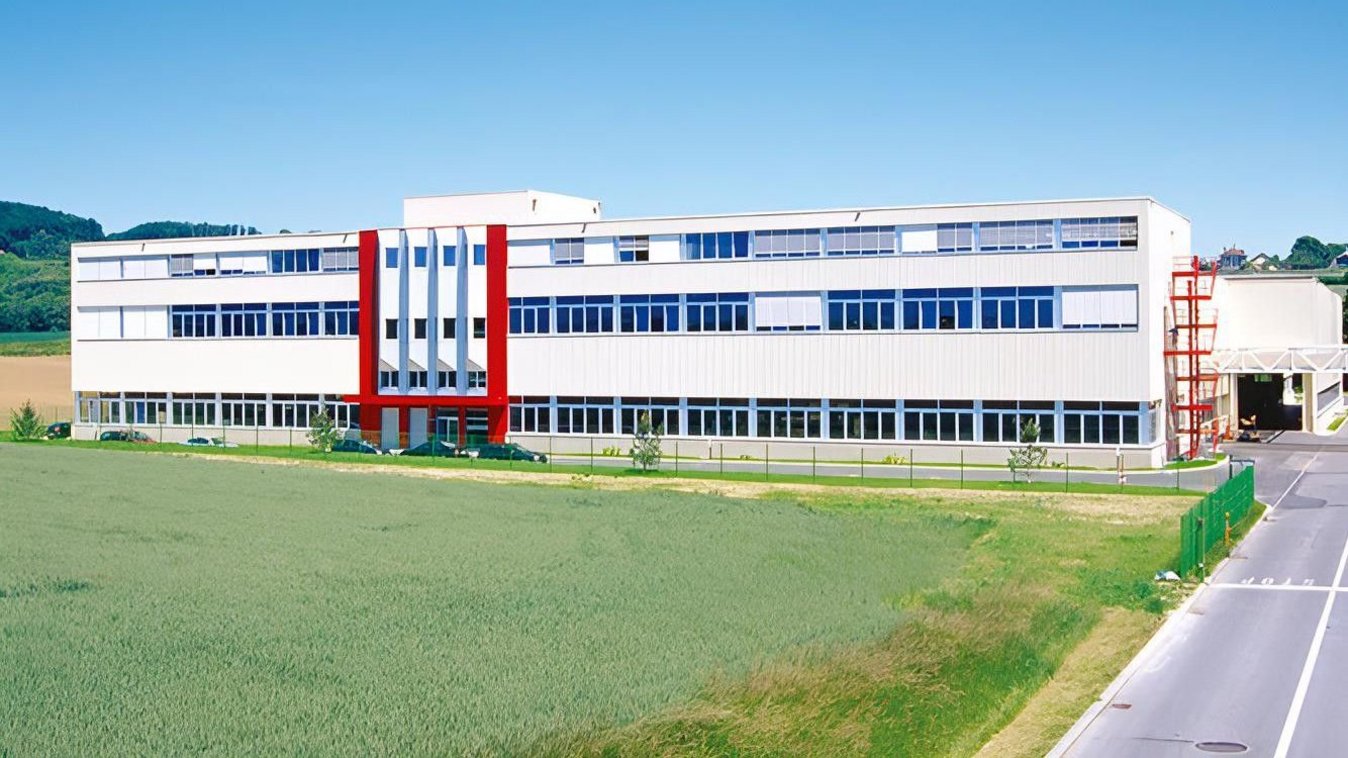
Extension Usine Bobst, Mex
Short description
As a renowned industrial company active in the production of machines for manufacturing cardboard packaging, the client already had a site in the triangle formed by the municipalities of Villars-Ste-Croix, Vufflens-la-Ville and Mex, in the "En Fara" industrial zone near Lausanne.
The project
The large volumes defined by the program were developed primarily with industrial functionality in mind, while also meeting precise qualitative and economic requirements.
The buildings have a compact overall volume with a balanced geometry characterized by an imposing shed roof. The structures feature a metallic main supporting structure with several frames with triangular roof beams.
The crane runways of the 50-ton cranes are also used to absorb the horizontal forces and distribute them throughout the structure, fulfilling a dual function that is beneficial from a structural engineering perspective. In the roof area, a traditional system of rolled profiles with cover plates offers the right solution for this type of building.
Services in detail
The first stage with a gross floor area of 6,800m2 is being built on a plot of 10,500m2 and is intended entirely for workshops. The total SIA volume of the first floor and the mezzanine floor of this stage is 83,600m3. In the second stage, 62% of the entire building is intended for workshops. The remainder is divided between storage rooms (18%) and administration rooms (20%). With an SIA volume of 56,800m3 , this stageoffers a gross floor area of 8,600m2 on 6,600m2 of land, spread over a first floor with mezzanine and two upper floors.
Building volume: 83'600m3
