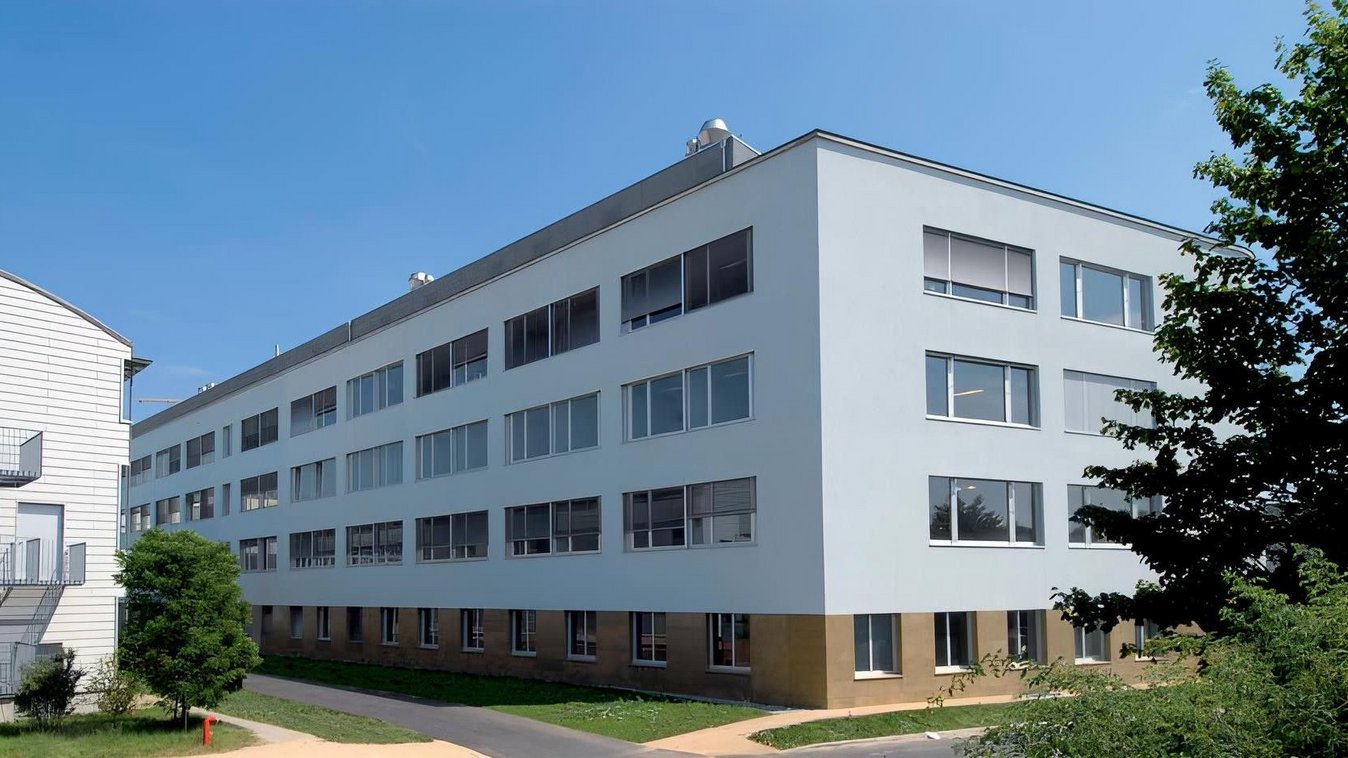
EPFL AI, Ecublens
Short description
The building is located on the grounds of the Ecole Polytechnique Fédérale de Lausanne (EPFL), in line with the "AI" building, which itself was completed in 2002 when the third development stage of the university was implemented at its site in Ecublens.
The project
The new building, which adopts the template and general modénature of the original building, has four floors on a first floor and a basement. The architectural continuity is therefore clearly recognizable, as is the differentiated character of the last construction phase. The building, which is to form the head of the complex, is characterized in particular by the rounded treatment of the corner where the main entrance is located. The first floor is treated as a natural stone plinth and is surmounted by a plastered façade with perimeter insulation identical to that of the existing building.
The flat roof is sealed with a single layer of paint protected by a layer of gravel. At this level there is a parapet made of metal scaffolding, which is covered with profiled sheeting and houses various technical rooms. This shell is complemented by calibrated standard glazing in a wood-metal design. The building, which, like the entire EPFL , was erected on a controlled foundation, has a reinforced concrete structure which, in addition to the perimeter walls, includes a network of prefabricated reinforced concrete pillars and the sequence of floor and roof slabs. The building was erected under the protection of a sheet pile wall made of vibrating piles, stabilized by two rows of active anchors and protected by a pumping system to lower the groundwater level. The interior of the building, which is largely used as a laboratory, is dominated by technical and functional provisions that leave room for future adaptations and conversions.
Services in detail
As an extension of the existing building, the new building is thus adjacent on its eastern side, while its opposite side borders Avenue du Tir Fédéral. The program makes it possible to increase the number of laboratories available in this section, but the precise definition of the program, which fluctuated throughout the project, was ultimately one of the greatest difficulties that had to be overcome by those responsible for its implementation. Numerous changes were made during the course of the project, leading to new studies and adjustments during the construction phase, but without any revision of the original design being granted. As a result, the structure, the construction of which had begun in 2002-2003, was handed over in the first quarter of 2006.
Construction volume: 29,392m3
