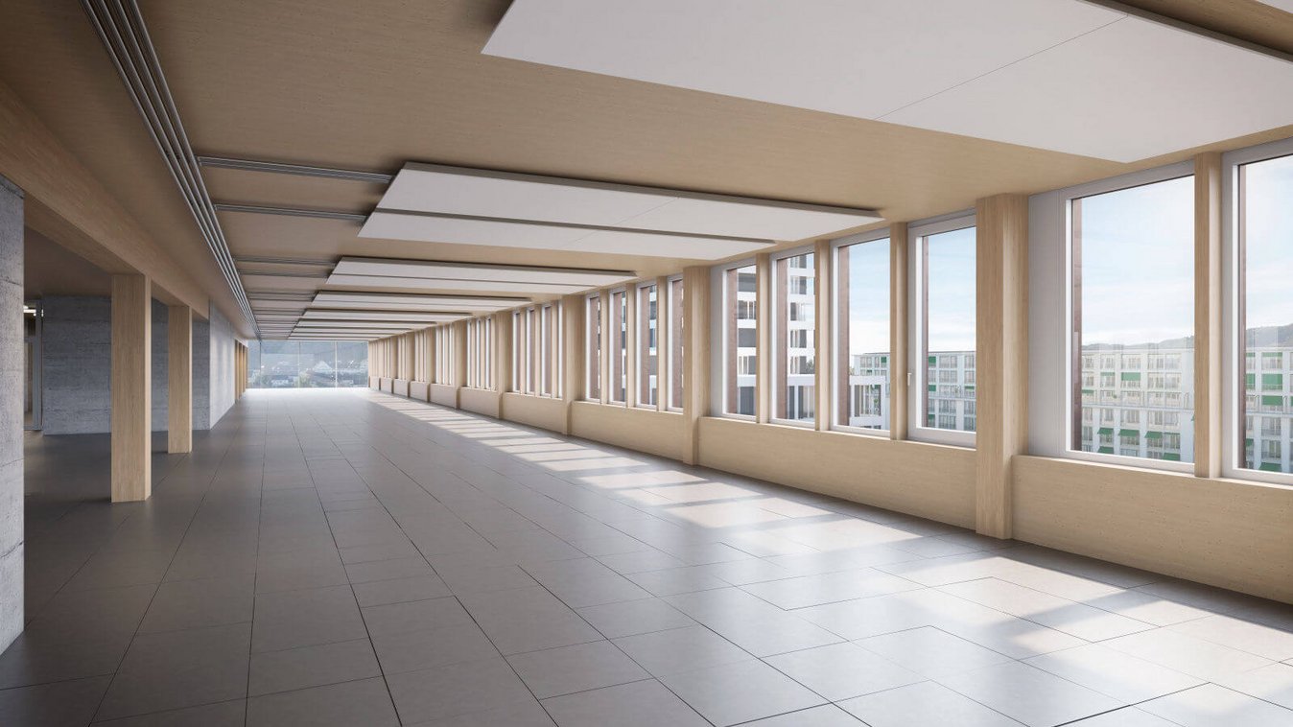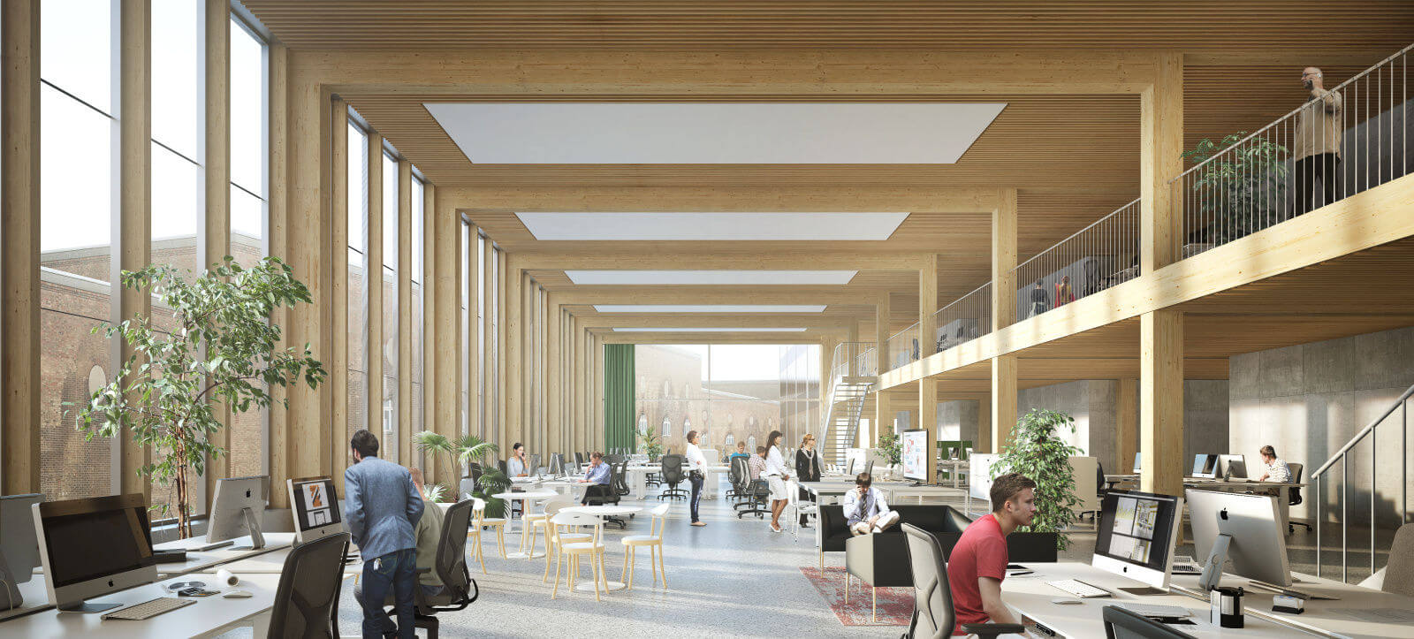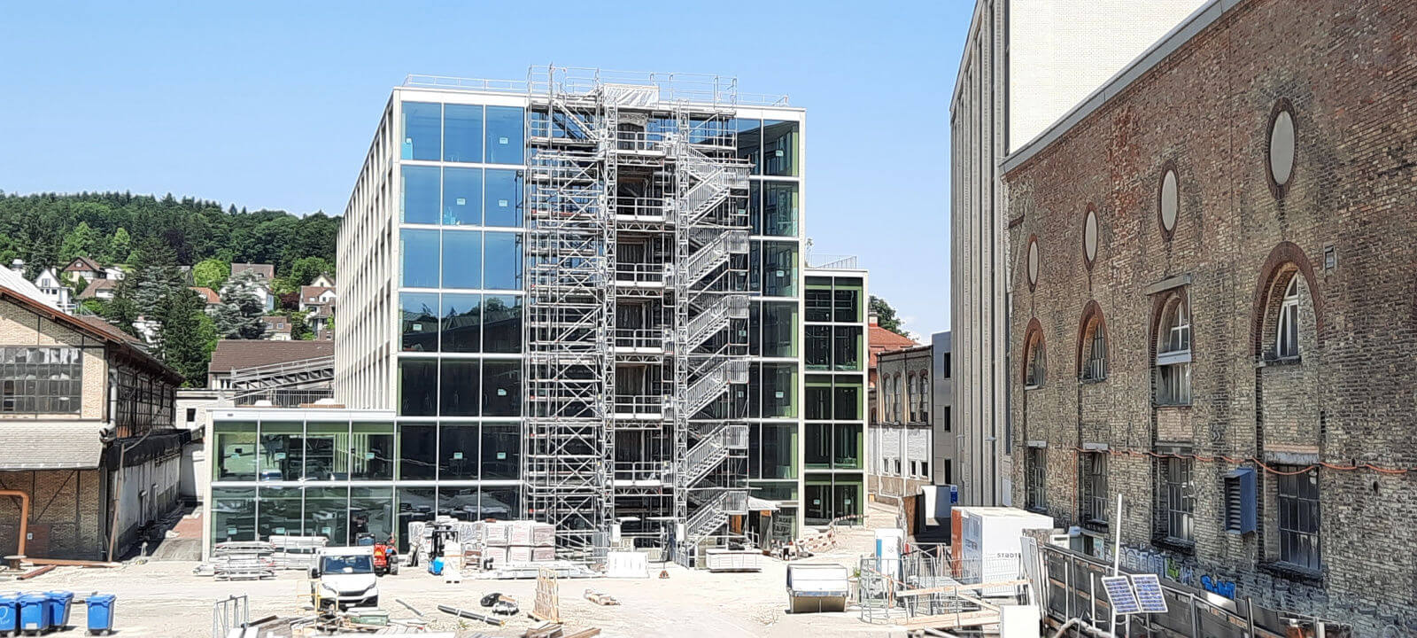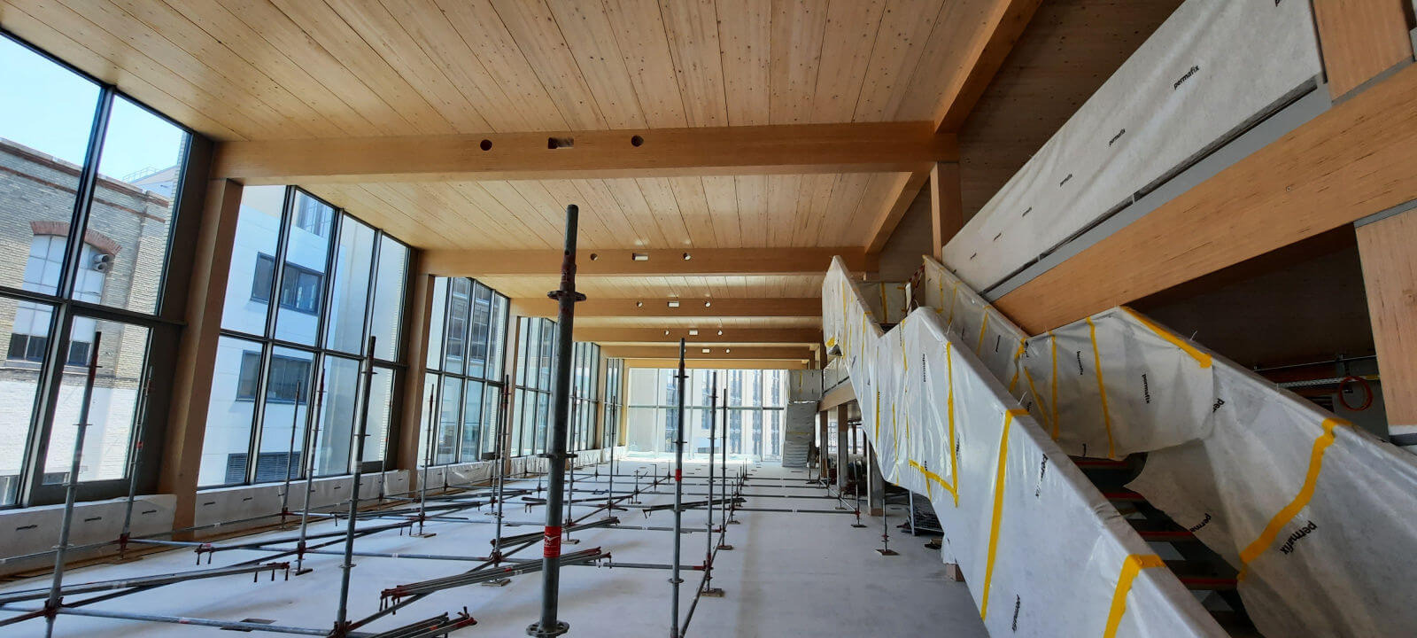



Lokstadt Elefant
Short description
The "Elefant" is a modern office building consisting of a historic part of the building and a new 7-storey timber construction. This makes it one of the largest timber office buildings that Implenia has developed and realized for the owner, Cham Swiss Properties.
The project
In a perfect symbiosis of historical substance and modern timber construction, the Elefant is an attractive, light-flooded office building with private outdoor spaces and a spacious terrace, which allows for flexible space division and thus sustainable letting. The building retains its unique charm thanks to the preservation of industrial elements such as steel girders and crane runways, as prescribed by the preservation authorities. The planning was carried out in accordance with the requirements of the 2000-watt society and the Minergie standard.
Even before completion, the building was fully let to SWICA, one of Switzerland's leading health and accident insurers, which is moving into its new regional headquarters in the Elefant.
Details of the timber construction
The supporting structure consists of beech columns and beech beams, which are connected to a glulam concrete composite ceiling. To protect the construction beech, a permanent emergency roof was stretched over the building during the construction phase and partially opened to allow material to be lifted in with the construction site crane. The assembly time was around five months. The historic front part of the building facing Zürcherstrasse, the "Portikus", was completely renovated and reinforced on the inside.
Services in detail
- Implementation of a digital study competition
- Planning, building permit, handling of conditions
- Coordination with the monument preservation authorities
- Project development (service development)
- Assembly
- Construction
- Ceilings
- Conversion work
- Letting
Challenges
- Coordination with the municipal authorities (monument preservation) to work out a sensible scope of protection
- Development of an adaptable building services concept in favor of long-term flexible letting
- Development of solutions to maximize the amount of daylight entering the deep building
- Digital, preferably paperless planning process with BIM and Lean
- Obtaining a Minergie certificate for a partially listed building
Sustainability
- Certified in accordance with the requirements of the 2000-watt society, specified by the SIA Energy Efficiency Path
- Minergie certificate
- Photovoltaics
- E-mobility
